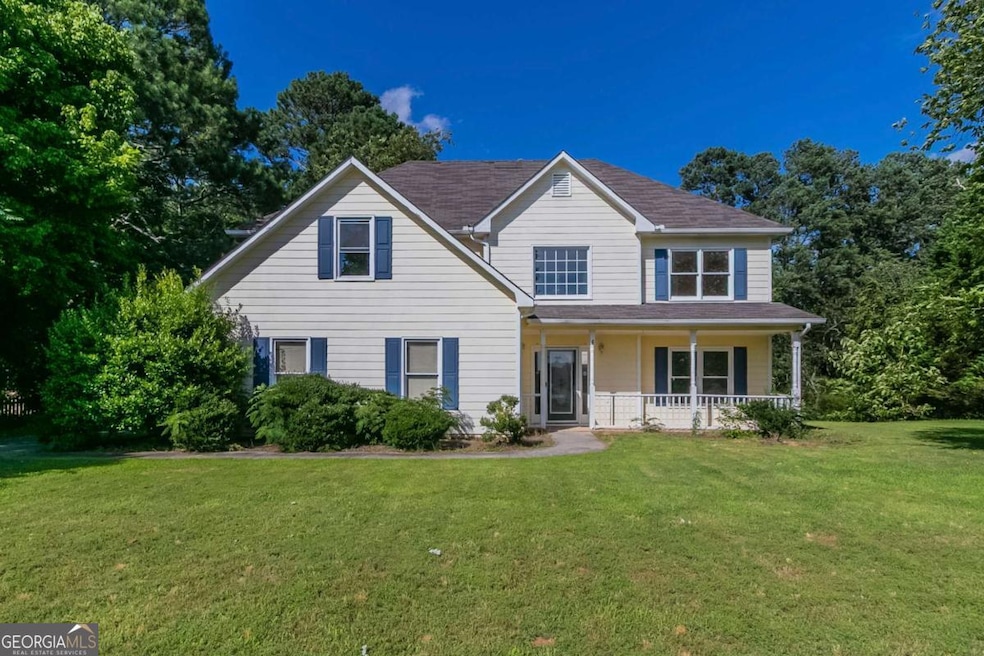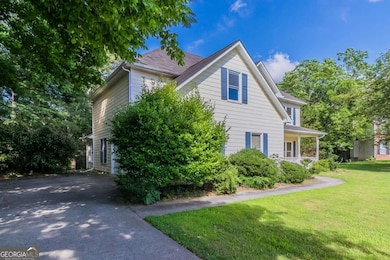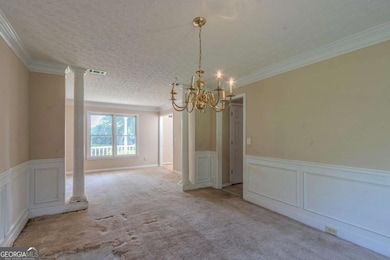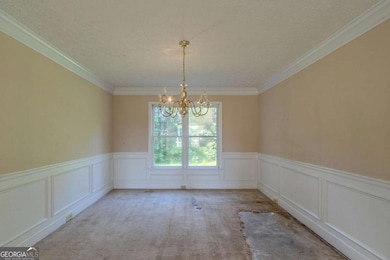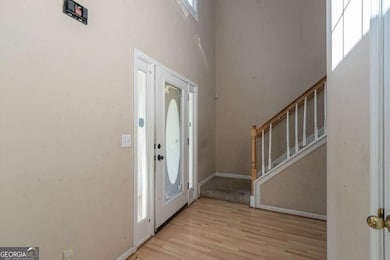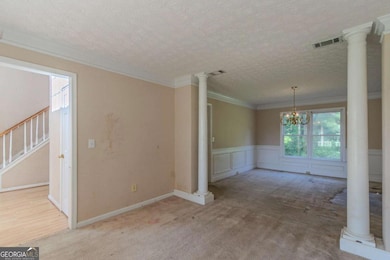1615 Burnt Oak Way Dacula, GA 30019
Estimated payment $2,331/month
Highlights
- Private Lot
- Traditional Architecture
- 1 Fireplace
- Fort Daniel Elementary School Rated A
- Loft
- High Ceiling
About This Home
Welcome to this beautiful and spacious traditional home, perfectly situated on a cul-de-sac with a large backyard. This two-story residence offers a flexible layout with an open family room and an upstairs loft area, providing ample space for relaxation and entertainment. The generous master bedroom offers a private retreat. Enjoy the benefits of community living with amenities such as a clubhouse, sidewalks, and tennis courts. Its prime location provides easy access to the Mall of Georgia and I-85. This property presents a fantastic opportunity for comfortable living and a sound investment. This home has been virtually staged to illustrate its potential.
Home Details
Home Type
- Single Family
Est. Annual Taxes
- $4,968
Year Built
- Built in 1994
Lot Details
- 0.46 Acre Lot
- Private Lot
- Level Lot
HOA Fees
- $67 Monthly HOA Fees
Parking
- 1 Car Garage
Home Design
- Traditional Architecture
- Slab Foundation
- Composition Roof
Interior Spaces
- 2,396 Sq Ft Home
- 2-Story Property
- High Ceiling
- 1 Fireplace
- Entrance Foyer
- Loft
Kitchen
- Breakfast Area or Nook
- Oven or Range
- Microwave
Flooring
- Carpet
- Laminate
- Tile
Bedrooms and Bathrooms
- 4 Bedrooms
Outdoor Features
- Patio
Schools
- Fort Daniel Elementary School
- Frank N Osborne Middle School
- Mill Creek High School
Utilities
- Forced Air Heating and Cooling System
- Septic Tank
- Cable TV Available
Community Details
- Dacula Oaks Subdivision
Map
Home Values in the Area
Average Home Value in this Area
Tax History
| Year | Tax Paid | Tax Assessment Tax Assessment Total Assessment is a certain percentage of the fair market value that is determined by local assessors to be the total taxable value of land and additions on the property. | Land | Improvement |
|---|---|---|---|---|
| 2024 | $4,968 | $127,880 | $31,600 | $96,280 |
| 2023 | $4,968 | $127,880 | $31,600 | $96,280 |
| 2022 | $5,065 | $131,680 | $31,600 | $100,080 |
| 2021 | $4,034 | $101,280 | $24,400 | $76,880 |
| 2020 | $3,820 | $94,760 | $21,440 | $73,320 |
| 2019 | $3,537 | $90,720 | $20,400 | $70,320 |
| 2018 | $3,074 | $77,440 | $16,800 | $60,640 |
| 2016 | $2,684 | $65,824 | $14,280 | $51,544 |
| 2015 | $2,893 | $71,000 | $14,400 | $56,600 |
| 2014 | -- | $67,640 | $14,400 | $53,240 |
Property History
| Date | Event | Price | List to Sale | Price per Sq Ft |
|---|---|---|---|---|
| 11/07/2025 11/07/25 | Price Changed | $351,000 | -0.8% | $146 / Sq Ft |
| 10/14/2025 10/14/25 | For Sale | $354,000 | 0.0% | $148 / Sq Ft |
| 10/07/2025 10/07/25 | Pending | -- | -- | -- |
| 10/03/2025 10/03/25 | Price Changed | $354,000 | -3.0% | $148 / Sq Ft |
| 09/05/2025 09/05/25 | Price Changed | $365,000 | -1.1% | $152 / Sq Ft |
| 08/26/2025 08/26/25 | Price Changed | $369,000 | -1.1% | $154 / Sq Ft |
| 08/08/2025 08/08/25 | Price Changed | $373,000 | -2.1% | $156 / Sq Ft |
| 07/25/2025 07/25/25 | Price Changed | $381,000 | -2.1% | $159 / Sq Ft |
| 07/10/2025 07/10/25 | Price Changed | $389,000 | -4.0% | $162 / Sq Ft |
| 06/26/2025 06/26/25 | Price Changed | $405,000 | -1.0% | $169 / Sq Ft |
| 06/12/2025 06/12/25 | For Sale | $409,000 | 0.0% | $171 / Sq Ft |
| 03/07/2013 03/07/13 | Rented | $1,195 | 0.0% | -- |
| 02/05/2013 02/05/13 | Under Contract | -- | -- | -- |
| 12/20/2012 12/20/12 | For Rent | $1,195 | -- | -- |
Purchase History
| Date | Type | Sale Price | Title Company |
|---|---|---|---|
| Limited Warranty Deed | -- | -- | |
| Warranty Deed | $124,530 | -- | |
| Warranty Deed | $141,900 | -- | |
| Deed | $180,000 | -- | |
| Quit Claim Deed | -- | -- | |
| Deed | $135,000 | -- | |
| Deed | $129,900 | -- |
Mortgage History
| Date | Status | Loan Amount | Loan Type |
|---|---|---|---|
| Previous Owner | $110,000 | New Conventional | |
| Previous Owner | $50,000 | New Conventional | |
| Previous Owner | $123,000 | No Value Available |
Source: Georgia MLS
MLS Number: 10541827
APN: 3-001D-070
- 2915 Dacula Oaks Dr Unit 1
- 2955 Windsong Park Ln Unit 1
- 1521 Rocky Knoll Ln
- 2995 Belshire Trail
- 2765 Daniel Park Run Unit 3
- 1618 Rocky Knoll Ln
- 2674 Rocky Knoll Ct
- 2747 High Creek Run
- 2717 High Creek Run Unit 1
- 1758 Auburn Ridge Way
- 3304 Brooksong Way Unit 2
- 2687 High Creek Run
- 2706 Captain Ct
- 1356 Belfaire Trace
- 2612 Back Creek Chase Unit 1
- 1827 Scouts Walk
- 2747 Rocky Trail Ct
- 1943 Windsor Park Ave
- 2052 Windsor Park Ave
- 1445 Windsong Park Dr NE
- 2673 Back Creek Chase
- 3164 Brooksong Way
- 3274 Brooksong Way
- 1852 Auburn Rd Unit Riverbrook
- 1852 Auburn Rd Unit Martin
- 1852 Auburn Rd Unit Grantview
- 2961 Belfaire Lake Dr
- 3343 Mill Grove Terrace
- 2871 Belfaire Lake Dr
- 2685 Fort Daniels Dr NE
- 3448 Highland Forge Trail
- 1363 Wilkes Crest Ct
- 1849 Mapmaker Dr NE
- 1324 Wilkes Crest Ct
- 1260 Wilkes Crest Dr NE
- 1763 Crossvale Dr
