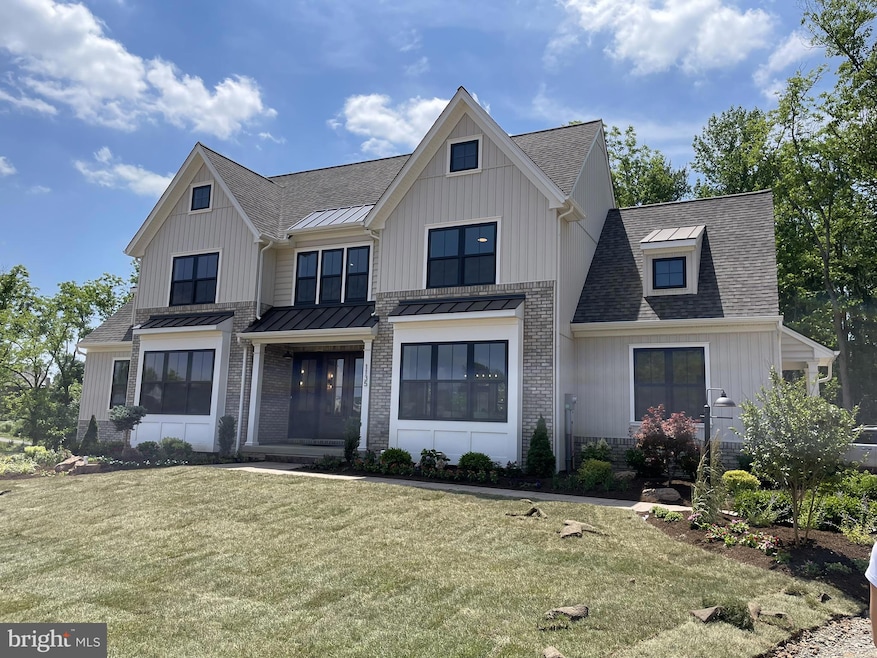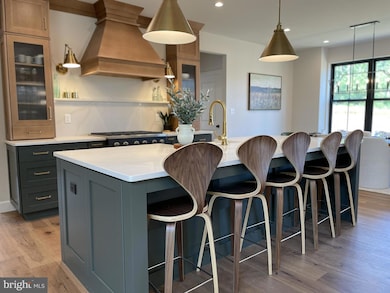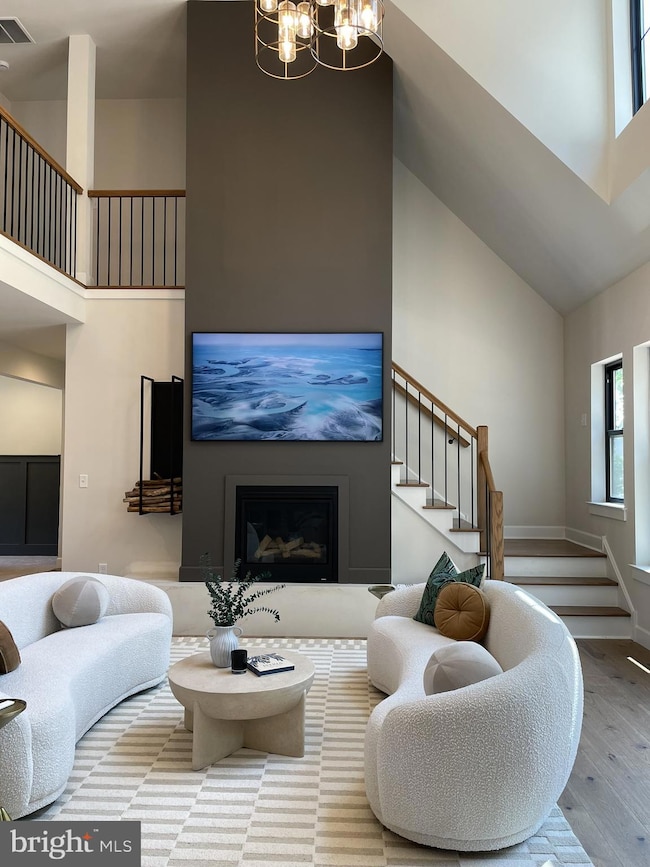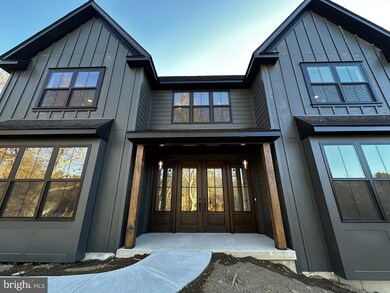1615 Canary Rd Quakertown, PA 18951
Milford-Quakertown NeighborhoodEstimated payment $5,003/month
Highlights
- New Construction
- Colonial Architecture
- 1 Fireplace
- 5.7 Acre Lot
- Partially Wooded Lot
- No HOA
About This Home
Welcome to your new home in a cul-de-sac location with trees and privacy.
This is to -be- built and our clients can choose from multiple floorplans and styles.
Pictures show our Blakesley 3 bedroom 2.5 bath home as an example of what we offer. We encourage customization and offer many floorplans including in law suite additions. The Blakesley is a 3 bedroom with an open floorplan. The kitchen has an island, pantry, hardwood, granite, SS GE appliances, and more. 2 car attached garage can be expanded to a 3 car garage. Full basement can be finished as an upgrade. Owners suite on first floor.
Photos may show upgrades. Buyer may choose the floorplan.
Listing Agent
(610) 212-0848 teresekw@gmail.com Keller Williams Realty Group License #RM419528 Listed on: 04/28/2025

Home Details
Home Type
- Single Family
Est. Annual Taxes
- $6,141
Lot Details
- 5.7 Acre Lot
- Cul-De-Sac
- No Through Street
- Partially Wooded Lot
- Property is in excellent condition
- Property is zoned RA
Parking
- 2 Car Direct Access Garage
- Driveway
Home Design
- New Construction
- Colonial Architecture
- Craftsman Architecture
- Traditional Architecture
- Blown-In Insulation
- Architectural Shingle Roof
- Vinyl Siding
- Passive Radon Mitigation
- Stick Built Home
Interior Spaces
- 2,947 Sq Ft Home
- Property has 2 Levels
- Ceiling height of 9 feet or more
- Recessed Lighting
- 1 Fireplace
- Six Panel Doors
- Family Room
- Living Room
- Dining Room
- Basement Fills Entire Space Under The House
- Laundry on main level
Kitchen
- Built-In Self-Cleaning Oven
- Cooktop
- Built-In Microwave
- Ice Maker
- Dishwasher
- Stainless Steel Appliances
- Kitchen Island
- Upgraded Countertops
- Disposal
Bedrooms and Bathrooms
- En-Suite Bathroom
- Walk-In Closet
Eco-Friendly Details
- Energy-Efficient Appliances
- Energy-Efficient Windows
Schools
- Pfaff Elementary School
- Milford Middle School
Utilities
- 90% Forced Air Heating and Cooling System
- Heating System Powered By Leased Propane
- Well
- Propane Water Heater
- On Site Septic
- Cable TV Available
Community Details
- No Home Owners Association
- Built by ROTELLE DEVELOPMENT
- Blakesley
Listing and Financial Details
- Assessor Parcel Number 23-007-174
Map
Home Values in the Area
Average Home Value in this Area
Tax History
| Year | Tax Paid | Tax Assessment Tax Assessment Total Assessment is a certain percentage of the fair market value that is determined by local assessors to be the total taxable value of land and additions on the property. | Land | Improvement |
|---|---|---|---|---|
| 2025 | $1,277 | $6,330 | $6,330 | -- |
| 2024 | $1,277 | $6,330 | $6,330 | $0 |
| 2023 | $6,868 | $34,400 | $8,520 | $25,880 |
| 2022 | $6,752 | $34,400 | $8,520 | $25,880 |
| 2021 | $6,752 | $34,400 | $8,520 | $25,880 |
| 2020 | $6,752 | $34,400 | $8,520 | $25,880 |
| 2019 | $6,565 | $34,400 | $8,520 | $25,880 |
| 2018 | $6,337 | $34,400 | $8,520 | $25,880 |
| 2017 | $6,141 | $34,400 | $8,520 | $25,880 |
| 2016 | $6,141 | $34,400 | $8,520 | $25,880 |
| 2015 | -- | $34,400 | $8,520 | $25,880 |
| 2014 | -- | $34,400 | $8,520 | $25,880 |
Property History
| Date | Event | Price | List to Sale | Price per Sq Ft | Prior Sale |
|---|---|---|---|---|---|
| 07/08/2025 07/08/25 | Pending | -- | -- | -- | |
| 04/29/2025 04/29/25 | Price Changed | $850,250 | +16.2% | $289 / Sq Ft | |
| 04/28/2025 04/28/25 | For Sale | $731,536 | +218.1% | $248 / Sq Ft | |
| 10/12/2017 10/12/17 | Sold | $230,000 | -6.1% | $80 / Sq Ft | View Prior Sale |
| 07/13/2017 07/13/17 | Pending | -- | -- | -- | |
| 05/29/2017 05/29/17 | For Sale | $245,000 | -- | $86 / Sq Ft |
Purchase History
| Date | Type | Sale Price | Title Company |
|---|---|---|---|
| Deed | $330,000 | Security Abstract Of Pa | |
| Deed | $230,000 | Mid Atlantic Regional Abstra | |
| Quit Claim Deed | -- | -- |
Source: Bright MLS
MLS Number: PABU2094456
APN: 23-007-174
- 1605 Canary Rd
- 1625 Canary Rd
- 1410 Fels Rd
- 0 Krammes Rd Unit PABU2104522
- 1730 Fels Rd
- 3040 Haring Rd
- 1926 Alamingo Dr
- 0 Old Woods Rd
- 1844 Enclave Dr
- 1832 Enclave Dr
- 1856 Alamingo Dr
- 2120 Brinkman Rd
- 444 Enclave Dr Unit SAVANNAH
- 444 Enclave Dr Unit COVINGTON
- 444 Enclave Dr Unit SEBASTIAN
- 444 Enclave Dr Unit DEVONSHIRE
- 444 Enclave Dr Unit PARKER
- 444 Enclave Dr Unit HAWTHORNE
- 1999 Crossing Way
- 1270 Fennel Rd



