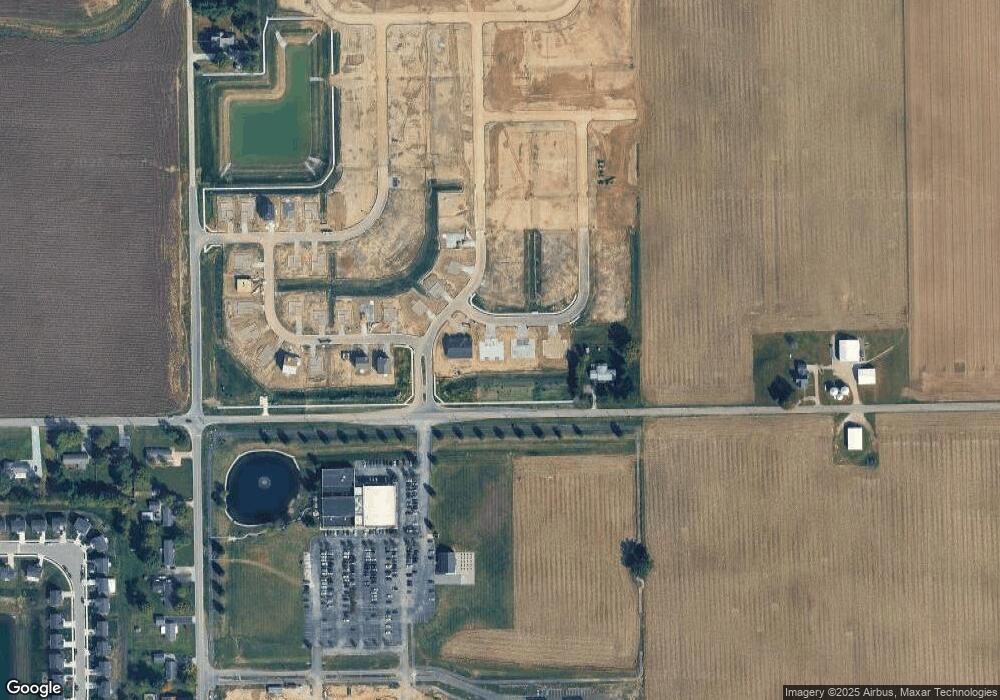1615 Clover Crossing Dr Unit 2A Greenfield, IN 46140
2
Beds
2
Baths
1,633
Sq Ft
7,841
Sq Ft Lot
About This Home
This home is located at 1615 Clover Crossing Dr Unit 2A, Greenfield, IN 46140. 1615 Clover Crossing Dr Unit 2A is a home located in Hancock County with nearby schools including J.B. Stephens Elementary School, Maxwell Intermediate School, and Greenfield Central Junior High School.
Create a Home Valuation Report for This Property
The Home Valuation Report is an in-depth analysis detailing your home's value as well as a comparison with similar homes in the area
Home Values in the Area
Average Home Value in this Area
Tax History Compared to Growth
Map
Nearby Homes
- 1609 Clover Crossing Dr
- 1615 Clover Crossing Dr
- 1603 Clover Crossing Dr
- 1621 Clover Crossing Dr
- 1627 Clover Crossing Dr
- 1633 Clover Crossing Dr
- Victoria Plan at Evergreen Estates - Carriage
- Kingston Plan at Evergreen Estates - Venture
- Clarence Plan at Evergreen Estates - Carriage
- Hampshire Plan at Evergreen Estates - Venture
- Hansom Plan at Evergreen Estates - Carriage
- Valencia Plan at Evergreen Estates - Venture
- 2017 Frost Line Ln
- 2021 Frost Line Ln
- 2041 Frost Line Ln
- 2053 Frost Line Ln
- 2065 Frost Line Ln
- 2220 Foothill Dr
- 2218 Boxwood Dr
- 2256 Hemlock Cir
- 1603 Clover Crossing Dr Unit 1A
- 2229 Boxwood Dr
- 1527 Alpine Ln
- 2224 Boxwood Dr
- 1561 Ironwood Rd
- 1510 Alpine Ln
- 1543 Ironwood Rd
- 1573 Ironwood Rd
- 1504 Ironwood Rd
- 1540 Alpine Ln
- 3218 E New Rd
- 3218 E 200 N
- 1549 Alpine Ln Unit 36041139
- 1551 E New Rd
- 4021 Frost Line Ln
- 2100 N Blue Rd
- 2000 N 300 E
- 2000 N 300 E
- 1481 E New Rd G
- 1481 E New Rd
