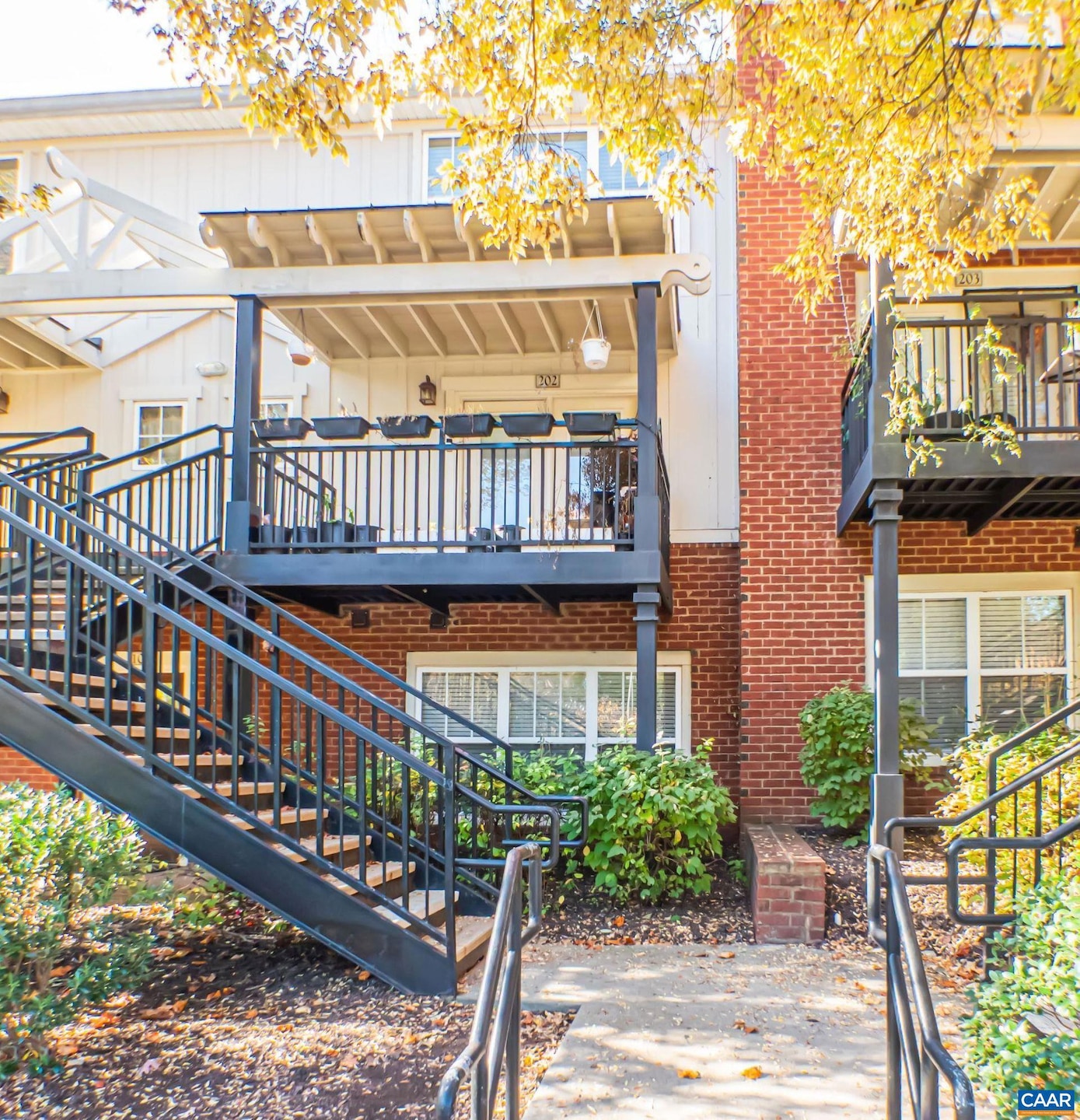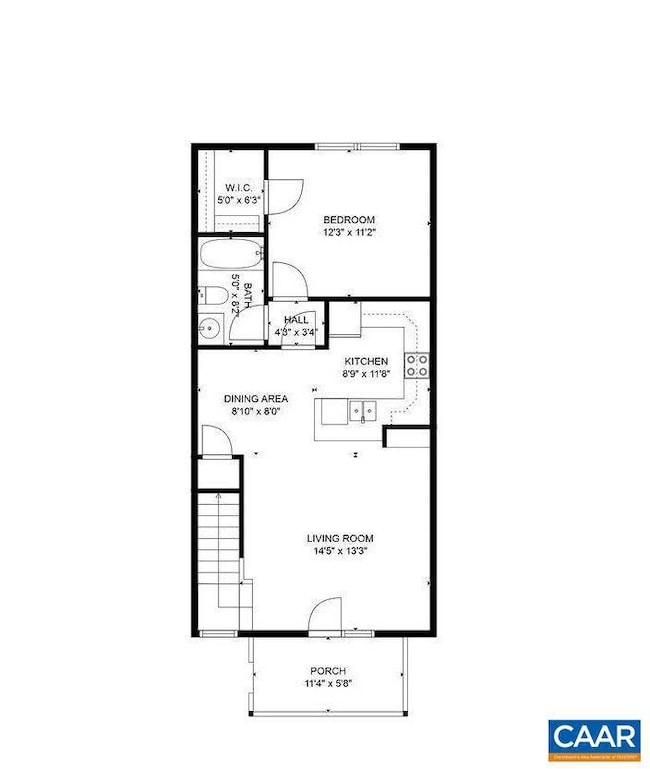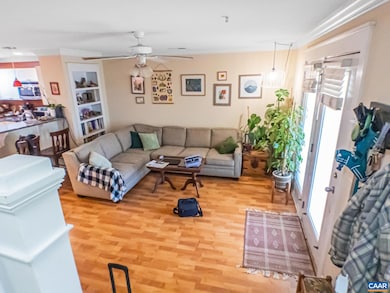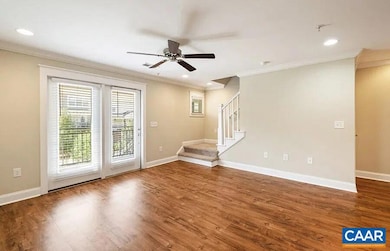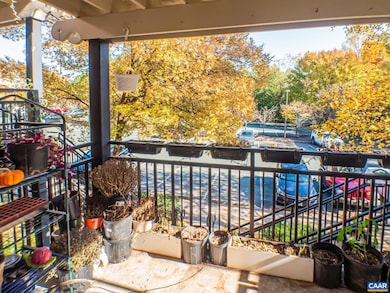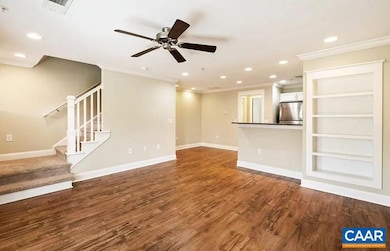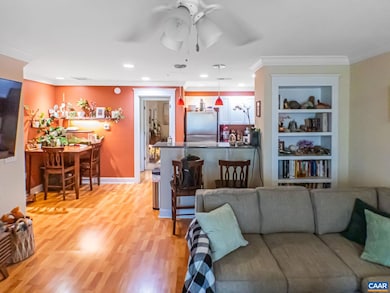
1615 Elmwood Ct Unit 202 Charlottesville, VA 22903
Estimated payment $1,876/month
Highlights
- Front Porch
- Walk-In Closet
- Heat Pump System
- Jackson P. Burley Middle School Rated A-
About This Home
This is a rare, low-risk investment opportunity in the highly sought-after, amenity-rich, and gated Woodlands community. Property comes w/ excellent, long-term tenants already in place who take pride in calling this unit home, guaranteeing income from closing. The Woodlands offers an unparalleled resort-like lifestyle (pool, clubhouse, fitness center, sports courts) that helps maximize tenant satisfaction and retention, minimizing vacancy costs. Peace of mind comes w/ a newer HVAC system and durable, low-maintenance flooring on the main level. Conveniently situated just south of the 5th St Station (Wegmans) with quick access to I-64 and (UVA), ensuring high rental demand. This is a well-designed unit featuring a spacious living/dining area and an open kitchen w/ white cabinets, granite countertops, recessed lighting, and stainless-steel appliances. The flexible layout includes a main-level primary suite option w/ a large walk-in closet, plus 2 large upstairs bedrooms, each with its own ensuite bath - a highly desirable setup for roommates. Unrivaled Amenities: Residents enjoy a state-of-the-art indoor fitness center, clubhouse (with indoor theater), resort-style pool, outdoor fire pit, full-size tennis, volleyball, and basketball.
Property Details
Home Type
- Condominium
Est. Annual Taxes
- $2,859
Year Built
- Built in 2007
Home Design
- Slab Foundation
- Vinyl Siding
- Stick Built Home
Interior Spaces
- 1,278 Sq Ft Home
- 2-Story Property
- Insulated Windows
Kitchen
- Electric Range
- Microwave
- Dishwasher
Bedrooms and Bathrooms
- 3 Bedrooms | 2 Main Level Bedrooms
- Walk-In Closet
- 3 Full Bathrooms
Outdoor Features
- Front Porch
Schools
- Mountain View Elementary School
- Burley Middle School
- Monticello High School
Utilities
- Heat Pump System
- Underground Utilities
Community Details
- Woodlands Of Charlottesville Subdivision
Listing and Financial Details
- Assessor Parcel Number 076P1000001202
Map
Home Values in the Area
Average Home Value in this Area
Tax History
| Year | Tax Paid | Tax Assessment Tax Assessment Total Assessment is a certain percentage of the fair market value that is determined by local assessors to be the total taxable value of land and additions on the property. | Land | Improvement |
|---|---|---|---|---|
| 2025 | $2,859 | $319,800 | $85,000 | $234,800 |
| 2024 | $2,636 | $308,700 | $85,000 | $223,700 |
| 2023 | $2,285 | $267,600 | $73,000 | $194,600 |
| 2022 | $2,238 | $262,100 | $67,000 | $195,100 |
| 2021 | $1,970 | $230,700 | $65,000 | $165,700 |
| 2020 | $1,970 | $230,700 | $60,000 | $170,700 |
| 2019 | $1,899 | $222,400 | $67,500 | $154,900 |
| 2018 | $1,745 | $212,500 | $65,000 | $147,500 |
| 2017 | $1,707 | $203,500 | $35,000 | $168,500 |
| 2016 | $1,513 | $180,300 | $35,000 | $145,300 |
| 2015 | $724 | $176,800 | $35,000 | $141,800 |
| 2014 | -- | $175,300 | $35,000 | $140,300 |
Property History
| Date | Event | Price | List to Sale | Price per Sq Ft |
|---|---|---|---|---|
| 11/21/2025 11/21/25 | For Sale | $310,000 | -- | $243 / Sq Ft |
About the Listing Agent

You may not need a Rocket scientist to handle your Real Estate needs, but I am one! I have an engineering background and worked in Aerospace on multiple Space Shuttle missions. I became licensed in 2011 with an interest in Real Estate as an investment vehicle and have studied creative buying, selling and sales strategies both nationally and locally, including Rent to Own, Lease Purchase and Owner Financing transactions.
I have problem solving skills of a highly analytical and detail
David Roy's Other Listings
Source: Charlottesville area Association of Realtors®
MLS Number: 671334
APN: 076P1-00-00-01202
- 1504 Villa Terrace Unit B
- 1361 Villa Way Unit F
- 1840 Candlewood Ct Unit 104
- 737 Country Green Rd
- 158 Scarborough Place
- 927 Canvas Back Dr
- 1366 Forest View Rd
- 1132 Courtyard Dr
- 3018 Horizon Rd
- Kenridge Plan at Southwood
- Ashton Plan at Southwood
- 2209 Swallowtail Ln
- 3028 Horizon Rd
- 412 Heritage Ct
- 242 Monte Vista Ave
- 195 Yellowstone Dr Unit 103
- 1720 Treetop Dr
- 1356 Villa Way Unit E
- 1420 Southern Ridge Dr
- 910 Upper Brook Ct
- 506 Five Row Way
- 3007 Sun Valley Dr Unit The Retreat Suite
- 1324 Silverbell Ct
- 1745 Sugar Maple Ct
- 1796 Sugar Maple Ct
- 100 Wahoo Way
- 810 Catalpa Ct
- 2980 Horizon Rd
- 765 Denali Way Unit 2B
- 411 Afton Pond Ct
- 725 Denali Way Unit 104
- 140 Yellowstone Dr Unit 303
- 238 Sunset Ave Unit B
- 1414 Maymont Ct
- 117 Monte Vista Ave
- 201 Cleveland Ave
