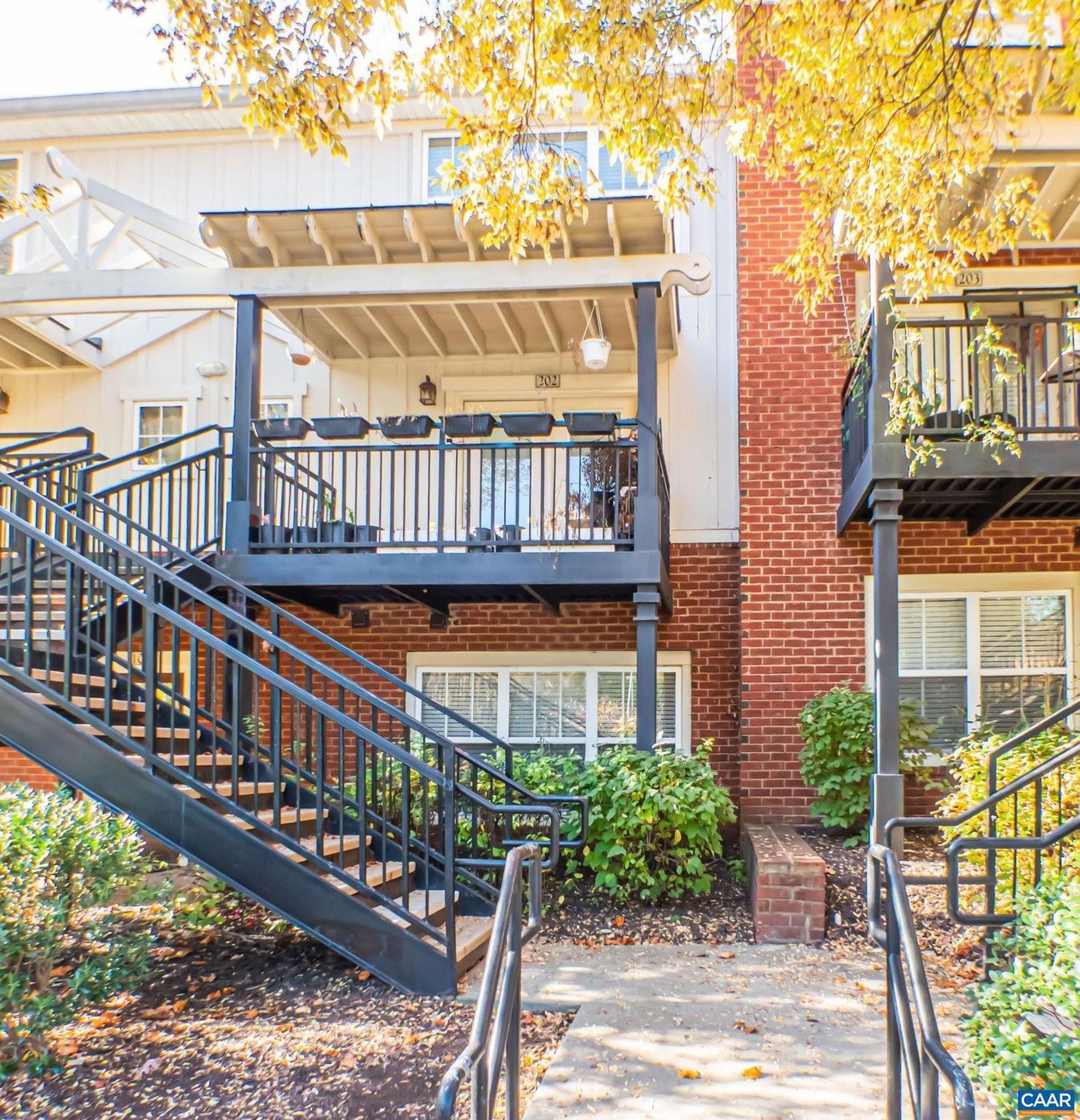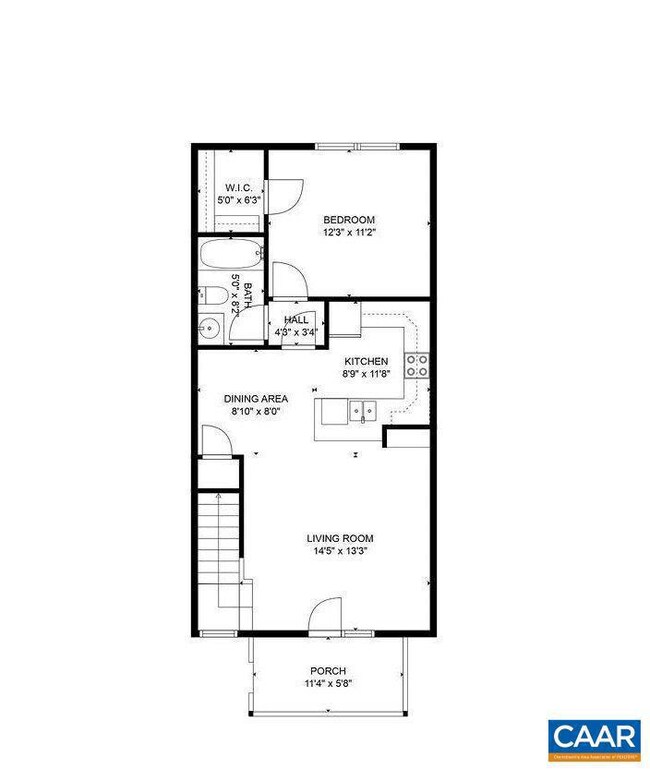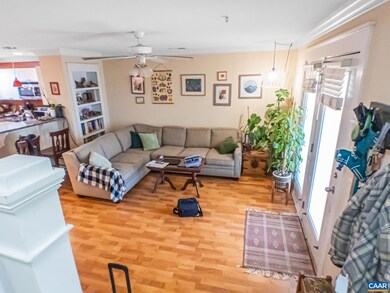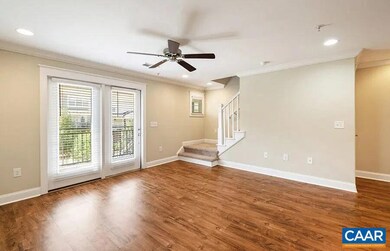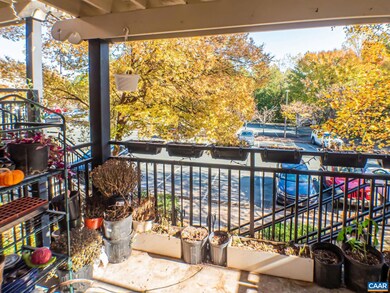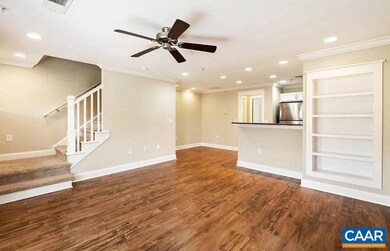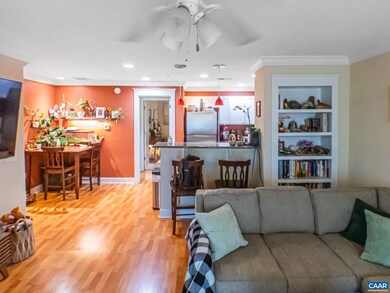
1615 Elmwood Ct Unit 202 Charlottesville, VA 22903
Southwest Charlottesville NeighborhoodEstimated payment $1,876/month
Highlights
- Fitness Center
- Clubhouse
- Partially Wooded Lot
- Jackson P. Burley Middle School Rated A-
- Contemporary Architecture
- High Ceiling
About This Home
This is a rare, low-risk investment opportunity in the highly sought-after, amenity-rich, and gated Woodlands community. Property comes w/ excellent, long-term tenants already in place who take pride in calling this unit home, guaranteeing income from closing. The Woodlands offers an unparalleled resort-like lifestyle (pool, clubhouse, fitness center, sports courts) that helps maximize tenant satisfaction and retention, minimizing vacancy costs. Peace of mind comes w/ a newer HVAC system and durable, low-maintenance flooring on the main level. Conveniently situated just south of the 5th St Station (Wegmans) with quick access to I-64 and (UVA), ensuring high rental demand. This is a well-designed unit featuring a spacious living/dining area and an open kitchen w/ white cabinets, granite countertops, recessed lighting, and stainless-steel appliances. The flexible layout includes a main-level primary suite option w/ a large walk-in closet, plus 2 large upstairs bedrooms, each with its own ensuite bath - a highly desirable setup for roommates. Unrivaled Amenities: Residents enjoy a state-of-the-art indoor fitness center, clubhouse (with indoor theater), resort-style pool, outdoor fire pit, full-size tennis, volleyball, and basketball.,Granite Counter,White Cabinets,Wood Cabinets
Listing Agent
(434) 409-6370 griffindr@live.com REAL ESTATE III, INC. License #0225197341[4345] Listed on: 11/21/2025
Townhouse Details
Home Type
- Townhome
Est. Annual Taxes
- $2,859
Year Built
- Built in 2007
Lot Details
- Landscaped
- Partially Wooded Lot
Home Design
- Contemporary Architecture
- Slab Foundation
- Vinyl Siding
Interior Spaces
- 1,278 Sq Ft Home
- Property has 2 Levels
- High Ceiling
- Insulated Windows
- Living Room
- Dining Room
Flooring
- Carpet
- Ceramic Tile
Bedrooms and Bathrooms
- 3 Full Bathrooms
Laundry
- Dryer
- Washer
Home Security
- Home Security System
- Security Gate
Schools
- Burley Middle School
- Monticello High School
Utilities
- No Cooling
- Heat Pump System
- Underground Utilities
Community Details
Overview
- Property has a Home Owners Association
- $50 One-Time Condo or Co-op Fee
- Association fees include common area maintenance, health club, exterior building maintenance, insurance, pool(s), management, reserve funds, road maintenance, snow removal, trash, lawn maintenance
- Turnkey Investment Opportunity! Community
Amenities
- Clubhouse
Recreation
- Tennis Courts
- Community Basketball Court
- Volleyball Courts
- Community Playground
- Fitness Center
- Community Pool
Security
- Security Service
- Fire and Smoke Detector
Map
Home Values in the Area
Average Home Value in this Area
Tax History
| Year | Tax Paid | Tax Assessment Tax Assessment Total Assessment is a certain percentage of the fair market value that is determined by local assessors to be the total taxable value of land and additions on the property. | Land | Improvement |
|---|---|---|---|---|
| 2025 | $2,859 | $319,800 | $85,000 | $234,800 |
| 2024 | $2,636 | $308,700 | $85,000 | $223,700 |
| 2023 | $2,285 | $267,600 | $73,000 | $194,600 |
| 2022 | $2,238 | $262,100 | $67,000 | $195,100 |
| 2021 | $1,970 | $230,700 | $65,000 | $165,700 |
| 2020 | $1,970 | $230,700 | $60,000 | $170,700 |
| 2019 | $1,899 | $222,400 | $67,500 | $154,900 |
| 2018 | $1,745 | $212,500 | $65,000 | $147,500 |
| 2017 | $1,707 | $203,500 | $35,000 | $168,500 |
| 2016 | $1,513 | $180,300 | $35,000 | $145,300 |
| 2015 | $724 | $176,800 | $35,000 | $141,800 |
| 2014 | -- | $175,300 | $35,000 | $140,300 |
Property History
| Date | Event | Price | List to Sale | Price per Sq Ft |
|---|---|---|---|---|
| 11/21/2025 11/21/25 | For Sale | $310,000 | -- | $243 / Sq Ft |
About the Listing Agent

You may not need a Rocket scientist to handle your Real Estate needs, but I am one! I have an engineering background and worked in Aerospace on multiple Space Shuttle missions. I became licensed in 2011 with an interest in Real Estate as an investment vehicle and have studied creative buying, selling and sales strategies both nationally and locally, including Rent to Own, Lease Purchase and Owner Financing transactions.
I have problem solving skills of a highly analytical and detail
David Roy's Other Listings
Source: Bright MLS
MLS Number: 671334
APN: 076P1-00-00-01202
- 1504 Villa Terrace Unit B
- 1361 Villa Way Unit F
- 1840 Candlewood Ct Unit 104
- 737 Country Green Rd
- 158 Scarborough Place
- 927 Canvas Back Dr
- 1366 Forest View Rd
- 1132 Courtyard Dr
- 3018 Horizon Rd
- Kenridge Plan at Southwood
- Ashton Plan at Southwood
- 2209 Swallowtail Ln
- 3028 Horizon Rd
- 412 Heritage Ct
- 242 Monte Vista Ave
- 195 Yellowstone Dr Unit 103
- 1720 Treetop Dr
- 1356 Villa Way Unit E
- 1420 Southern Ridge Dr
- 910 Upper Brook Ct
- 506 Five Row Way
- 3007 Sun Valley Dr Unit The Retreat Suite
- 1324 Silverbell Ct
- 1745 Sugar Maple Ct
- 1796 Sugar Maple Ct
- 100 Wahoo Way
- 810 Catalpa Ct
- 2980 Horizon Rd
- 765 Denali Way Unit 2B
- 411 Afton Pond Ct
- 725 Denali Way Unit 104
- 140 Yellowstone Dr Unit 303
- 238 Sunset Ave Unit B
- 1414 Maymont Ct
- 117 Monte Vista Ave
- 201 Cleveland Ave
