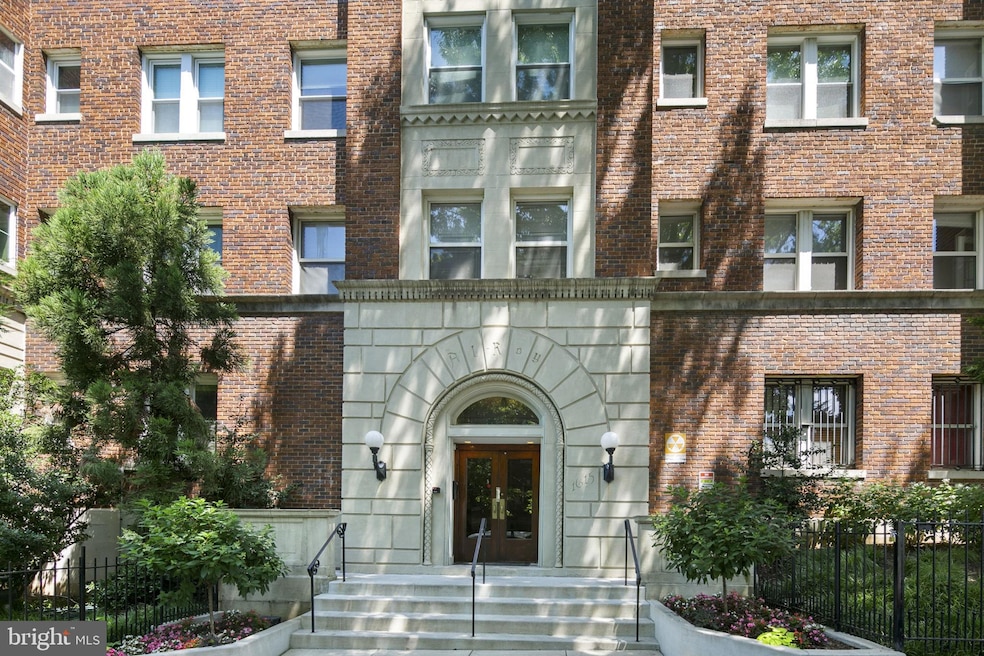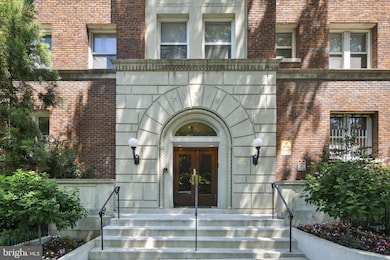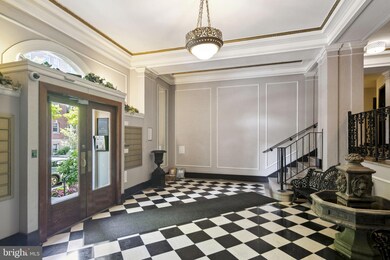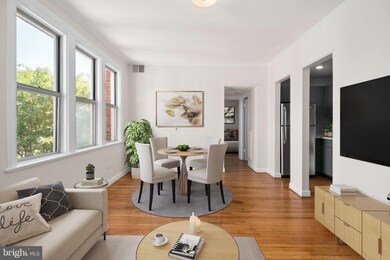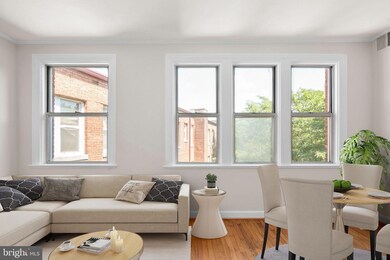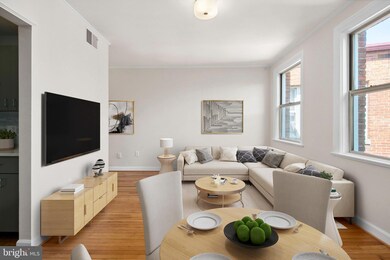
Highlights
- Penthouse
- Open Floorplan
- Wood Flooring
- Bancroft Elementary School Rated A-
- Beaux Arts Architecture
- 2-minute walk to Lamont Plaza
About This Home
As of June 2025Price reduced! Welcome to the charming and tree lined neighborhood of historic Mount Pleasant. This penthouse one bedroom is located in a beautiful Beaux Arts building and offers a delightful retreat with great space, an abundant amount of natural light, and a serene courtyard view. Step inside to discover a beautiful home featuring newly refinished original hardwood floors that exude warmth and character throughout. The updated kitchen and lighting in the main entrance and living room add a modern touch, while the freshly painted walls create a welcoming palette to move right in. This home provides a cozy and comfortable environment with an open floor plan combining a large living and dining room space, perfect for entertaining. The primary bedroom features a spacious closet and just off the hallway of the bedroom is an additional large walk-in closet offering plenty of additional storage. With building approval, you could put in an in-unit washer and dryer. The building amenities include a convenient community laundry room, additional storage space, and an elevator for easy access. Located in the heart of Mount Pleasant, this home is surrounded by a vibrant neighborhood with a Saturday Farmer's market, numerous restaurants to include Ellē, Beau Thai, Purple Patch, Bar Del Monte, charming coffee shops, Each Peach grocery store, and Mt Desert Ice Cream. The close proximity to the Columbia Heights metro station ensures easy access to public transportation, making your commute to downtown DC a breeze. Don't miss the easy access to strolls or bike rides through Rock Creek Park just outside your doorstep.
Last Buyer's Agent
Becca Love
Redfin Corp

Property Details
Home Type
- Condominium
Est. Annual Taxes
- $1,952
Year Built
- Built in 1926
Lot Details
- 1 Common Wall
HOA Fees
- $406 Monthly HOA Fees
Parking
- On-Street Parking
Home Design
- Penthouse
- Beaux Arts Architecture
Interior Spaces
- 578 Sq Ft Home
- Open Floorplan
- Crown Molding
- Ceiling Fan
- Window Treatments
- Combination Dining and Living Room
- Wood Flooring
- Courtyard Views
Kitchen
- Galley Kitchen
- Electric Oven or Range
- Range Hood
- Dishwasher
- Disposal
Bedrooms and Bathrooms
- 1 Main Level Bedroom
- Walk-In Closet
- 1 Full Bathroom
- Bathtub with Shower
Schools
- Deal Middle School
Utilities
- Central Air
- Heat Pump System
- Natural Gas Water Heater
Listing and Financial Details
- Assessor Parcel Number 2596//2043
Community Details
Overview
- Association fees include water, trash, snow removal, sewer, reserve funds, management, lawn maintenance, common area maintenance
- 1 Elevator
- Mid-Rise Condominium
- The Alroy Condos
- Mount Pleasant Subdivision
- Property Manager
- Property has 5 Levels
Amenities
- Laundry Facilities
Pet Policy
- Pet Size Limit
- Dogs and Cats Allowed
Ownership History
Purchase Details
Home Financials for this Owner
Home Financials are based on the most recent Mortgage that was taken out on this home.Purchase Details
Home Financials for this Owner
Home Financials are based on the most recent Mortgage that was taken out on this home.Purchase Details
Home Financials for this Owner
Home Financials are based on the most recent Mortgage that was taken out on this home.Purchase Details
Home Financials for this Owner
Home Financials are based on the most recent Mortgage that was taken out on this home.Similar Homes in Washington, DC
Home Values in the Area
Average Home Value in this Area
Purchase History
| Date | Type | Sale Price | Title Company |
|---|---|---|---|
| Deed | $340,000 | First American Title Insurance | |
| Special Warranty Deed | $320,000 | -- | |
| Warranty Deed | $252,000 | -- | |
| Deed | $79,000 | -- |
Mortgage History
| Date | Status | Loan Amount | Loan Type |
|---|---|---|---|
| Previous Owner | $33,891 | Credit Line Revolving | |
| Previous Owner | $52,900 | Credit Line Revolving | |
| Previous Owner | $259,200 | New Conventional | |
| Previous Owner | $272,000 | New Conventional | |
| Previous Owner | $239,400 | New Conventional | |
| Previous Owner | $76,630 | No Value Available |
Property History
| Date | Event | Price | Change | Sq Ft Price |
|---|---|---|---|---|
| 06/20/2025 06/20/25 | Sold | $340,000 | -2.9% | $588 / Sq Ft |
| 06/05/2025 06/05/25 | Pending | -- | -- | -- |
| 04/24/2025 04/24/25 | Price Changed | $350,000 | -2.8% | $606 / Sq Ft |
| 02/13/2025 02/13/25 | For Sale | $359,900 | +12.5% | $623 / Sq Ft |
| 07/11/2014 07/11/14 | Sold | $320,000 | 0.0% | $516 / Sq Ft |
| 06/10/2014 06/10/14 | Pending | -- | -- | -- |
| 06/05/2014 06/05/14 | For Sale | $319,900 | -- | $516 / Sq Ft |
Tax History Compared to Growth
Tax History
| Year | Tax Paid | Tax Assessment Tax Assessment Total Assessment is a certain percentage of the fair market value that is determined by local assessors to be the total taxable value of land and additions on the property. | Land | Improvement |
|---|---|---|---|---|
| 2024 | $1,952 | $331,850 | $99,550 | $232,300 |
| 2023 | $2,020 | $336,310 | $100,890 | $235,420 |
| 2022 | $1,997 | $327,430 | $98,230 | $229,200 |
| 2021 | $1,973 | $321,740 | $96,520 | $225,220 |
| 2020 | $2,066 | $318,740 | $95,620 | $223,120 |
| 2019 | $1,992 | $309,180 | $92,750 | $216,430 |
| 2018 | $1,949 | $302,680 | $0 | $0 |
| 2017 | $1,892 | $294,990 | $0 | $0 |
| 2016 | $1,753 | $277,900 | $0 | $0 |
| 2015 | $1,681 | $269,210 | $0 | $0 |
| 2014 | -- | $243,110 | $0 | $0 |
Agents Affiliated with this Home
-
E
Seller's Agent in 2025
Eric Broermann
Compass
-
B
Buyer's Agent in 2025
Becca Love
Redfin Corp
-
J
Seller's Agent in 2014
Jennifer Myers
City Chic Real Estate
-
J
Buyer's Agent in 2014
Joseph Krupsaw
Redfin Corp
About This Building
Map
Source: Bright MLS
MLS Number: DCDC2176048
APN: 2596-2043
- 1616 Kilbourne Place NW
- 1614 Kilbourne Place NW Unit 2
- 1614 Kilbourne Place NW Unit 1
- 3105 17th St NW
- 1748 Kenyon St NW
- 3118 Mount Pleasant St NW
- 3215 Mount Pleasant St NW Unit 403
- 3215 Mount Pleasant St NW Unit 402
- 3215 Mount Pleasant St NW Unit 203
- 3215 Mount Pleasant St NW Unit 202
- 3215 Mount Pleasant St NW Unit 201
- 3169 18th St NW
- 1735 Lamont St NW
- 1613 Irving St NW
- 1800 Lamont St NW
- 1674 Irving St NW
- 1664 Park Rd NW
- 1661 Park Rd NW Unit 403
- 3060 16th St NW Unit 110
- 1801 Park Rd NW Unit 2
