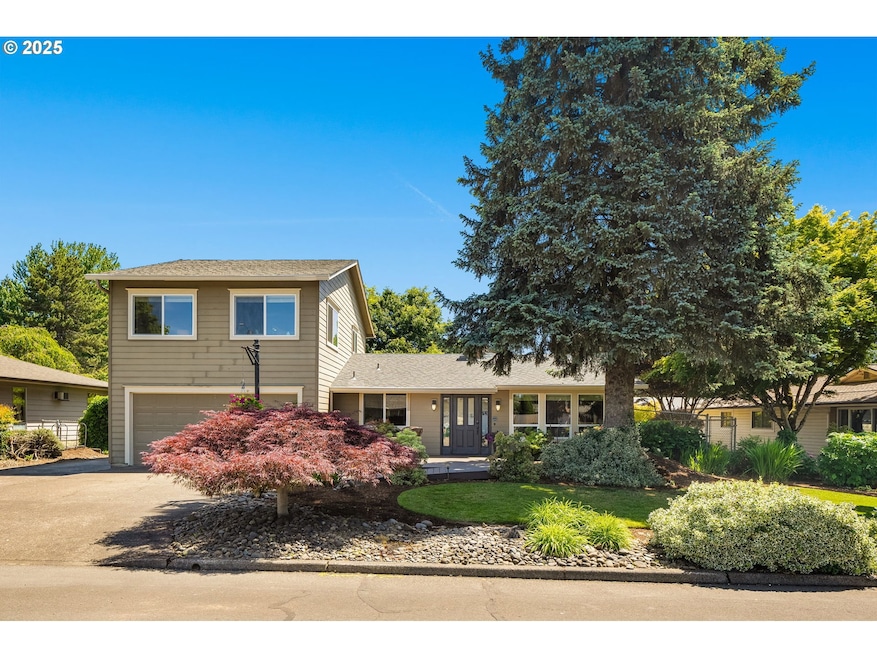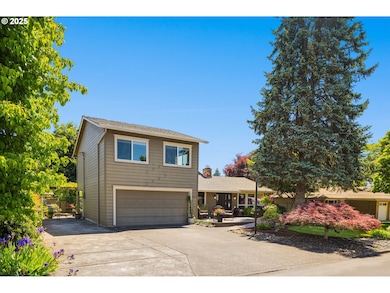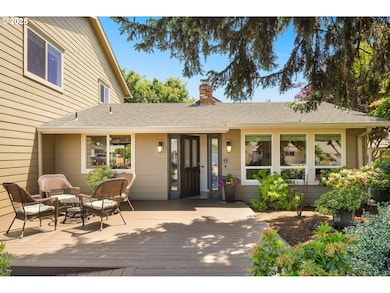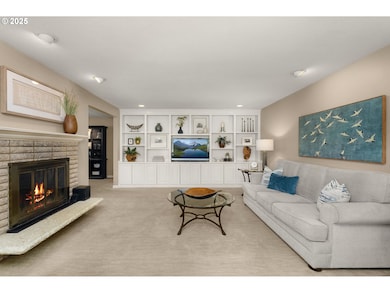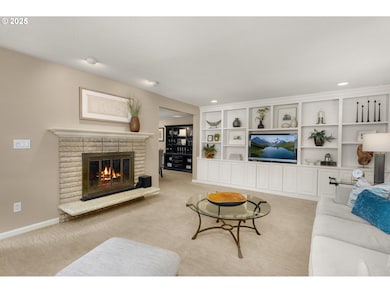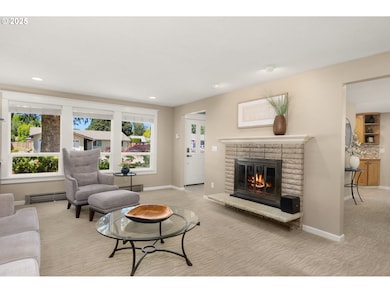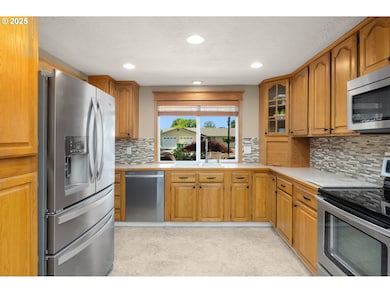1615 Kingwood St Forest Grove, OR 97116
Estimated payment $3,549/month
Highlights
- RV Access or Parking
- Vaulted Ceiling
- Private Yard
- Covered Deck
- Main Floor Primary Bedroom
- Outdoor Water Feature
About This Home
Huge price reduction! Updated and meticulously well-maintained 2-level home in a fantastic neighborhood near Joseph Gale Park! Great curb appeal with a welcoming front deck and plenty of parking along with space for RV or boat. 3 bedrooms including primary suite on the main with a 4th bedroom and half bath up top. Roof with solar panels is newer, along with brand new interior paint; home also has been fully replumbed! Living room lined with built-in cabinets and a cozy wood fireplace. Kitchen comes with Whirlpool Gold stainless steel appliances; spacious dining area is perfect for casual get togethers or dinner parties. Upstairs, an open family room with high vaulted wood panel ceilings, a perfect multi-use space! Add a craft corner, exercise equipment, or a play area! Home also has tons of storage on both levels. Out back, a beautiful yard along with a covered deck, patio, water feature, professional mature landscaping, and irrigation well. Convenient location to schools, Pacific University, McMenamins Grand Lodge, grocery shopping, and dining!
Home Details
Home Type
- Single Family
Est. Annual Taxes
- $5,010
Year Built
- Built in 1974
Lot Details
- 7,405 Sq Ft Lot
- Fenced
- Level Lot
- Sprinkler System
- Private Yard
Parking
- 2 Car Attached Garage
- Appliances in Garage
- Garage Door Opener
- Driveway
- RV Access or Parking
Home Design
- Composition Roof
- Wood Siding
Interior Spaces
- 2,143 Sq Ft Home
- 2-Story Property
- Built-In Features
- Vaulted Ceiling
- Ceiling Fan
- Wood Burning Fireplace
- Double Pane Windows
- Vinyl Clad Windows
- Family Room
- Living Room
- Dining Room
- Crawl Space
Kitchen
- Free-Standing Range
- Microwave
- Plumbed For Ice Maker
- Stainless Steel Appliances
- Disposal
Flooring
- Wall to Wall Carpet
- Tile
Bedrooms and Bathrooms
- 4 Bedrooms
- Primary Bedroom on Main
Laundry
- Laundry Room
- Washer and Dryer
Accessible Home Design
- Accessibility Features
Outdoor Features
- Covered Deck
- Patio
- Outdoor Water Feature
- Shed
- Porch
Schools
- Joseph Gale Elementary School
- Neil Armstrong Middle School
- Forest Grove High School
Utilities
- No Cooling
- Baseboard Heating
- Electric Water Heater
Community Details
- No Home Owners Association
Listing and Financial Details
- Assessor Parcel Number R421573
Map
Home Values in the Area
Average Home Value in this Area
Tax History
| Year | Tax Paid | Tax Assessment Tax Assessment Total Assessment is a certain percentage of the fair market value that is determined by local assessors to be the total taxable value of land and additions on the property. | Land | Improvement |
|---|---|---|---|---|
| 2026 | $5,010 | $254,260 | -- | -- |
| 2025 | $5,010 | $273,170 | -- | -- |
| 2024 | $4,834 | $265,220 | -- | -- |
| 2023 | $4,834 | $257,500 | $0 | $0 |
| 2022 | $4,227 | $257,500 | $0 | $0 |
| 2021 | $4,172 | $242,720 | $0 | $0 |
| 2020 | $4,149 | $235,660 | $0 | $0 |
| 2019 | $4,057 | $228,800 | $0 | $0 |
| 2018 | $3,933 | $222,140 | $0 | $0 |
| 2017 | $3,811 | $215,670 | $0 | $0 |
| 2016 | $3,704 | $209,390 | $0 | $0 |
| 2015 | $3,561 | $203,300 | $0 | $0 |
| 2014 | $3,544 | $197,380 | $0 | $0 |
Property History
| Date | Event | Price | List to Sale | Price per Sq Ft |
|---|---|---|---|---|
| 08/06/2025 08/06/25 | Price Changed | $594,000 | -3.4% | $277 / Sq Ft |
| 06/25/2025 06/25/25 | Price Changed | $615,000 | -0.8% | $287 / Sq Ft |
| 05/28/2025 05/28/25 | For Sale | $620,000 | -- | $289 / Sq Ft |
Source: Regional Multiple Listing Service (RMLS)
MLS Number: 750270925
APN: R0421573
- 3128 Brittany Dr
- 2839 14th Ave
- 2743 15th Place
- 3213 Maple Place
- 2815 18th Ave
- 0 Crescent Dr
- 2902 19th Ave
- 2824 19th Ave
- 1822 Hawthorne St
- 1317 Filbert St
- 1813 Filbert St
- 3404 19th Ave Unit 103
- 3404 19th Ave Unit 215
- 1118 Hampton Ct
- 1119 Hawthorne St
- 1704 Fir Ct
- 2416 15th Ave
- 2828 22nd Ave Unit 3
- 2828 22nd Ave Unit 5
- 0 Kingwood St
- 1903 Hawthorne St Unit A
- 2434 15th Ave
- 1900 Poplar St
- 2229 Hawthorne St Unit D
- 1921 Fir Rd Unit 4
- 3802 Pacific Ave
- 1642 Ash St
- 2812 25th Place
- 1837 Pacific Ave
- 2701 Main St
- 2715 Main St Unit 4
- 1045 S Jasper St Unit a
- 133 N 29th Ave
- 151 N 29th Ave Unit C
- 357 S 1st Ave
- 110 SE Washington St
- 160 SE Washington St
- 224 NE Jefferson St Unit 224 A
- 390 SE Main St
- 1605 SE Maple St
