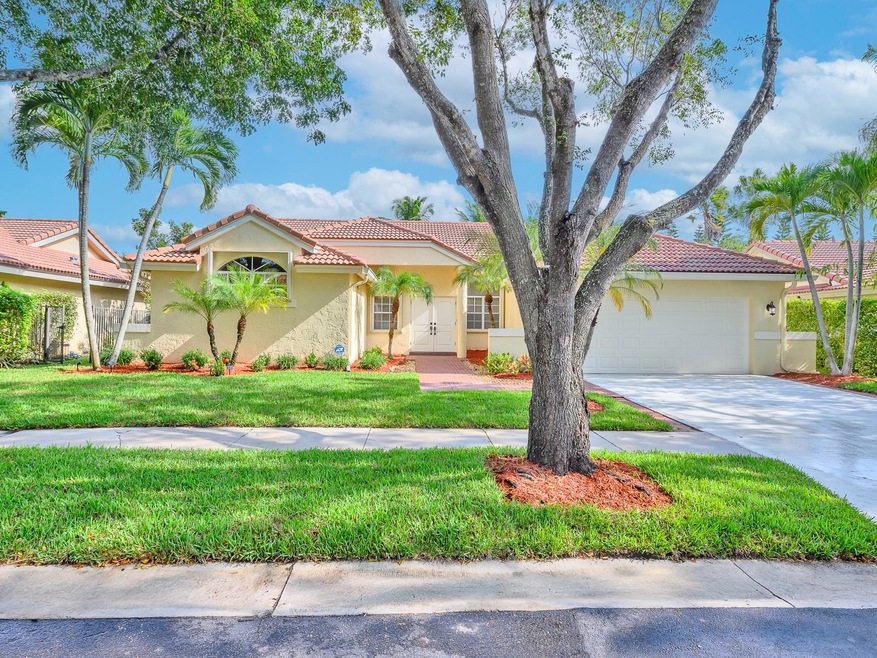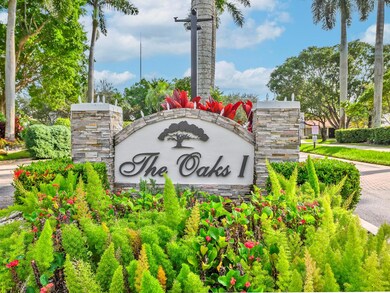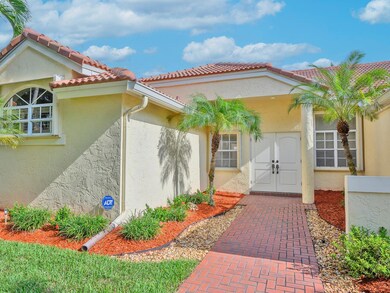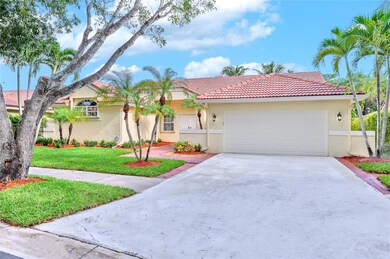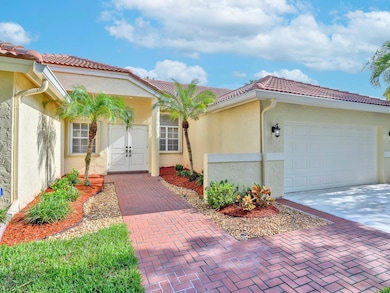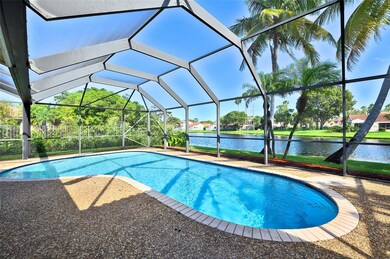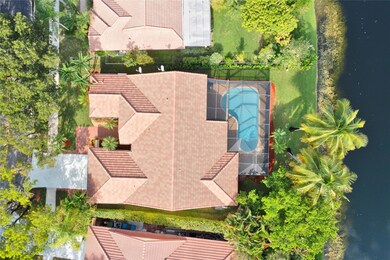
1615 Lakeshore Cir Weston, FL 33326
Country Isles NeighborhoodHighlights
- 30 Feet of Waterfront
- Saltwater Pool
- Marble Flooring
- Country Isles Elementary School Rated A-
- Lake View
- Jettted Tub and Separate Shower in Primary Bathroom
About This Home
As of January 2025Welcome to this beautiful 4 bedroom 2.5 bathroom home in immaculate condition nestled on a spectacular private lakefront lot. Elegant and bright open layout with gorgeous neutral travertine floors throughout the living area. The formal dining room with French doors can be used as an office/playroom or converted into a 5th bedroom. Tastefully upgraded kitchen with granite countertop and newer stainless steel appliances and a new wine cooler. The spacious primary suite with his and hers walk-in closets. Fully remodeled bathrooms. Many features such as accordion shutters, garage door 2023, pool resurfaced 2023, A/C 2022, pool screen 2022, electrical panel 2021, roof 2007. Pool with Salt System. The screened pool and patio are perfect for your enjoyment and entertainment.
Last Agent to Sell the Property
Coldwell Banker Realty License #3013454 Listed on: 10/04/2024

Home Details
Home Type
- Single Family
Est. Annual Taxes
- $9,390
Year Built
- Built in 1987
Lot Details
- 9,324 Sq Ft Lot
- 30 Feet of Waterfront
- Lake Front
- Northeast Facing Home
- Sprinkler System
- Property is zoned R-2
HOA Fees
- $117 Monthly HOA Fees
Parking
- 2 Car Attached Garage
- Garage Door Opener
- Driveway
Property Views
- Lake
- Pool
Home Design
- Split Level Home
- Barrel Roof Shape
- Spanish Tile Roof
Interior Spaces
- 2,383 Sq Ft Home
- 1-Story Property
- Central Vacuum
- Built-In Features
- High Ceiling
- Ceiling Fan
- Blinds
- French Doors
- Entrance Foyer
- Family Room
- Combination Dining and Living Room
- Den
- Utility Room
- Attic
Kitchen
- Breakfast Area or Nook
- Breakfast Bar
- Electric Range
- Microwave
- Dishwasher
- Disposal
Flooring
- Carpet
- Marble
Bedrooms and Bathrooms
- 4 Main Level Bedrooms
- Split Bedroom Floorplan
- Dual Sinks
- Jettted Tub and Separate Shower in Primary Bathroom
Laundry
- Laundry Room
- Dryer
- Washer
Home Security
- Hurricane or Storm Shutters
- Fire and Smoke Detector
Pool
- Saltwater Pool
- Screen Enclosure
Outdoor Features
- Patio
Schools
- Country Isles Elementary School
- Tequesta Trace Middle School
- Cypress Bay High School
Utilities
- Central Heating and Cooling System
- Underground Utilities
- Electric Water Heater
- Cable TV Available
Community Details
- Association fees include common area maintenance, security
- The Oaks I Country Isles Subdivision, The Evanston Floorplan
- Maintained Community
Listing and Financial Details
- Assessor Parcel Number 504017060670
Ownership History
Purchase Details
Purchase Details
Home Financials for this Owner
Home Financials are based on the most recent Mortgage that was taken out on this home.Purchase Details
Home Financials for this Owner
Home Financials are based on the most recent Mortgage that was taken out on this home.Purchase Details
Purchase Details
Home Financials for this Owner
Home Financials are based on the most recent Mortgage that was taken out on this home.Purchase Details
Home Financials for this Owner
Home Financials are based on the most recent Mortgage that was taken out on this home.Purchase Details
Home Financials for this Owner
Home Financials are based on the most recent Mortgage that was taken out on this home.Purchase Details
Similar Homes in Weston, FL
Home Values in the Area
Average Home Value in this Area
Purchase History
| Date | Type | Sale Price | Title Company |
|---|---|---|---|
| Warranty Deed | -- | None Listed On Document | |
| Warranty Deed | $900,000 | None Listed On Document | |
| Special Warranty Deed | $475,000 | None Available | |
| Trustee Deed | $270,100 | None Available | |
| Warranty Deed | $516,500 | Resource Title Company Inc | |
| Warranty Deed | $536,100 | Resource Title Company Inc | |
| Warranty Deed | $279,900 | -- | |
| Quit Claim Deed | $100 | -- | |
| Warranty Deed | $199,000 | -- |
Mortgage History
| Date | Status | Loan Amount | Loan Type |
|---|---|---|---|
| Previous Owner | $377,729 | VA | |
| Previous Owner | $400,000 | VA | |
| Previous Owner | $135,600 | Credit Line Revolving | |
| Previous Owner | $90,675 | Credit Line Revolving | |
| Previous Owner | $400,000 | New Conventional | |
| Previous Owner | $75,000 | Credit Line Revolving | |
| Previous Owner | $199,000 | Unknown | |
| Previous Owner | $200,000 | No Value Available | |
| Previous Owner | $135,000 | New Conventional |
Property History
| Date | Event | Price | Change | Sq Ft Price |
|---|---|---|---|---|
| 01/10/2025 01/10/25 | Sold | $900,000 | -7.2% | $378 / Sq Ft |
| 12/02/2024 12/02/24 | Price Changed | $970,000 | -3.0% | $407 / Sq Ft |
| 10/04/2024 10/04/24 | For Sale | $1,000,000 | +110.5% | $420 / Sq Ft |
| 12/22/2014 12/22/14 | Sold | $475,000 | 0.0% | $200 / Sq Ft |
| 10/03/2014 10/03/14 | Pending | -- | -- | -- |
| 09/29/2014 09/29/14 | Price Changed | $475,000 | -5.0% | $200 / Sq Ft |
| 08/19/2014 08/19/14 | Price Changed | $499,900 | -4.8% | $211 / Sq Ft |
| 07/18/2014 07/18/14 | For Sale | $525,000 | -- | $221 / Sq Ft |
Tax History Compared to Growth
Tax History
| Year | Tax Paid | Tax Assessment Tax Assessment Total Assessment is a certain percentage of the fair market value that is determined by local assessors to be the total taxable value of land and additions on the property. | Land | Improvement |
|---|---|---|---|---|
| 2025 | $9,658 | $470,010 | -- | -- |
| 2024 | $9,390 | $456,770 | -- | -- |
| 2023 | $9,390 | $443,470 | $0 | $0 |
| 2022 | $8,829 | $430,560 | $0 | $0 |
| 2021 | $8,578 | $418,020 | $0 | $0 |
| 2020 | $8,334 | $412,250 | $0 | $0 |
| 2019 | $8,084 | $402,990 | $111,890 | $291,100 |
| 2018 | $7,809 | $399,790 | $111,890 | $287,900 |
| 2017 | $7,715 | $408,570 | $0 | $0 |
| 2016 | $7,893 | $411,350 | $0 | $0 |
| 2015 | $8,027 | $408,500 | $0 | $0 |
| 2014 | $7,439 | $330,080 | $0 | $0 |
| 2013 | -- | $300,080 | $111,850 | $188,230 |
Agents Affiliated with this Home
-
M
Seller's Agent in 2025
Martha Uzcategui P. A.
Coldwell Banker Realty
-
M
Buyer's Agent in 2025
Maria Fe Gonzalez Latorre
Conde Realty
-
J
Seller's Agent in 2014
Jorge Alvarez
Coldwell Banker Realty
-
M
Buyer's Agent in 2014
Martha Uzcategui
Coldwell Banker Residential RE
Map
Source: BeachesMLS (Greater Fort Lauderdale)
MLS Number: F10466880
APN: 50-40-17-06-0670
- 1720 Lakeshore Dr
- 1589 Eastlake Way
- 1430 Cottonwood Cir
- 1515 Garden Rd
- 1405 Cottonwood Cir Unit 1001
- 1624 Newport Ln
- 1990 Lakeshore Dr
- 2000 Lakeshore Dr
- 1280 Manor Ct
- 1388 Garden Rd
- 2159 Baton Rouge
- 1041 Woodfall Ct
- 2202 Charleston
- 1987 S Landing Way
- 15852 SW 15th St
- 1971 Landing Way
- 2177 Montpeliar
- 1106 Waterbrook Ln
- 2092 Island Cir
- 2310 Dover
