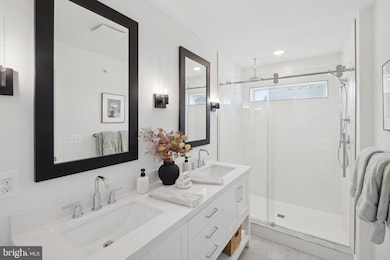
1615 Morning Star Ct Upper Marlboro, MD 20774
Estimated payment $3,076/month
Highlights
- New Construction
- Craftsman Architecture
- Main Floor Bedroom
- Open Floorplan
- Deck
- Great Room
About This Home
QUICK MOVE-IN****The Cape May floorplan features: First floor Extra Suite with full attached bath for guests or additional family members; Striking Loft-style kitchen with large center island with pendants above, ceramic backsplash, pantry, upgrade cabinets, upgraded granite countertops and dual access to rear deck; Luxurious primary suite with triple windows; Relaxing primary bath with luxurious shower with upgrade vanities with quartz countertops, dual sinks and walk-in closet. You will enjoy the low maintenance luxury vinyl plank flooring on the main living area. All interior selections have been carefully curated by our expert design team to make your home even more memorable.*****PHOTOS/RENDERINGS REPRESENTATIVE ONLY AND MAY SHOW OPTIONS OR UPGRADES.
ASK ABOUT SPECIAL FINANCING THAT MAY BE AVAILABLE TO QUALILFIED BUYERS ON SPECIFIC HOMES -- TERMS APPLY.
PRICES MAY ALREADY REFLECT SPECIAL DISCOUNTS. PRICES AND TERMS SUBJECT TO CHANGE.
Townhouse Details
Home Type
- Townhome
Est. Annual Taxes
- $308
Year Built
- Built in 2025 | New Construction
Lot Details
- 1,677 Sq Ft Lot
- Property is in excellent condition
HOA Fees
- $120 Monthly HOA Fees
Parking
- 2 Car Attached Garage
- 2 Driveway Spaces
- Rear-Facing Garage
Home Design
- Craftsman Architecture
- Contemporary Architecture
- Slab Foundation
- Blown-In Insulation
- Batts Insulation
- Architectural Shingle Roof
- Asphalt Roof
- Vinyl Siding
Interior Spaces
- Property has 3 Levels
- Open Floorplan
- Ceiling height of 9 feet or more
- Double Pane Windows
- ENERGY STAR Qualified Windows with Low Emissivity
- Window Screens
- Insulated Doors
- Great Room
- Family Room Off Kitchen
- Dining Room
Kitchen
- Self-Cleaning Oven
- Microwave
- ENERGY STAR Qualified Refrigerator
- Ice Maker
- ENERGY STAR Qualified Dishwasher
- Kitchen Island
- Upgraded Countertops
Flooring
- Carpet
- Ceramic Tile
- Luxury Vinyl Plank Tile
Bedrooms and Bathrooms
- En-Suite Primary Bedroom
- En-Suite Bathroom
- Walk-In Closet
- Walk-in Shower
Laundry
- Laundry Room
- Laundry on upper level
Home Security
Eco-Friendly Details
- Energy-Efficient Construction
- Energy-Efficient HVAC
- Energy-Efficient Lighting
- Green Energy Flooring
- ENERGY STAR Qualified Equipment for Heating
Outdoor Features
- Deck
Utilities
- 90% Forced Air Heating and Cooling System
- Vented Exhaust Fan
- Programmable Thermostat
- Underground Utilities
- 200+ Amp Service
- Electric Water Heater
Listing and Financial Details
- Tax Lot 51
- Assessor Parcel Number 17135709514
Community Details
Overview
- $500 Capital Contribution Fee
- Association fees include common area maintenance, management, snow removal, trash, lawn maintenance
- $70 Other One-Time Fees
- Built by K. HOVNANIAN HOMES
- Cape May
Amenities
- Picnic Area
Security
- Carbon Monoxide Detectors
- Fire and Smoke Detector
Map
Home Values in the Area
Average Home Value in this Area
Tax History
| Year | Tax Paid | Tax Assessment Tax Assessment Total Assessment is a certain percentage of the fair market value that is determined by local assessors to be the total taxable value of land and additions on the property. | Land | Improvement |
|---|---|---|---|---|
| 2024 | $330 | $20,800 | $20,800 | $0 |
| 2023 | $298 | $18,700 | $18,700 | $0 |
| 2022 | $208 | $18,700 | $18,700 | $0 |
Property History
| Date | Event | Price | Change | Sq Ft Price |
|---|---|---|---|---|
| 07/21/2025 07/21/25 | For Sale | $541,788 | -- | $269 / Sq Ft |
Similar Homes in Upper Marlboro, MD
Source: Bright MLS
MLS Number: MDPG2160480
APN: 13-5709514
- 1617 Morning Star Ct
- 9613 Good Faith Way
- 9615 Good Faith Way
- 9617 Good Faith Way
- 9624 Spiritual Ln
- 1621 Morning Star Ct
- 1619 Morning Star Ct
- 9626 Spiritual Ln
- 9612 Good Faith Way
- 9622 Good Faith Way
- 9631 Good Faith Way
- Cape May Plan at The Venue
- 0001 Good Faith Way
- 1631 Wesbourne Dr
- 1204 Northern Lights Dr
- 1020 Drexelgate Ln
- 1510 Sacramento St
- 9531 Chestnut Park St
- 2000 Grovewood Dr
- 9400 Dogwood Park St
- 1213 Heartland Ct
- 9520 Westerdale Dr
- 9533 Westerdale Dr
- 601 Harry s Truman Dr
- 902 Narrowleaf Dr
- 310 Harry s Truman Dr
- 2646 Sierra Nevada Ave
- 10225 Campus Way S
- 150 Steeple Chase Way Unit 2BED2BATH
- 150 Steeple Chase Way Unit 1BED1BATH
- 1627 Wesbourne Dr
- 1616 Wesbourne Dr
- 67 Harry s Truman Dr
- 9011 Elk Ave
- 10126 Campus Way S Unit 101-1C
- 2530 Lanham Hill Cir
- 10114 Campus Way S Unit 104-8C
- 10 Capital Ct
- 10107 Prince Place Unit 104-9B
- 10133 Prince Place Unit 401-12






