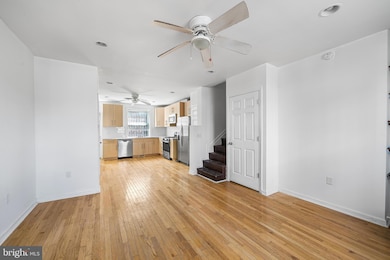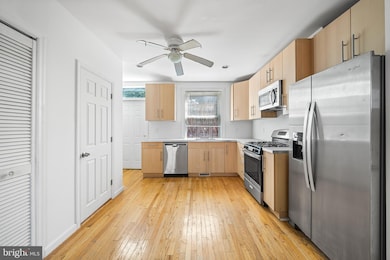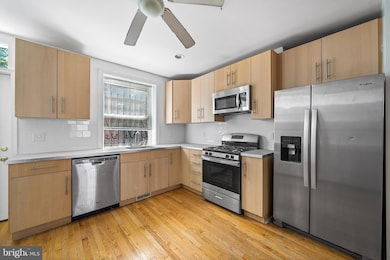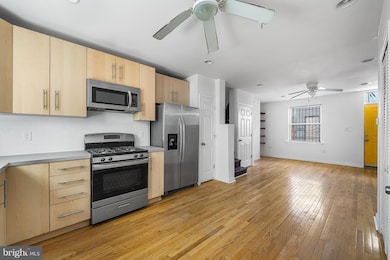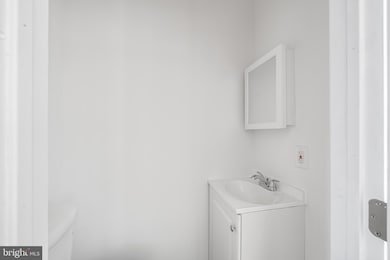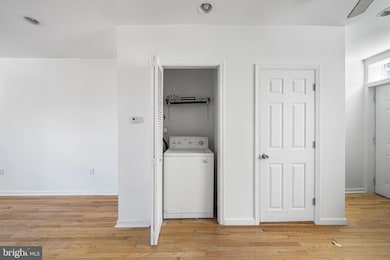1615 N Philip St Philadelphia, PA 19122
Olde Kensington NeighborhoodHighlights
- Trinity Architecture
- Living Room
- Family Room
- No HOA
- Forced Air Heating System
- 4-minute walk to Hancock Park
About This Home
Charming four bedroom home full of character! Enter in the open, full-floor living room and kitchen with half bathroom and backyard access. The washer is on the first floor, hang to dry in your spacious back yard or pop into the dryer in the unfinished basement. There’s also plenty of dry storage space downstairs too. Upstairs, find two bedrooms and a spacious, full bathroom. Two separate stair cases lead to the two, large third-floor bedrooms. The Olde Kensington location is super walkable; in 2 mins you’ll find a seat at Wissahickon Brewing Company (which is also a coffee shop during the day!), roll out your yoga mat at Monarch Yoga, and stroll over to Frankford Ave in less than 10 to La Colombe. Walk to other nearby Fishtown, Northern Liberties and hot spots on Girard Ave as well as public transportation.
Listing Agent
(585) 820-3296 daniel@phillyhomegirls.com Elfant Wissahickon Realtors License #RSR005412 Listed on: 08/27/2025
Townhouse Details
Home Type
- Townhome
Est. Annual Taxes
- $3,747
Year Built
- Built in 1915
Lot Details
- 842 Sq Ft Lot
- Lot Dimensions are 18.00 x 47.00
Parking
- On-Street Parking
Home Design
- Trinity Architecture
- Masonry
Interior Spaces
- 1,620 Sq Ft Home
- Property has 3 Levels
- Family Room
- Living Room
- Basement
Bedrooms and Bathrooms
- 4 Bedrooms
Laundry
- Laundry in unit
- Dryer
- Washer
Utilities
- Forced Air Heating System
- 100 Amp Service
- Natural Gas Water Heater
Listing and Financial Details
- Residential Lease
- Security Deposit $2,200
- 12-Month Min and 24-Month Max Lease Term
- Available 9/1/25
- Assessor Parcel Number 183113900
Community Details
Overview
- No Home Owners Association
- Olde Kensington Subdivision
Pet Policy
- Pets allowed on a case-by-case basis
- Pet Size Limit
- Pet Deposit $300
Map
Source: Bright MLS
MLS Number: PAPH2531752
APN: 183113900
- 1532 N 2nd St Unit 26
- 1640 N 2nd St Unit 2
- 175 W Oxford St Unit C1
- 1536-38 N Hancock St
- 1524 N Hancock St Unit 402
- 1524 N Hancock St Unit 304
- 1524 N Hancock St Unit 501
- 1500 N Philip St
- 1444 N 2nd St
- 1935 N Palethorp St
- 1611 N Cadwallader St
- 1705 N 3rd St
- 2116 N 2nd St
- 2118 N 2nd St
- 153-59 W Jefferson St
- 163 W Palmer St
- 159 W Palmer St
- 1653 N Cadwallader St
- 1702 N Orianna St
- 1706 N Orianna St
- 1640 N 2nd St Unit 2
- 1533 N 2nd St Unit 1C
- 1525 N American St
- 1506 N Philip St
- 1701 N 2nd St Unit 204
- 1701 N 2nd St Unit 210
- 1701 N 2nd St Unit 410
- 1705 N American St
- 1705 N American St Unit 3B2BA
- 1705 N American St Unit 2B2BA
- 1705 N American St Unit STUDIO
- 1508 N Mascher St Unit 3
- 1728 N 2nd St Unit 50A
- 1728 N 2nd St Unit 63B
- 1731 Tilghman St Unit PH4
- 1731 Tilghman St Unit 301
- 1733 41 N 2nd St Unit 303
- 300 W Jefferson St Unit A
- 320 Cecil b Moore Ave Unit 5
- 120 W Oxford St

