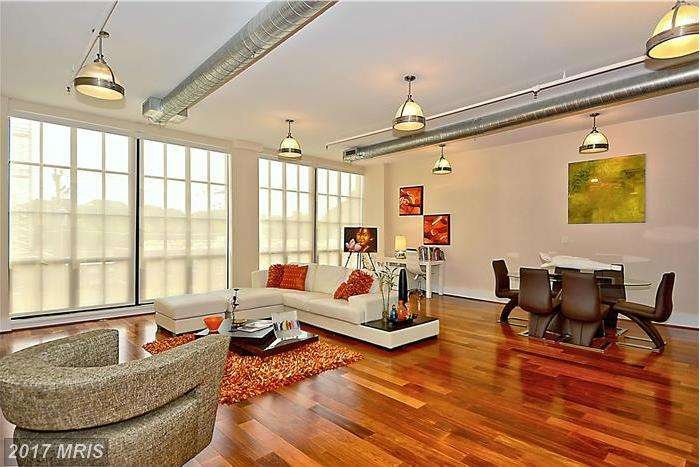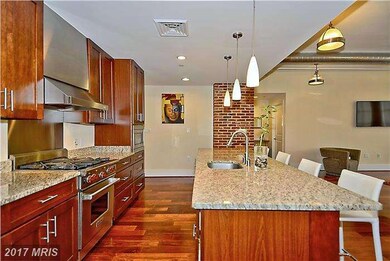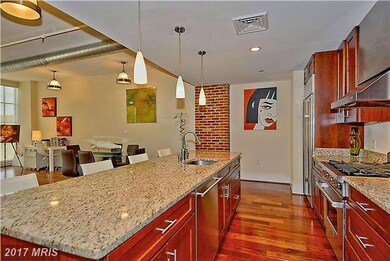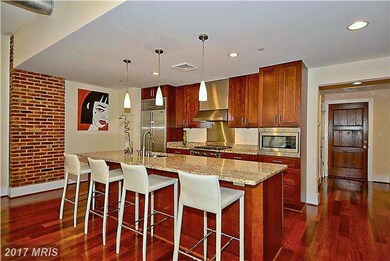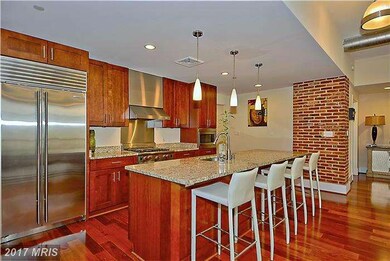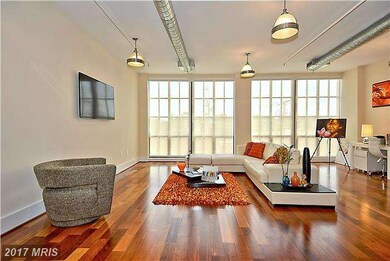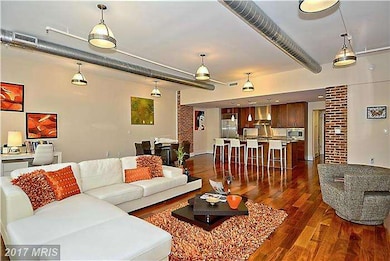
1615 N Queen St Unit M306 Arlington, VA 22209
Highlights
- Fitness Center
- Private Pool
- Wood Flooring
- Dorothy Hamm Middle School Rated A
- Open Floorplan
- 1-minute walk to Hillside Park
About This Home
As of January 2025Luxury condo in a great location .37 to Courthouse Metro and .42 to Rosslyn Metro. No car needed.Market,dining and entertainment are with in a block or two. But a garage parking space is included. 10ft ceiling height,floor to ceiling windows,open layout with large room sizes, walk-in closet,wood floors,laundry room in unit,top of the line appliances and finishes. Plenty of space to stretch out.
Last Agent to Sell the Property
Berkshire Hathaway HomeServices PenFed Realty Listed on: 05/28/2015

Property Details
Home Type
- Condominium
Est. Annual Taxes
- $7,439
Year Built
- Built in 2007
HOA Fees
- $645 Monthly HOA Fees
Parking
- Subterranean Parking
- Garage Door Opener
Home Design
- Brick Exterior Construction
Interior Spaces
- 1,421 Sq Ft Home
- Property has 1 Level
- Open Floorplan
- Window Treatments
- Family Room Off Kitchen
- Wood Flooring
Kitchen
- Gas Oven or Range
- Six Burner Stove
- Range Hood
- Microwave
- Ice Maker
- Dishwasher
- Upgraded Countertops
- Disposal
Bedrooms and Bathrooms
- 1 Main Level Bedroom
- En-Suite Bathroom
Laundry
- Dryer
- Washer
Schools
- Arlington Science Focus Elementary School
- Williamsburg Middle School
- Yorktown High School
Utilities
- Forced Air Heating and Cooling System
- Vented Exhaust Fan
- Natural Gas Water Heater
Additional Features
- Private Pool
- Property is in very good condition
Listing and Financial Details
- Assessor Parcel Number 17-007-076
Community Details
Overview
- Association fees include exterior building maintenance, lawn maintenance, insurance, pool(s), recreation facility, reserve funds, snow removal, trash
- Mid-Rise Condominium
- Wooster And Mercer Lofts Community
- The Wooster And Mercer Lofts Subdivision
Amenities
- Billiard Room
- Elevator
Recreation
- Fitness Center
- Community Pool
Pet Policy
- Pets Allowed
Ownership History
Purchase Details
Home Financials for this Owner
Home Financials are based on the most recent Mortgage that was taken out on this home.Purchase Details
Purchase Details
Home Financials for this Owner
Home Financials are based on the most recent Mortgage that was taken out on this home.Purchase Details
Similar Homes in Arlington, VA
Home Values in the Area
Average Home Value in this Area
Purchase History
| Date | Type | Sale Price | Title Company |
|---|---|---|---|
| Warranty Deed | $1,035,000 | Paragon Title | |
| Warranty Deed | $775,000 | -- | |
| Warranty Deed | $715,000 | -- | |
| Warranty Deed | $760,000 | -- |
Mortgage History
| Date | Status | Loan Amount | Loan Type |
|---|---|---|---|
| Open | $780,000 | New Conventional | |
| Closed | $828,000 | Construction | |
| Previous Owner | $405,000 | New Conventional |
Property History
| Date | Event | Price | Change | Sq Ft Price |
|---|---|---|---|---|
| 01/29/2025 01/29/25 | Sold | $1,035,000 | -0.3% | $728 / Sq Ft |
| 12/20/2024 12/20/24 | Pending | -- | -- | -- |
| 12/06/2024 12/06/24 | For Sale | $1,038,000 | +33.9% | $730 / Sq Ft |
| 08/10/2015 08/10/15 | Sold | $775,000 | -2.5% | $545 / Sq Ft |
| 06/10/2015 06/10/15 | Pending | -- | -- | -- |
| 05/29/2015 05/29/15 | For Sale | $795,000 | +2.6% | $559 / Sq Ft |
| 05/28/2015 05/28/15 | Off Market | $775,000 | -- | -- |
| 05/28/2015 05/28/15 | For Sale | $795,000 | +11.2% | $559 / Sq Ft |
| 05/12/2012 05/12/12 | Sold | $715,000 | -4.7% | $503 / Sq Ft |
| 04/23/2012 04/23/12 | Pending | -- | -- | -- |
| 07/01/2011 07/01/11 | For Sale | $749,900 | +4.9% | $528 / Sq Ft |
| 06/07/2011 06/07/11 | Off Market | $715,000 | -- | -- |
| 01/03/2011 01/03/11 | For Sale | $749,900 | +4.9% | $528 / Sq Ft |
| 01/01/2011 01/01/11 | Off Market | $715,000 | -- | -- |
| 11/01/2010 11/01/10 | For Sale | $749,900 | -- | $528 / Sq Ft |
Tax History Compared to Growth
Tax History
| Year | Tax Paid | Tax Assessment Tax Assessment Total Assessment is a certain percentage of the fair market value that is determined by local assessors to be the total taxable value of land and additions on the property. | Land | Improvement |
|---|---|---|---|---|
| 2025 | $9,169 | $887,600 | $123,600 | $764,000 |
| 2024 | $9,404 | $910,400 | $123,600 | $786,800 |
| 2023 | $9,377 | $910,400 | $123,600 | $786,800 |
| 2022 | $9,377 | $910,400 | $71,100 | $839,300 |
| 2021 | $8,279 | $803,800 | $71,100 | $732,700 |
| 2020 | $8,247 | $803,800 | $71,100 | $732,700 |
| 2019 | $8,393 | $818,000 | $71,100 | $746,900 |
| 2018 | $8,086 | $803,800 | $71,100 | $732,700 |
| 2017 | $7,743 | $769,700 | $71,100 | $698,600 |
| 2016 | $7,628 | $769,700 | $71,100 | $698,600 |
| 2015 | $7,411 | $744,100 | $71,100 | $673,000 |
| 2014 | -- | $746,900 | $71,100 | $675,800 |
Agents Affiliated with this Home
-

Seller's Agent in 2025
Samuel Sterling
TTR Sotheby's International Realty
(703) 508-0225
1 in this area
47 Total Sales
-

Buyer's Agent in 2025
Sanchita Gupta
Douglas Elliman of Metro DC, LLC - Arlington
(703) 501-6988
1 in this area
14 Total Sales
-

Seller's Agent in 2015
Cindy Bayne
BHHS PenFed (actual)
(703) 507-3056
70 Total Sales
-

Buyer's Agent in 2015
Piper Yerks
Washington Fine Properties
(703) 963-1363
1 in this area
128 Total Sales
-

Seller's Agent in 2012
John McNamara
TTR Sotheby's International Realty
(703) 395-2908
127 Total Sales
-

Seller Co-Listing Agent in 2012
Donna Moseley
TTR Sotheby's International Realty
(703) 623-5294
123 Total Sales
Map
Source: Bright MLS
MLS Number: 1001600795
APN: 17-007-076
- 1615 N Queen St Unit M303
- 1610 N Queen St Unit 211
- 1610 N Queen St Unit 247
- 1701 16th St N Unit 352
- 1700 Clarendon Blvd Unit 126
- 1688 N Quinn St
- 1600 N Oak St Unit 517
- 1600 N Oak St Unit 415
- 1336 N Ode St Unit 14
- 1401 N Rhodes St Unit 305
- 1800 Wilson Blvd Unit 305
- 1418 N Rhodes St Unit B422
- 1418 N Rhodes St Unit 401
- 1418 N Rhodes St Unit B105
- 1418 N Rhodes St Unit B118
- 1781 N Pierce St Unit 303
- 1781 N Pierce St Unit 305
- 1781 N Pierce St Unit 802
- 1781 N Pierce St Unit 2201
- 1811 14th St N Unit 104
