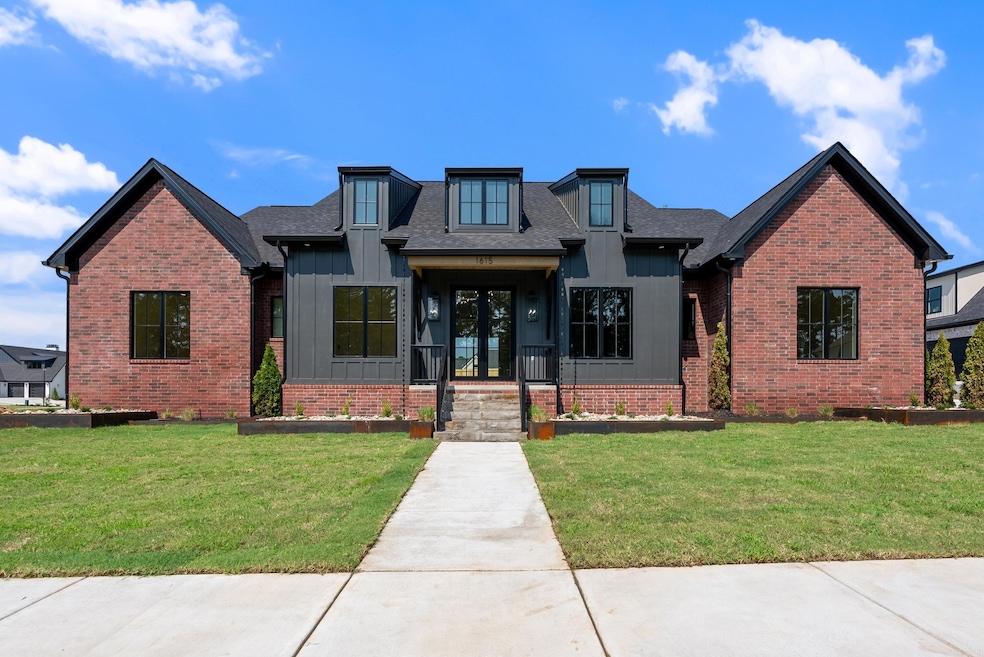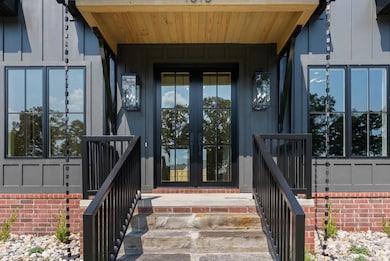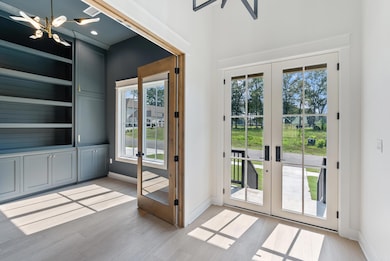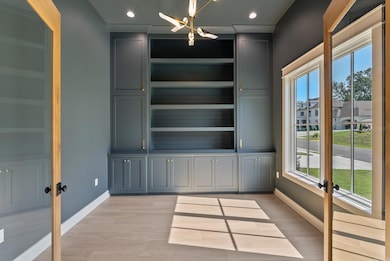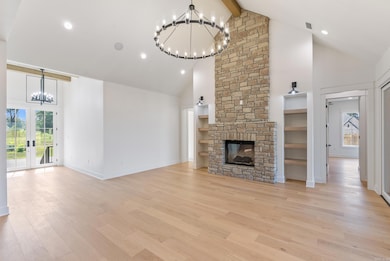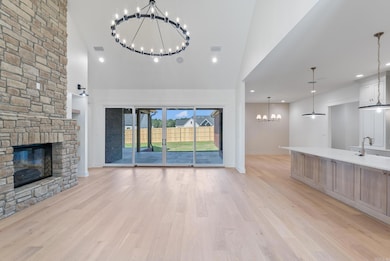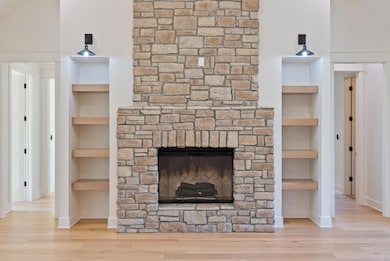1615 Nantucket Dr Conway, AR 72034
Estimated payment $4,651/month
Highlights
- New Construction
- Vaulted Ceiling
- Bonus Room
- Woodrow Cummins Elementary School Rated A-
- Traditional Architecture
- Home Office
About This Home
This stunning custom-built new construction home in Lands End subdivision offers 4 bedrooms, 4 1/2 baths w/office & upstairs bonus room. The grand foyer opens to a large open-concept living area w/vaulted ceilings, beautiful suspended light fixture, stone fireplace flanked by built-ins & glass doors leading to the outdoor entertaining space. Chef’s kitchen features large center island w/seating, custom cabinetry,high-end stainless appliances, 6-burner gas range w/ pot filler, coffee bar, walk-in pantry, quartz countertops & under-cabinet lighting. Adjacent dining area is highlighted by statement lighting.The primary suite includes a vaulted ceiling, ample natural light, a spa-like en-suite bath w/ a separate soaking tub, oversized walk-in shower, dual vanities, & a custom walk-in closet. 3 additional bedrooms on the main level are served by 2 full baths, plus spacious laundry room w/ built-in pet accommodations. Upstairs, the bonus room & full bath provide a flexible living space. Outside the expansive covered patio w/outdoor kitchen & wood-burning fireplace are perfect for entertaining. Custom steel raised landscape boxes & 3 car garage.
Home Details
Home Type
- Single Family
Est. Annual Taxes
- $981
Year Built
- Built in 2025 | New Construction
Lot Details
- 0.32 Acre Lot
- Level Lot
Parking
- 3 Car Garage
Home Design
- Traditional Architecture
- Brick Exterior Construction
- Slab Foundation
- Architectural Shingle Roof
- Hardboard
Interior Spaces
- 3,647 Sq Ft Home
- 1-Story Property
- Built-in Bookshelves
- Bar Fridge
- Sheet Rock Walls or Ceilings
- Vaulted Ceiling
- Electric Fireplace
- Combination Kitchen and Dining Room
- Home Office
- Bonus Room
Kitchen
- Gas Range
- Microwave
- Dishwasher
Flooring
- Tile
- Luxury Vinyl Tile
Bedrooms and Bathrooms
- 4 Bedrooms
- Soaking Tub
- Walk-in Shower
Laundry
- Laundry Room
- Washer and Electric Dryer Hookup
Additional Features
- Porch
- Central Heating and Cooling System
Map
Home Values in the Area
Average Home Value in this Area
Property History
| Date | Event | Price | List to Sale | Price per Sq Ft |
|---|---|---|---|---|
| 11/25/2025 11/25/25 | For Sale | $879,900 | -- | $241 / Sq Ft |
Source: Cooperative Arkansas REALTORS® MLS
MLS Number: 25047057
- 1645 Nantucket Dr
- 1650 Dolphin Dr
- 1670 Dolphin Dr
- 1520 Southwinds Dr
- 1635 Southwinds Dr
- 1515 Southwinds Dr
- 5340 Plantation Cove
- 5215 Bay Town
- 5920 Brush Creek Loop
- 1210 Calloway Dr
- 5090 Oakhurst Way
- 1015 Champions Dr
- 6 Eve Ln
- 760 Bristol Ln
- 21 Eve Ln
- 5115 Round Rock Dr
- 4655 Palm Springs Cir
- 955 Woodard Dr
- 4505 Sawgrass Cove
- 4520 Oregon Trail
- 111 Eve Ln
- 1601 Hogan Ln
- 1600 Westlake Dr
- 3400 Irby Dr
- 1800 Calhoun Dr
- 3020-3020 Billy Jack Dr
- 2807 Timberpeg Ct
- 3 Briarwood Cir
- 2600 College Ave
- 901 S Salem Rd
- 2512 W Martin St
- 2840 Dave Ward Dr
- 2730 Dave Ward Dr
- 2270 Meadowlake Rd
- 2200 Meadowlake Rd
- 2017 Hairston Ave
- 2004 Hairston Ave
- 831 Nutters Chapel Rd
- 1930 College Ave
- 1926 Martin St Unit 1926
