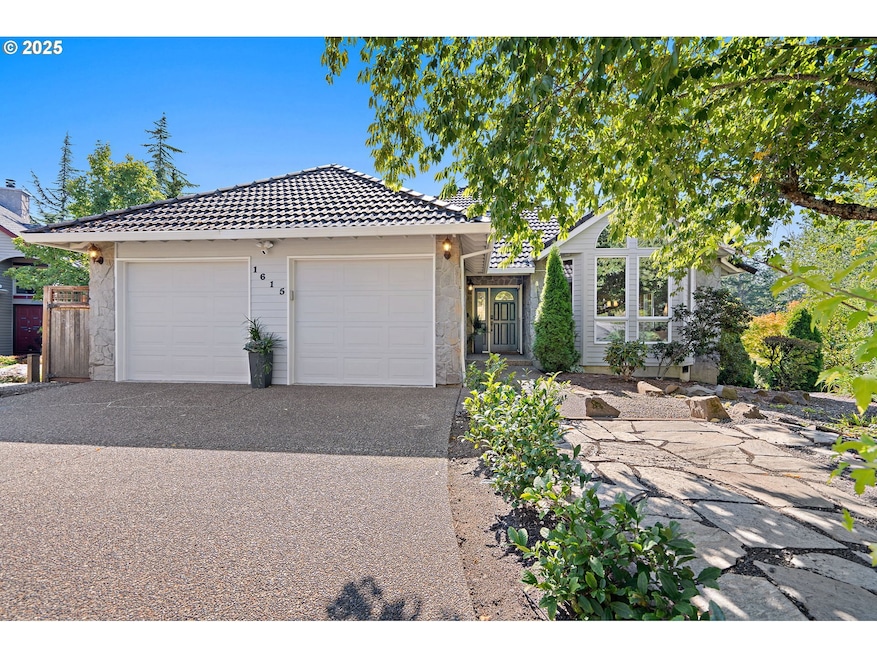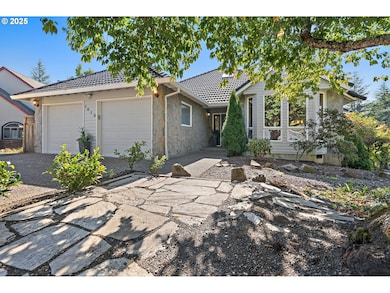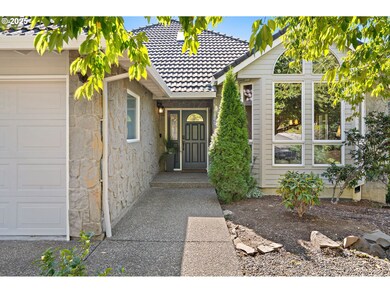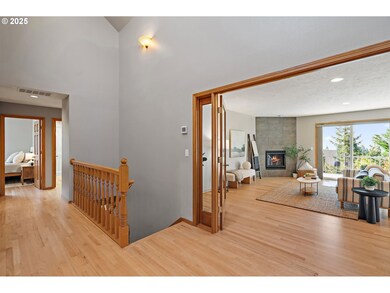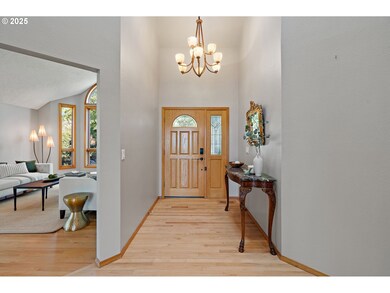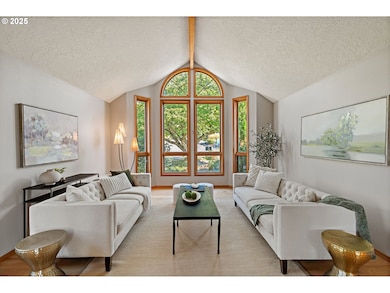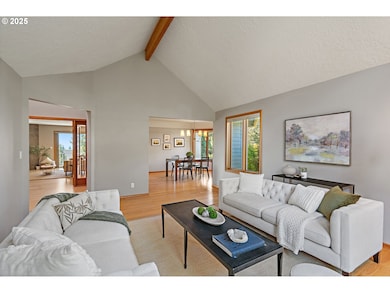1615 NW Barnsley Ct Portland, OR 97229
Northwest Heights NeighborhoodEstimated payment $6,113/month
Highlights
- Spa
- Maid or Guest Quarters
- Territorial View
- Forest Park Elementary School Rated A-
- Covered Deck
- Vaulted Ceiling
About This Home
Main-level living with a sweeping view in Forest Heights! This home puts the primary suite, second bedroom, 2 full baths, and laundry all on the main floor, so everyday life is easy and convenient.As you step inside onto the gorgeous solid hardwoods that you will find throughout most of this home, you will love the welcoming vaulted entry. Adjacent to the entry is the airy vaulted living room with architectural windows that opens to a spacious dining room with a built-in buffet and china cabinet, perfect for gatherings. The remodeled kitchen has had a beautiful, rich remodel, with upgraded finishes and plenty of space to cook and entertain. Just off the kitchen is a bright nook and the comfortable family room with a cozy fireplace—this is where the west-facing views start to steal the show.The spacious main-floor primary suite also takes in those views, and the absolutely luxurious remodeled bath has all the bells and whistles: with a large zero threshold rain shower, modern soaking tub, and a walk-in closet. A second bedroom and full bath on this level give guests or family their own space, and the beautiful laundry room is generously sized and super functional.Downstairs, the home really stretches out with two more bedrooms, another full bath, and a huge rec room that opens to the back deck. The side entry could allow for the lower level to be a separate living quarters. Storage is abundant in this home, with space for everything you want tucked away. And don’t miss the hot tub, ready to melt away the stress of your day.If you love nature and a strong sense of community, you’ll love living in Forest Heights. With miles of walking trails, private parks, and planned events for all ages, it’s one of the most desirable and well-maintained neighborhoods in the Portland metro area. —just minutes from downtown, Nike, and Intel in the sought-after Lincoln High School district. [Home Energy Score = 6. HES Report at
Home Details
Home Type
- Single Family
Est. Annual Taxes
- $17,434
Year Built
- Built in 1992 | Remodeled
Lot Details
- 9,147 Sq Ft Lot
- Cul-De-Sac
- Sprinkler System
- Private Yard
HOA Fees
- Property has a Home Owners Association
Parking
- 2 Car Attached Garage
- Garage on Main Level
- Garage Door Opener
- Driveway
- On-Street Parking
Property Views
- Territorial
- Valley
Home Design
- Traditional Architecture
- Slab Foundation
- Tile Roof
- Lap Siding
- Cement Siding
- Stone Siding
Interior Spaces
- 3,926 Sq Ft Home
- 2-Story Property
- Built-In Features
- Vaulted Ceiling
- Ceiling Fan
- Skylights
- Gas Fireplace
- Double Pane Windows
- Vinyl Clad Windows
- Sliding Doors
- Family Room
- Living Room
- Dining Room
- First Floor Utility Room
- Storage Room
- Security Lights
Kitchen
- Built-In Double Oven
- Free-Standing Gas Range
- Range Hood
- Microwave
- Dishwasher
- Stainless Steel Appliances
- Kitchen Island
- Granite Countertops
- Quartz Countertops
- Disposal
- Instant Hot Water
Flooring
- Wood
- Tile
Bedrooms and Bathrooms
- 4 Bedrooms
- Primary Bedroom on Main
- Maid or Guest Quarters
- In-Law or Guest Suite
- Dual Flush Toilets
- Soaking Tub
- Walk-in Shower
Laundry
- Laundry Room
- Washer and Dryer
Basement
- Exterior Basement Entry
- Basement Storage
- Natural lighting in basement
Accessible Home Design
- Roll-in Shower
- Accessibility Features
Eco-Friendly Details
- Green Certified Home
Outdoor Features
- Spa
- Covered Deck
- Porch
Schools
- Forest Park Elementary School
- West Sylvan Middle School
- Lincoln High School
Utilities
- 95% Forced Air Zoned Heating and Cooling System
- Heating System Uses Gas
- Heat Pump System
Listing and Financial Details
- Assessor Parcel Number R255226
Community Details
Overview
- Forest Heights Home Owner's Association, Phone Number (503) 297-9400
- On-Site Maintenance
Amenities
- Common Area
- Meeting Room
Recreation
- Snow Removal
Security
- Resident Manager or Management On Site
Map
Home Values in the Area
Average Home Value in this Area
Tax History
| Year | Tax Paid | Tax Assessment Tax Assessment Total Assessment is a certain percentage of the fair market value that is determined by local assessors to be the total taxable value of land and additions on the property. | Land | Improvement |
|---|---|---|---|---|
| 2025 | $17,798 | $830,650 | -- | -- |
| 2024 | $17,434 | $806,460 | -- | -- |
| 2023 | $17,434 | $782,980 | $0 | $0 |
| 2022 | $17,002 | $760,180 | $0 | $0 |
| 2021 | $15,670 | $738,040 | $0 | $0 |
| 2020 | $13,645 | $716,550 | $0 | $0 |
| 2019 | $13,513 | $695,680 | $0 | $0 |
| 2018 | $13,719 | $675,420 | $0 | $0 |
| 2017 | $13,179 | $655,750 | $0 | $0 |
| 2016 | $11,665 | $636,660 | $0 | $0 |
| 2015 | $11,486 | $618,120 | $0 | $0 |
| 2014 | $10,856 | $600,120 | $0 | $0 |
Property History
| Date | Event | Price | List to Sale | Price per Sq Ft |
|---|---|---|---|---|
| 12/04/2025 12/04/25 | Pending | -- | -- | -- |
| 09/25/2025 09/25/25 | For Sale | $875,000 | -- | $223 / Sq Ft |
Purchase History
| Date | Type | Sale Price | Title Company |
|---|---|---|---|
| Interfamily Deed Transfer | -- | None Available | |
| Warranty Deed | $558,000 | Lawyers Title Ins Corp | |
| Interfamily Deed Transfer | -- | -- | |
| Warranty Deed | $302,365 | -- | |
| Individual Deed | $360,000 | Oregon Title Insurance Co |
Mortgage History
| Date | Status | Loan Amount | Loan Type |
|---|---|---|---|
| Open | $417,000 | New Conventional | |
| Previous Owner | $324,000 | Purchase Money Mortgage |
Source: Regional Multiple Listing Service (RMLS)
MLS Number: 295898477
APN: R255226
- 8601 NW Hazeltine St
- 9122 NW Wood Rose Loop
- 1815 NW Rosefinch Ln
- 9216 NW Bartholomew Dr
- 8937 NW Lovejoy St
- 2006 NW New Hope Ct
- 9015 NW Bartholomew Dr
- 8722 NW Benson St
- 2436 NW Benson Ln
- 2011 NW New Hope Ct
- 9070 NW Lovejoy St
- 1109 NW Frazier Ct
- 2348 NW Pinnacle Dr
- 1726 NW Miller Hill Place
- 8316 NW Reed Dr
- 1917 NW Tivoli Ln
- 9625 NW Fleischner St
- 1826 NW Miller Rd
- 8049 NW Prominence Ct
- 8452 NW Timber Ridge Ct
