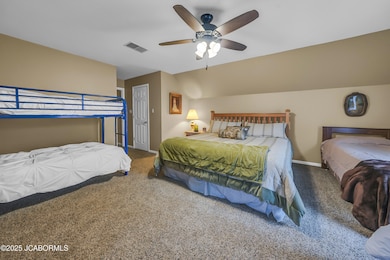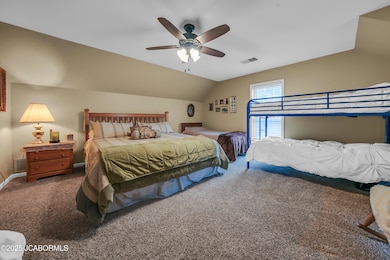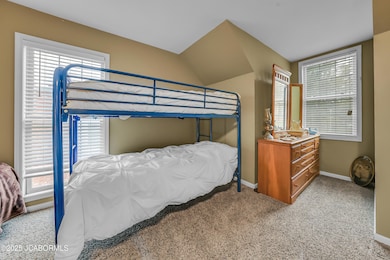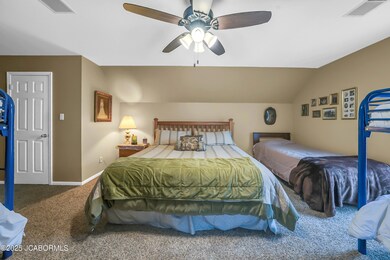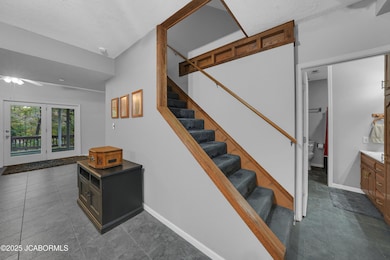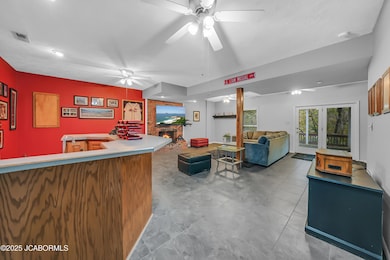1615 Paddlewheel Cir Jefferson City, MO 65109
Estimated payment $2,247/month
Highlights
- Primary Bedroom Suite
- Home Office
- Double Convection Oven
- Wood Flooring
- Formal Dining Room
- Wet Bar
About This Home
Welcome to this beautifully updated home in the charming hidden gem of Paddlewheel Circle!From the moment you enter onto the covered front porch, you're greeted with warmth and charm. Inside, the entryway opens to either the spacious living room or the formal dining room. The living room is a showstopper with built-in shelving, a cozy gas fireplace, and an open flow into the eat-in kitchen.The kitchen is a chef's dream, featuring custom cherry cabinets, granite countertops, stainless steel appliances including a gas stove with double convection ovens, a large pantry, and bar seating alongside space for a breakfast table. Just off the kitchen, you'll find a convenient laundry room with extra storage, plus access to the attached 2-car garage.Upstairs, you'll find 4 spacious bedrooms, including a large primary suite with two walk-in closets and a ensuite bath.The lower level is designed for entertaining with tall ceilings, a wet bar, electric fireplace, full bath, and office space. There's also a large storage area and a 3rd garage, perfect for a workshop or lawn equipment.Just off the kitchen is a huge deck overlooking a beautifully treed and landscaped yard. The flat backyard is ideal for kids, pets, or outdoor gatherings, and the sprinkler system makes it easy to maintain that ''yard of the year'' look!Recent updates include fresh paint, a newer driveway, updated kitchen, deck, and some flooring--all ready for you to enjoy.This home truly offers the perfect blend of comfort, style, and location. Don't miss your chance to call Paddlewheel Circle home!
Home Details
Home Type
- Single Family
Est. Annual Taxes
- $2,572
Year Built
- 1993
Lot Details
- 0.4 Acre Lot
- Sprinkler System
Home Design
- Updated or Remodeled
- Brick Exterior Construction
Interior Spaces
- 3,618 Sq Ft Home
- 2-Story Property
- Wet Bar
- Electric Fireplace
- Gas Fireplace
- Family Room
- Living Room
- Formal Dining Room
- Home Office
- Wood Flooring
- Basement Fills Entire Space Under The House
Kitchen
- Double Convection Oven
- Stove
- Microwave
- Dishwasher
- Disposal
Bedrooms and Bathrooms
- 4 Bedrooms
- Primary Bedroom Upstairs
- Primary Bedroom Suite
- En-Suite Bathroom
- Walk-In Closet
Laundry
- Laundry Room
- Laundry on main level
Parking
- 3 Car Garage
- Basement Garage
Schools
- West Elementary School
- Lewis & Clark Middle School
- Jefferson City High School
Additional Features
- Patio
- Heating Available
Community Details
- Riverhills Addn Subdivision
Listing and Financial Details
- Assessor Parcel Number 1001010003001010012
Map
Home Values in the Area
Average Home Value in this Area
Tax History
| Year | Tax Paid | Tax Assessment Tax Assessment Total Assessment is a certain percentage of the fair market value that is determined by local assessors to be the total taxable value of land and additions on the property. | Land | Improvement |
|---|---|---|---|---|
| 2025 | $2,572 | $48,130 | $4,750 | $43,380 |
| 2024 | $2,572 | $43,130 | $0 | $43,130 |
| 2023 | $2,573 | $43,130 | $0 | $43,130 |
| 2022 | $2,580 | $43,130 | $0 | $43,130 |
| 2021 | $2,595 | $43,130 | $0 | $43,130 |
| 2020 | $2,626 | $44,650 | $4,750 | $39,900 |
| 2019 | $2,554 | $45,372 | $4,750 | $40,622 |
| 2018 | $2,550 | $43,852 | $4,750 | $39,102 |
| 2017 | $2,490 | $43,130 | $4,750 | $38,380 |
| 2016 | $2,121 | $43,130 | $4,750 | $38,380 |
| 2015 | $2,280 | $0 | $0 | $0 |
| 2014 | $2,280 | $43,130 | $4,750 | $38,380 |
Property History
| Date | Event | Price | List to Sale | Price per Sq Ft |
|---|---|---|---|---|
| 11/01/2025 11/01/25 | Pending | -- | -- | -- |
| 10/28/2025 10/28/25 | For Sale | $385,000 | -- | $106 / Sq Ft |
Source: Jefferson City Area Board of REALTORS®
MLS Number: 10071657
APN: 10-0.1-01-000-300-101-0012
- 202 Manila St
- 1407 W Main St
- 130 Lavinia St
- 1705 W Mccarty St
- 1315 W High St
- 1837 W Mccarty St
- 1205 W Mccarty St
- 117 Bolton Dr
- 1307 Saint Marys Blvd
- 325 Crest Dr
- 406 Meier Dr
- 626 Georgia St
- 2226 Hillsdale Dr
- 301 Binder Dr
- 721 Heisinger Rd
- 2114 Anderson Dr
- 920 Boonville Rd
- 1009 Indiana Ave
- 1013 Indiana Ave
- 820 Pin Oak Terrace

