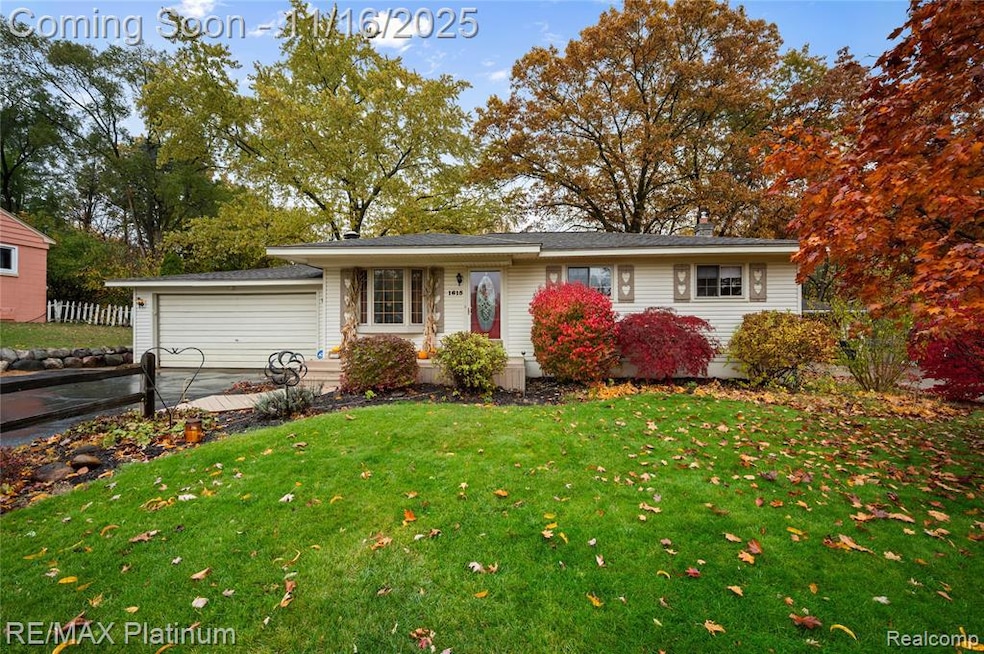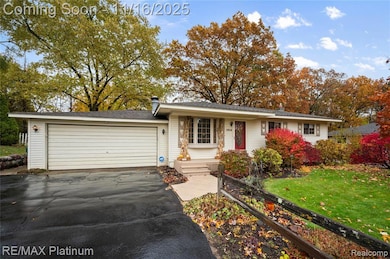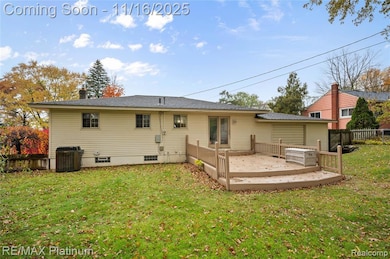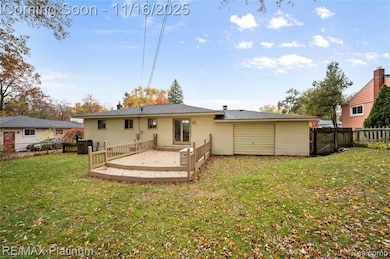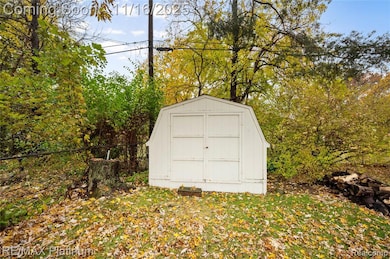
$564,900
- 4 Beds
- 4 Baths
- 2,539 Sq Ft
- 3750 Burwood Ln
- Highland, MI
Welcome to 3750 Burwood Lane. This beautifully maintained 4-bedroom home, offering 2 full and 2 half bathrooms and packed with updates and premium features throughout. Inside, the kitchen boasts granite countertops, a newer range and microwave, garbage disposal, and a convenient pass-through to the dining room. The natural gas fireplace with blower in the lower-level livingroom adds cozy charm to
Robert Lewis RE/MAX Platinum-Fenton
