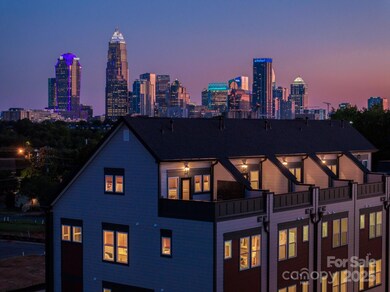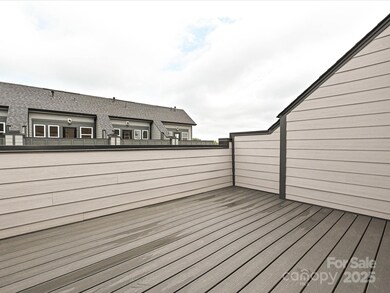1615 Polk St Unit EQX0208 Charlotte, NC 28206
Greenville NeighborhoodEstimated payment $3,439/month
Highlights
- New Construction
- Contemporary Architecture
- Terrace
- Open Floorplan
- Lawn
- 1 Car Attached Garage
About This Home
Want close proximity to Uptown Charlotte and Camp North End? This townhome offers that & much more. The 1st floor has a 1-car garage & Flex room w/ half bath, & the top floor has a Rec Room & spacious rooftop terrace. The second floor has an open layout, plus a small deck off the kitchen. The Kitchen features 42" light grey cabinets, LED under-cabinet lights, trash pullout, large undermount SS sink, quartz counters, & GE SS app w/ gas range. The 3rd floor hosts both bedrooms and the laundry closet w/ tile floor. Full baths include quartz counters, white cabs, tiled floors. Premier Bath includes a tiled shower with semi-frameless surround and built-in shampoo niche. LVP flooring is throughout the first and second floors, plus third floor landing, with oak treads on all stairs and tile in the flex powder room. Ceiling fans are included in the flex, living room, premier suite and rec room. Walking distance to bars, restaurants, events, and more! Additional street parking is available.
Listing Agent
EHC Brokerage LP Brokerage Email: fbrower@empirehomes.com License #319236 Listed on: 01/13/2025
Townhouse Details
Home Type
- Townhome
Year Built
- Built in 2025 | New Construction
HOA Fees
- $280 Monthly HOA Fees
Parking
- 1 Car Attached Garage
- Rear-Facing Garage
- Garage Door Opener
Home Design
- Home is estimated to be completed on 7/31/25
- Contemporary Architecture
- Transitional Architecture
- Entry on the 1st floor
- Brick Exterior Construction
- Slab Foundation
- Architectural Shingle Roof
- Wood Roof
Interior Spaces
- 4-Story Property
- Open Floorplan
- Ceiling Fan
- Window Screens
- Sliding Doors
- Pull Down Stairs to Attic
Kitchen
- Self-Cleaning Oven
- Gas Range
- Microwave
- Plumbed For Ice Maker
- Dishwasher
- Kitchen Island
- Disposal
Flooring
- Carpet
- Tile
- Vinyl
Bedrooms and Bathrooms
- 2 Bedrooms
Laundry
- Laundry closet
- Washer and Electric Dryer Hookup
Home Security
Schools
- Walter G Byers Elementary And Middle School
- West Charlotte High School
Utilities
- Forced Air Zoned Heating and Cooling System
- Heating System Uses Natural Gas
- Electric Water Heater
- Cable TV Available
Additional Features
- Terrace
- Lawn
Listing and Financial Details
- Assessor Parcel Number 07844341
Community Details
Overview
- William Douglas Property Management Association, Phone Number (704) 347-8900
- Equinox Condos
- Built by Empire Communities
- Equinox Subdivision, Cambria B Floorplan
- Mandatory home owners association
Security
- Carbon Monoxide Detectors
Map
Home Values in the Area
Average Home Value in this Area
Property History
| Date | Event | Price | List to Sale | Price per Sq Ft |
|---|---|---|---|---|
| 06/24/2025 06/24/25 | For Sale | $505,900 | -4.7% | $283 / Sq Ft |
| 01/15/2025 01/15/25 | Off Market | $530,699 | -- | -- |
| 01/13/2025 01/13/25 | For Sale | $530,699 | -- | $297 / Sq Ft |
Source: Canopy MLS (Canopy Realtor® Association)
MLS Number: 4207823
- 1611 Polk St Unit EQX0209
- 1619 Polk St Unit EQX0207
- 2047 Clarksdale Dr
- 2035 Clarksdale Dr Unit 33
- 2013 Clarksdale Dr Unit 38
- 2013 Clarksdale Dr
- 2009 Clarksdale Dr Unit 39
- 2009 Clarksdale Dr
- Dunhill Modern Plan at Iron Creek
- 1107 Kokomo Ln
- 1115 Kokomo Ln Unit 43
- 1354 Hamilton St
- 1354 Hamilton St Unit 6
- 912-1665 Callahan St
- 908 Callahan St Unit EQX1664
- 904 Callahan St Unit EQX1663
- 912 Callahan St Unit EQX1665
- 916 Callahan St Unit EQX1666
- 920 Callahan St Unit EQX1667
- 1524 Whisnant St
- 3023 Jolene Ct Unit FL1-ID1077046P
- 3023 Jolene Ct Unit FL1-ID1284650P
- 3019 Jolene Ct Unit FL1-ID1284659P
- 3019 Jolene Ct Unit FL1-ID1077045P
- 3015 Jolene Ct
- 3011 Jolene Ct
- 3007 Jolene Ct
- 3003 Jolene Ct
- 1442 Hamilton St Unit FL1-ID1077047P
- 1442 Hamilton St Unit FL1-ID1221090P
- 1428 Hamilton St
- 1103 Kokomo Ln
- 2005 Clarksdale Dr Unit ID1241753P
- 2005 Clarksdale Dr Unit ID1284688P
- 2043 Clarksdale Dr
- 1111 Kokomo Ln
- 931 Polk St
- 912 Lyme Brook Ln
- 905 Lyme Brook Ln
- 606 N Carolina Music Factory Blvd Unit A1







