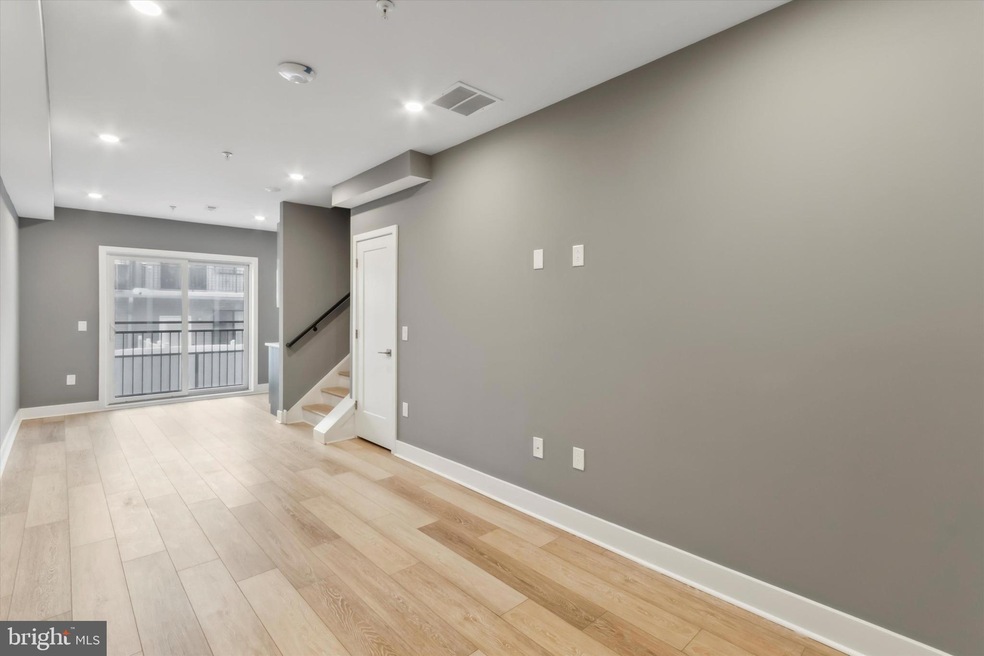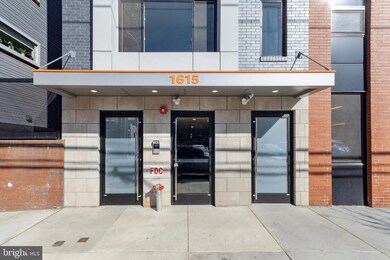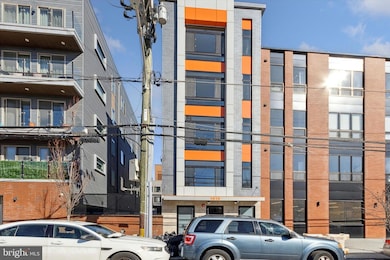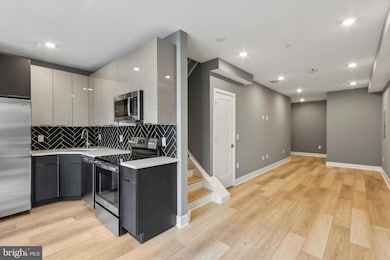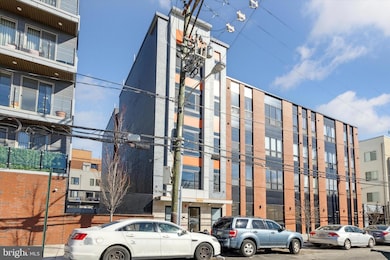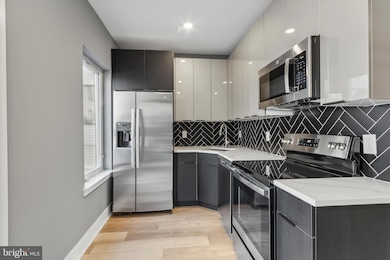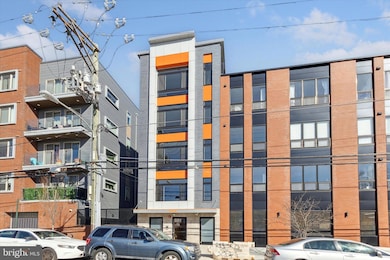1615 Poplar St Unit 3 Philadelphia, PA 19130
Fairmount NeighborhoodAbout This Home
Welcome to 1615 Poplar - where sophistication meets contemporary living! Our thoughtfully designed complex boasts creative details, modern features, and sleek luxury designs. Enjoy a range of desirable city amenities, including stunning roofdecks and beautifully laid-out living spaces, kitchens, and bedrooms. Don't miss the opportunity to reside in the heart of Francisville/Fairmount, immersing yourself in the best the area has to offer. Discover the unique charm of Unit 2R, a bi-level design that gives it a homey feel. The first floor offers a spacious living area, while upstairs boasts generously sized bedrooms, luxurious bathrooms, and abundant natural light throughout..
Listing Agent
(267) 797-2175 maria.pacitti@jbmpgroup.com JBMP Group Listed on: 07/18/2025
Condo Details
Home Type
- Condominium
Year Built
- Built in 2018
Parking
- On-Street Parking
Home Design
- 468 Sq Ft Home
- Entry on the 3rd floor
- Masonry
Bedrooms and Bathrooms
- 2 Main Level Bedrooms
Laundry
- Washer and Dryer Hookup
Utilities
- Ductless Heating Or Cooling System
- Wall Furnace
- Natural Gas Water Heater
Listing and Financial Details
- Residential Lease
- Security Deposit $4,200
- 12-Month Lease Term
- Available 7/18/25
- Assessor Parcel Number 881799790
Community Details
Overview
- Mid-Rise Condominium
- Francisville Subdivision
- Property has 5 Levels
Pet Policy
- Pet Deposit $300
- Dogs and Cats Allowed
Matterport 3D Tour
Map
Source: Bright MLS
MLS Number: PAPH2518166
APN: 88-1799790
- 1616 Cambridge St Unit A
- 1630 Cambridge St Unit B
- 1638 Cambridge St
- 906 N 16th St Unit 3R
- 922-26 N 17th St
- 1625 Ogden St Unit B
- 1641 W Girard Ave
- 1712 W Girard Ave
- 1729 Cambridge St
- 1715 Ridge Ave
- 1716 Cambridge St Unit 3
- 1516 Cambridge St Unit 1
- 1642-44 Ridge Ave
- 1723 Ridge Ave
- 1511 W Flora St
- 1605 Ridge Ave
- 1527 Ogden St Unit A
- 1527 Ogden St Unit B
- 1622 24 Ridge Ave
- 1640 W Stiles St
- 1615 Poplar St Unit 2
- 1615 Poplar St Unit 4
- 914 N 16th St Unit A
- 1637 39 Poplar St Unit S4
- 1642 Cambridge St Unit B
- 1642 Cambridge St Unit C
- 1600 W Girard Ave Unit 1B-313
- 1600 W Girard Ave Unit 1B-510
- 1600 W Girard Ave Unit 1B-404
- 1522-1534 W Girard Ave
- 1617 19 Ridge Ave Unit K
- 1617 19 Ridge Ave Unit I
- 1617 19 Ridge Ave Unit H
- 1710 Cambridge St Unit 7
- 1710 Cambridge St Unit 6
- 1636 Ridge Ave Unit PH
- 1620 Ridge Ave Unit 501
- 1620 Ridge Ave Unit 204
- 1620 Ridge Ave Unit 406
- 1620 Ridge Ave Unit 302
