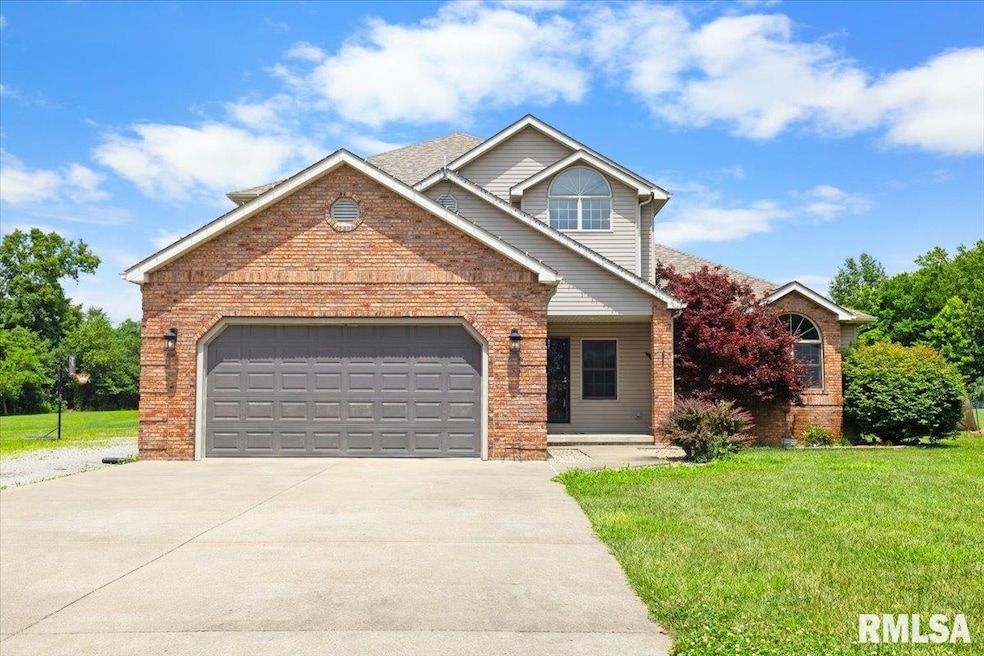Tucked in a peaceful cul-de-sac, this stunning home blends comfort, style, and entertainment. Step into an open floor plan with vaulted ceilings, a cozy gas fireplace, and a chef-worthy kitchen featuring hickory cabinets, a gas range, and under-cabinet lighting. The main-level primary suite offers double closets, jet tub, dual vanities, and separate shower. Upstairs includes two bedrooms connected by a Jack-and-Jill bath and a versatile bonus room—plus a private walk-out deck from one bedroom for morning coffee or stargazing. Your private oasis awaits outside with a brand new 2023 in-ground saltwater pool, lush landscaping, and room to relax or entertain. Major updates include: roof (2023), refrigerator (2024), gas range (2022), A/C compressor (2023), water heater (2022), LVP flooring (2023), hot tub (2023), and wood deck (2023). Need storage or a workspace? A 36x56 detached building with electric and concrete floors delivers versatility for your needs. Don't miss your chance to make this exceptional home yours—schedule your showing today!







