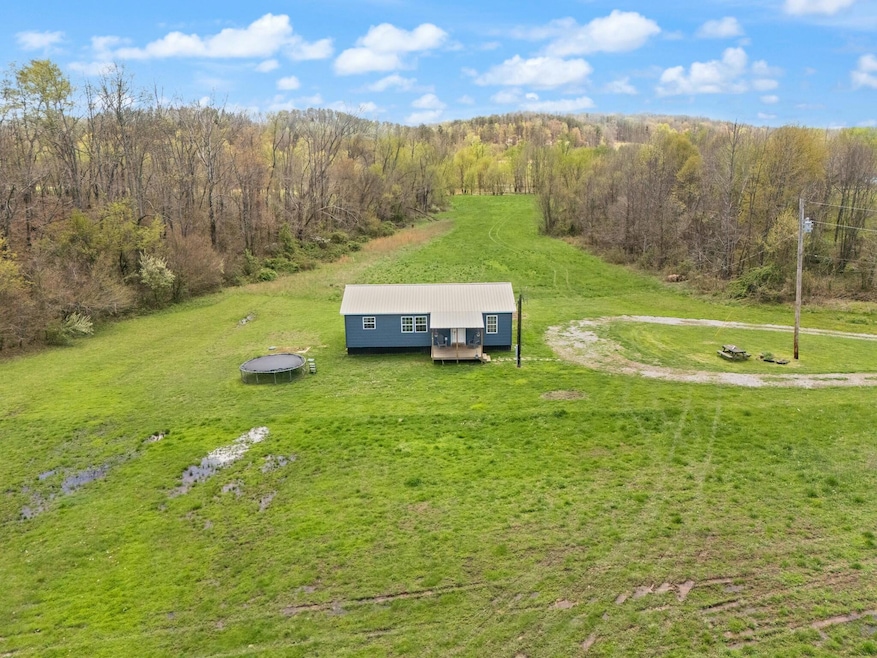
1615 River Rd Williamsburg, KY 40769
Estimated payment $887/month
Highlights
- Waterfront
- Attic
- Porch
- Ranch Style House
- No HOA
- Eat-In Kitchen
About This Home
Discover the potential of this charming 3-bedroom, 1-bathroom home, built in 2019, on an expansive 8.2-acre surveyed lot. With 960 sqft of livable space waiting for your personal touch, this property invites you to unleash your creativity and complete the finishing details that will make it uniquely yours.Elevated on durable 8x8 stilts and featuring metal underpinning for added resilience, this home offers both safety and longevity. Surrounded by nature's beauty, you'll enjoy direct access to the picturesque Cumberland River and two serene creeks bordering your property—perfect for fishing enthusiasts and those seeking tranquility.Abundant water is supplied by a well on-site, along with electricity and a tankless water heater, providing the essentials to kickstart your project. The vast acreage opens up endless possibilities for agriculture, livestock, or simply reveling in wide-open spaces.This exceptional opportunity awaits those ready to roll up their sleeves and realize their vision. Don't miss your chance to transform this property into the dream home you've always envisioned!
Listing Agent
Keller Williams Legacy Group Brokerage Phone: 606-767-3284 License #223186 Listed on: 04/10/2025

Co-Listing Agent
Keller Williams Legacy Group Brokerage Phone: 606-767-3284 License #222799
Home Details
Home Type
- Single Family
Est. Annual Taxes
- $855
Year Built
- Built in 2019
Lot Details
- 8.2 Acre Lot
- Waterfront
- Partially Fenced Property
Parking
- Driveway
Property Views
- Water
- Woods
- Rural
- Neighborhood
Home Design
- Ranch Style House
- Pillar, Post or Pier Foundation
- Metal Roof
- Vinyl Siding
Interior Spaces
- 960 Sq Ft Home
- Ceiling Fan
- Living Room
- Vinyl Flooring
- Attic
Kitchen
- Eat-In Kitchen
- Gas Range
- Microwave
Bedrooms and Bathrooms
- 3 Bedrooms
- 1 Full Bathroom
Laundry
- Laundry on main level
- Washer
Outdoor Features
- Storage Shed
- Porch
Schools
- Whitley North Elementary School
- Whitley County Middle School
- Whitley Central Middle School
- Whitley County High School
Utilities
- Dehumidifier
- Window Unit Cooling System
- Space Heater
- Heating System Powered By Leased Propane
- Propane
- Well
- Tankless Water Heater
- Septic Tank
Community Details
- No Home Owners Association
- Rural Subdivision
Listing and Financial Details
- Assessor Parcel Number 041-00-00-042.05
Map
Home Values in the Area
Average Home Value in this Area
Tax History
| Year | Tax Paid | Tax Assessment Tax Assessment Total Assessment is a certain percentage of the fair market value that is determined by local assessors to be the total taxable value of land and additions on the property. | Land | Improvement |
|---|---|---|---|---|
| 2024 | $855 | $117,500 | $0 | $0 |
| 2023 | $877 | $117,500 | $0 | $0 |
| 2022 | $886 | $117,500 | $0 | $0 |
| 2021 | $914 | $117,500 | $39,500 | $78,000 |
| 2020 | $939 | $117,500 | $39,500 | $78,000 |
| 2019 | $0 | $39,500 | $39,500 | $0 |
Property History
| Date | Event | Price | Change | Sq Ft Price |
|---|---|---|---|---|
| 06/11/2025 06/11/25 | Price Changed | $149,900 | -6.3% | $156 / Sq Ft |
| 04/29/2025 04/29/25 | Price Changed | $159,900 | -5.9% | $167 / Sq Ft |
| 04/10/2025 04/10/25 | For Sale | $169,900 | -- | $177 / Sq Ft |
Purchase History
| Date | Type | Sale Price | Title Company |
|---|---|---|---|
| Warranty Deed | $39,500 | None Available |
Mortgage History
| Date | Status | Loan Amount | Loan Type |
|---|---|---|---|
| Open | $37,500 | New Conventional |
Similar Homes in Williamsburg, KY
Source: ImagineMLS (Bluegrass REALTORS®)
MLS Number: 25006405
APN: 041-00-00-042.05
- 1247 River Rd
- 1802 River Rd
- 0 Rocky Point School Rd
- 111 Rocky Point School Rd
- 3025 W Hwy 204
- 3033 W Hwy 204
- 824 Letha Petrey Rd
- 1553 Craig Rd
- 0 Lundy Ridge Rd
- 841 Letha Petrey Rd
- 1262 Letha Petrey Rd
- 51 & 1307 Plum & Peach Lane Rd
- 999 Larry Dr
- 346 Becks Creek Rd
- 9999 Red Bird Rd
- 663 Red Bird Rd
- 0000 Croley Bend Rd
- 312 Brush Arbor Rd
- 219 W Haven Dr
- 51 Smith Ct
- 712 20th St Unit A
- 208 Bishop St
- 115 10th St Unit 10
- 308 W 8th St
- 56 Hopewell Church Rd Unit 8
- 165 Goad Ln
- 1001 Wildwood Apartment
- 5340 Beechwood Dr Unit 2
- 1155 Kentucky 3057 Unit C4
- 206 Sandy Hill Rd
- 201 Sandy Cir
- B2 Nasim Way Unit 10
- 386 Parkers Mill Way
- 11 Midland Meadow
- 323 Randolph St
- 406 N Main St
- 50 Faith Ct
- 51 Lee's Ford Dock Rd Unit 104
- 1633 Kentucky 1247 Unit B
- 1633 Kentucky 1247 Unit A






