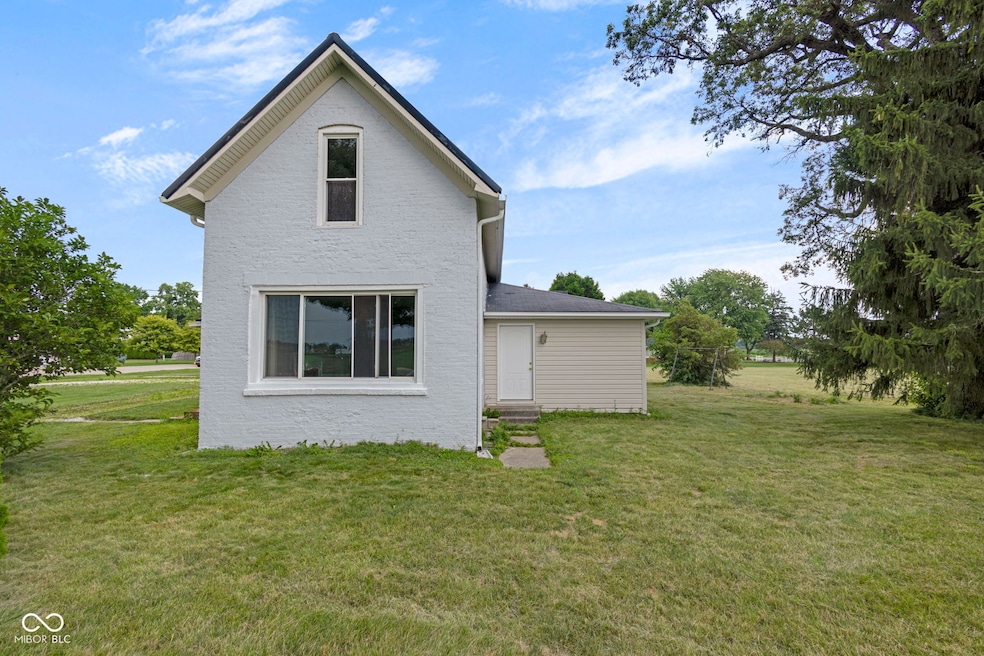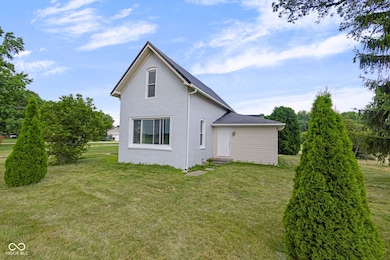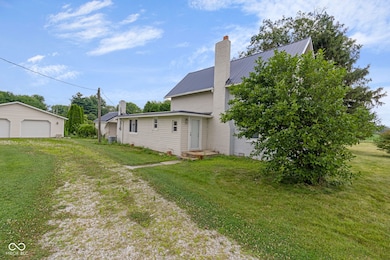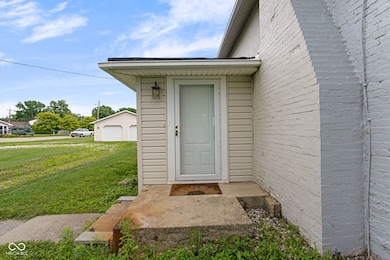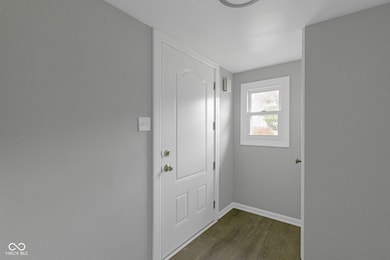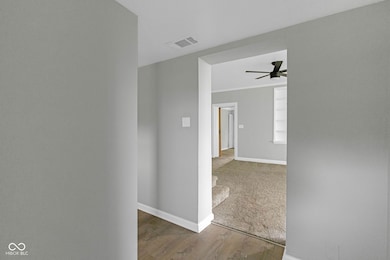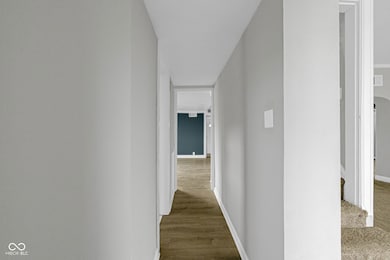1615 S Main St Tipton, IN 46072
Estimated payment $1,596/month
Highlights
- 0.85 Acre Lot
- Mature Trees
- Corner Lot
- Tipton High School Rated 9+
- Vaulted Ceiling
- No HOA
About This Home
Fully Remodeled Historic Farmhouse on Nearly 2 Acres! Experience the perfect blend of charm and modern updates in this beautifully renovated home, ideally situated in the heart of downtown Tipton. Enjoy nearly 2 acres of space-perfect for outdoor entertaining, gardening, or simply relaxing in your own private retreat. Car lovers will appreciate the oversized, heated two-car garage, offering comfort and function year-round. This move-in ready farmhouse is packed with character and ready to welcome its next proud owner!
Listing Agent
HSI Commercial & Residential Group, Inc License #RB21001150 Listed on: 07/22/2025
Home Details
Home Type
- Single Family
Est. Annual Taxes
- $828
Year Built
- Built in 1880
Lot Details
- 0.85 Acre Lot
- Rural Setting
- Corner Lot
- Mature Trees
Parking
- 2 Car Detached Garage
- Workshop in Garage
- Garage Door Opener
Home Design
- Brick Exterior Construction
- Vinyl Siding
Interior Spaces
- 2-Story Property
- Vaulted Ceiling
- Self Contained Fireplace Unit Or Insert
- Fireplace Features Masonry
- Family Room with Fireplace
- Living Room with Fireplace
- Breakfast Room
- Utility Room
- Crawl Space
- Fire and Smoke Detector
Kitchen
- Eat-In Kitchen
- Gas Oven
- Microwave
- Dishwasher
Flooring
- Carpet
- Laminate
Bedrooms and Bathrooms
- 3 Bedrooms
- Walk-In Closet
- 2 Full Bathrooms
Laundry
- Laundry Room
- Laundry on main level
Outdoor Features
- Shed
- Storage Shed
- Breezeway
Schools
- Tipton Elementary School
- Tipton Middle School
- Tipton High School
Utilities
- Window Unit Cooling System
- Forced Air Heating System
- Gas Water Heater
Community Details
- No Home Owners Association
Listing and Financial Details
- Assessor Parcel Number 801114400033000001
Map
Home Values in the Area
Average Home Value in this Area
Tax History
| Year | Tax Paid | Tax Assessment Tax Assessment Total Assessment is a certain percentage of the fair market value that is determined by local assessors to be the total taxable value of land and additions on the property. | Land | Improvement |
|---|---|---|---|---|
| 2024 | $829 | $156,900 | $31,000 | $125,900 |
| 2023 | $897 | $148,400 | $31,000 | $117,400 |
| 2022 | $854 | $137,100 | $31,000 | $106,100 |
| 2021 | $2,147 | $125,700 | $27,200 | $98,500 |
| 2020 | $834 | $119,200 | $27,200 | $92,000 |
| 2019 | $720 | $113,600 | $27,200 | $86,400 |
| 2018 | $681 | $109,700 | $27,200 | $82,500 |
| 2017 | $639 | $106,500 | $27,200 | $79,300 |
| 2016 | $523 | $102,300 | $27,200 | $75,100 |
| 2014 | $288 | $102,300 | $27,200 | $75,100 |
| 2013 | $288 | $100,700 | $27,200 | $73,500 |
Property History
| Date | Event | Price | List to Sale | Price per Sq Ft | Prior Sale |
|---|---|---|---|---|---|
| 10/02/2025 10/02/25 | Price Changed | $289,900 | -2.7% | $110 / Sq Ft | |
| 09/03/2025 09/03/25 | Price Changed | $297,900 | -0.7% | $113 / Sq Ft | |
| 07/22/2025 07/22/25 | For Sale | $299,900 | +11.1% | $114 / Sq Ft | |
| 04/28/2022 04/28/22 | Sold | $270,000 | +12.5% | $128 / Sq Ft | View Prior Sale |
| 04/02/2022 04/02/22 | Pending | -- | -- | -- | |
| 04/01/2022 04/01/22 | For Sale | $239,900 | -11.1% | $114 / Sq Ft | |
| 03/28/2022 03/28/22 | Off Market | $270,000 | -- | -- |
Purchase History
| Date | Type | Sale Price | Title Company |
|---|---|---|---|
| Deed | $136,801 | Sheriff Dep'T. | |
| Deed | $143,000 | -- |
Source: MIBOR Broker Listing Cooperative®
MLS Number: 22052150
APN: 80-11-14-400-033.000-001
- 3349 S State Road 19
- 407 Southwood Dr
- 737 Mulberry Ln
- 748 Mulberry Ln
- 0 Lot 6 Unit MBR21989222
- 0 Lot 6 Unit 202423648
- 715 Willow Branch
- 0 Lot 5 Unit 202423650
- 0 Lot 5 Unit MBR21989216
- 307 W Adams St
- 316 W Adams St
- 128 1st St
- 0000 State Road 28
- 1130 E Jefferson St
- 315 W Washington St
- 307 Douglas St
- 218 Maple St
- 2787 W Old State Road 28
- 329 Columbia Ave
- 337 Sweetland Ave
- 14 Morse Ct
- 89 W Brinton St
- 9401 Frans Way
- 1017 N 9th St
- 1019 N 9th St
- 1021 N 9th St
- 1023 N 9th St
- 1025 N 9th St
- 1027 N 9th St
- 1014 N 10th St
- 1016 N 10th St
- 1018 N 10th St
- 1020 N 10th St
- 1022 N 10th St
- 1024 N 10th St
- 1026 N 10th St
- 1028 N 10th St
- 1522 Main St Unit 3
- 209 S 16th St
- 312 S 18th St Unit 303
