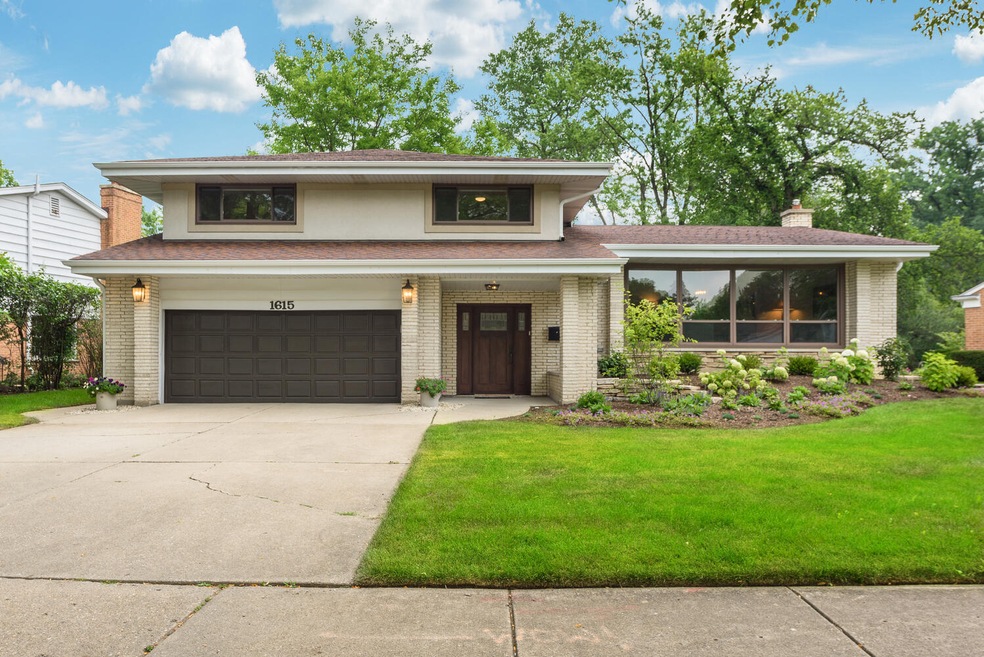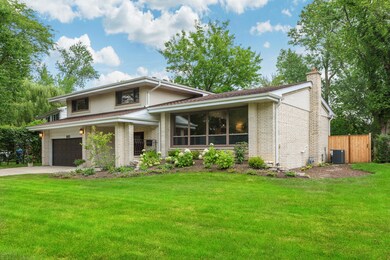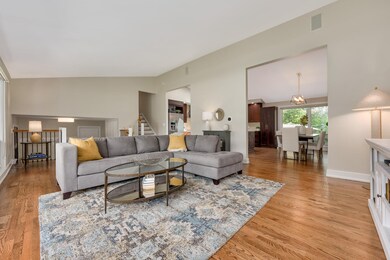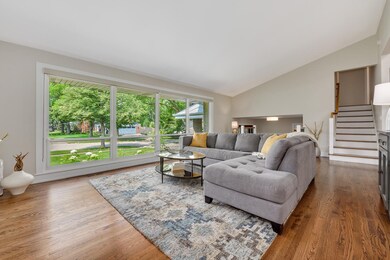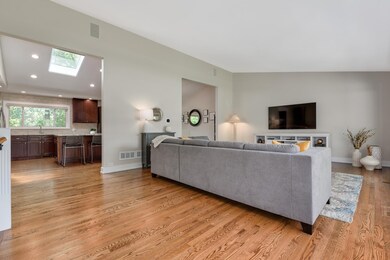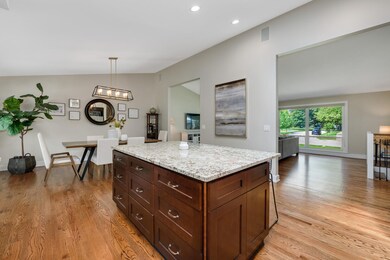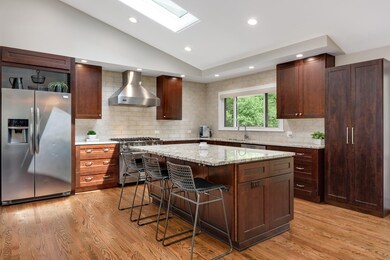
1615 Sequoia Trail Glenview, IL 60025
Highlights
- Family Room with Fireplace
- Pleasant Ridge Elementary School Rated A-
- Attached Garage
About This Home
As of November 2021Turn Key Home in Highly Sought after Tall Trees! Dramatic light filled Living Room w/ Vaulted Ceiling and Large Windows. Open to an Impressive Updated Kitchen w/ Skylight and Vaulted Ceiling, Custom Cabinetry, Island, Granite Counters, and Stainless Appliances Incl: Viking Range w/ Hood. Connects to Informal Dining Area Overlooking the Expansive, Fenced in Private Back Yard w/ Giant Patio. A few steps down is a Lovely Family Room with Fireplace and Sliders to the Patio. Upstairs are 4 Bedrooms including a King Sized Primary w/ Walk-in Closet, Balcony, and Large Bathroom w/ Double Sink, Walk in Shower w/ Rain Head, and Separate Toilet Area. The 3 Add'l Bedrooms are Well Sized w/ Hardwood Floors and Ample Closets. The Basement hosts a Huge Rec Room, and Tons of Storage. Dual Zoned HVAC, Hardwood Floors Throughout, Sump w/ Battery Back up. and TONS of recent UPDATES! Super Convenient Location near Parks, Train, Downtown Glenview, and The Glen. Must See!
Last Buyer's Agent
@properties Christie's International Real Estate License #475166459

Home Details
Home Type
- Single Family
Est. Annual Taxes
- $13,653
Year Built
- 1965
Parking
- Attached Garage
- Driveway
- Parking Space is Owned
Home Design
- Split Level with Sub
Interior Spaces
- Dual Sinks
- 2,355 Sq Ft Home
- Family Room with Fireplace
- Finished Basement
Listing and Financial Details
- Homeowner Tax Exemptions
Ownership History
Purchase Details
Home Financials for this Owner
Home Financials are based on the most recent Mortgage that was taken out on this home.Purchase Details
Home Financials for this Owner
Home Financials are based on the most recent Mortgage that was taken out on this home.Purchase Details
Home Financials for this Owner
Home Financials are based on the most recent Mortgage that was taken out on this home.Purchase Details
Home Financials for this Owner
Home Financials are based on the most recent Mortgage that was taken out on this home.Similar Homes in the area
Home Values in the Area
Average Home Value in this Area
Purchase History
| Date | Type | Sale Price | Title Company |
|---|---|---|---|
| Warranty Deed | $775,000 | Fort Dearborn Title | |
| Warranty Deed | $715,000 | First American Title | |
| Interfamily Deed Transfer | -- | -- | |
| Warranty Deed | $505,000 | -- |
Mortgage History
| Date | Status | Loan Amount | Loan Type |
|---|---|---|---|
| Open | $548,000 | New Conventional | |
| Previous Owner | $475,000 | New Conventional | |
| Previous Owner | $100,000 | Credit Line Revolving | |
| Previous Owner | $545,000 | Negative Amortization | |
| Previous Owner | $109,000 | Credit Line Revolving | |
| Previous Owner | $84,000 | Credit Line Revolving | |
| Previous Owner | $420,000 | Unknown | |
| Previous Owner | $420,000 | Unknown | |
| Previous Owner | $420,000 | Unknown | |
| Previous Owner | $404,000 | Unknown | |
| Previous Owner | $403,000 | No Value Available | |
| Previous Owner | $404,000 | No Value Available |
Property History
| Date | Event | Price | Change | Sq Ft Price |
|---|---|---|---|---|
| 11/08/2021 11/08/21 | Sold | $775,000 | -3.1% | $329 / Sq Ft |
| 09/06/2021 09/06/21 | Pending | -- | -- | -- |
| 08/02/2021 08/02/21 | For Sale | $799,900 | +11.9% | $340 / Sq Ft |
| 03/31/2021 03/31/21 | Sold | $715,000 | 0.0% | $405 / Sq Ft |
| 03/18/2021 03/18/21 | Pending | -- | -- | -- |
| 03/18/2021 03/18/21 | For Sale | $715,000 | -- | $405 / Sq Ft |
Tax History Compared to Growth
Tax History
| Year | Tax Paid | Tax Assessment Tax Assessment Total Assessment is a certain percentage of the fair market value that is determined by local assessors to be the total taxable value of land and additions on the property. | Land | Improvement |
|---|---|---|---|---|
| 2024 | $13,653 | $65,000 | $16,275 | $48,725 |
| 2023 | $13,246 | $65,000 | $16,275 | $48,725 |
| 2022 | $13,246 | $65,000 | $16,275 | $48,725 |
| 2021 | $12,595 | $53,936 | $13,368 | $40,568 |
| 2020 | $12,502 | $53,936 | $13,368 | $40,568 |
| 2019 | $11,648 | $59,271 | $13,368 | $45,903 |
| 2018 | $10,534 | $49,237 | $11,625 | $37,612 |
| 2017 | $12,025 | $57,091 | $11,625 | $45,466 |
| 2016 | $11,548 | $57,091 | $11,625 | $45,466 |
| 2015 | $10,761 | $47,810 | $9,300 | $38,510 |
| 2014 | $10,576 | $47,810 | $9,300 | $38,510 |
| 2013 | $10,240 | $47,810 | $9,300 | $38,510 |
Agents Affiliated with this Home
-

Seller's Agent in 2021
Aaron Share
Compass
(773) 710-9932
69 in this area
200 Total Sales
-

Seller's Agent in 2021
Pam MacPherson
@ Properties
(847) 508-8048
176 in this area
384 Total Sales
-

Buyer's Agent in 2021
Debbie Hepburn
@ Properties
(847) 867-5825
53 in this area
133 Total Sales
Map
Source: Midwest Real Estate Data (MRED)
MLS Number: 11174131
APN: 04-26-308-007-0000
- 1649 Sequoia Trail
- 1804 Monroe Ct Unit 101804
- 1809 Jefferson Ave
- 2000 Chestnut Ave Unit 507
- 1504 Topp Ln Unit E
- 1774 Rogers Ave
- 2020 Chestnut Ave Unit 410
- 1430 Lehigh Ave Unit B2
- 1329 Glenwood Ave
- 1347 London Ln
- 1724 Bluestem Ln Unit 2
- 1220 Depot St Unit 303
- 1525 Evergreen Terrace
- 1430 Evergreen Terrace
- 1215 Parker Dr
- 2101 Valley lo Ln
- 1329 Sanford Ln
- 1325 E Lake Ave
- 1545 Winnetka Rd Unit 1545
- 1100 Washington St
