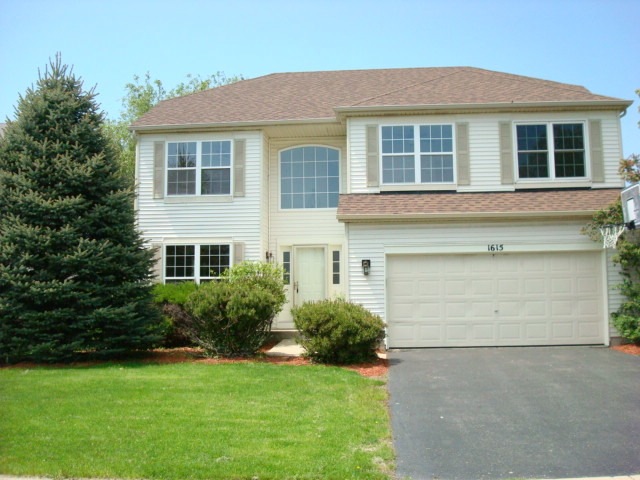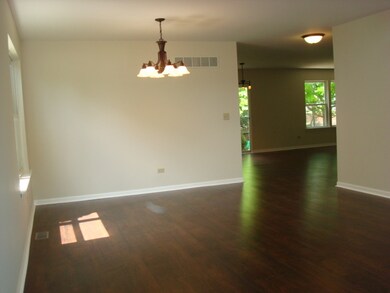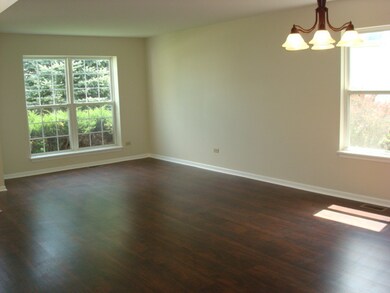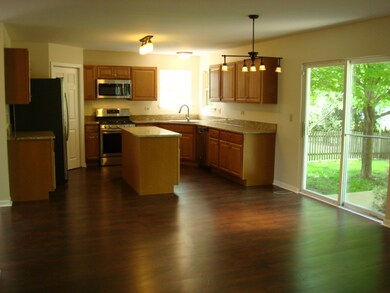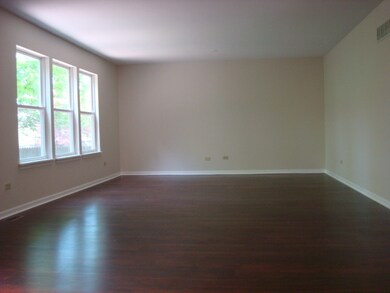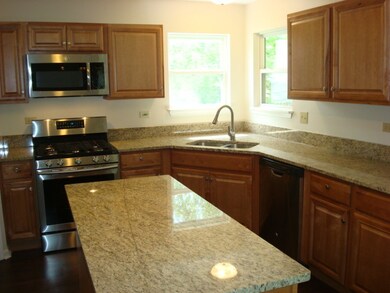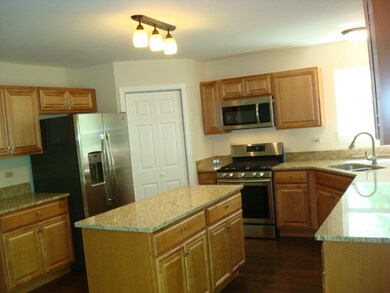
1615 Sierra Highlands Ct Plainfield, IL 60586
Fall Creek NeighborhoodHighlights
- Whirlpool Bathtub
- Walk-In Pantry
- Attached Garage
- Sitting Room
- Stainless Steel Appliances
- Breakfast Bar
About This Home
As of June 2022NOT a Shortsale NOT a Foreclosure. CAN CLOSE FAST! ExtraLarge House over 2600SqFt. This House has been REMODELED! Freshly Painted, New Floors, New Six Panel Doors, New Granite Counter Tops, New Kitchen Cabinets, Stainless Steel Appliances, New Bath Double Vanities with Granite Tops, New Carpet. Too Much to List. FIVE Big Bedrooms Walk In Closets. Extra Large Kitchen with Lots of Cabinets and Counter Space and room for Table.Extra Large Clean Full Basement. Wesmere Clubhouse with Pool, paths, ponds, parks, volleyball, tennis, basketball Work out Room and more all INCLUDED! This is One Of the Biggest Homes, and will Go Fast! 13 MONTH HWA HOME WARRANTY INCLUDED. All Measurements Aprox. Broker Owned.
Last Agent to Sell the Property
HomeSmart Realty Group License #475140195 Listed on: 05/06/2016

Home Details
Home Type
- Single Family
Est. Annual Taxes
- $8,488
Year Built
- 1999
HOA Fees
- $59 per month
Parking
- Attached Garage
- Garage Is Owned
Home Design
- Vinyl Siding
Kitchen
- Breakfast Bar
- Walk-In Pantry
- Oven or Range
- Microwave
- Dishwasher
- Stainless Steel Appliances
- Kitchen Island
Bedrooms and Bathrooms
- Primary Bathroom is a Full Bathroom
- Dual Sinks
- Whirlpool Bathtub
- Separate Shower
Laundry
- Dryer
- Washer
Unfinished Basement
- Basement Fills Entire Space Under The House
- Rough-In Basement Bathroom
Utilities
- Forced Air Heating and Cooling System
- Heating System Uses Gas
Additional Features
- Sitting Room
- Patio
Listing and Financial Details
- Homeowner Tax Exemptions
- $4,000 Seller Concession
Ownership History
Purchase Details
Home Financials for this Owner
Home Financials are based on the most recent Mortgage that was taken out on this home.Purchase Details
Home Financials for this Owner
Home Financials are based on the most recent Mortgage that was taken out on this home.Purchase Details
Home Financials for this Owner
Home Financials are based on the most recent Mortgage that was taken out on this home.Purchase Details
Home Financials for this Owner
Home Financials are based on the most recent Mortgage that was taken out on this home.Purchase Details
Home Financials for this Owner
Home Financials are based on the most recent Mortgage that was taken out on this home.Similar Homes in Plainfield, IL
Home Values in the Area
Average Home Value in this Area
Purchase History
| Date | Type | Sale Price | Title Company |
|---|---|---|---|
| Warranty Deed | $397,000 | Chicago Title | |
| Warranty Deed | $265,500 | Attorney | |
| Warranty Deed | $255,000 | Attorney | |
| Warranty Deed | $146,000 | Antic | |
| Warranty Deed | $194,500 | Chicago Title Insurance Co |
Mortgage History
| Date | Status | Loan Amount | Loan Type |
|---|---|---|---|
| Previous Owner | $377,150 | New Conventional | |
| Previous Owner | $213,000 | New Conventional | |
| Previous Owner | $212,400 | New Conventional | |
| Previous Owner | $250,381 | FHA | |
| Previous Owner | $131,939 | New Conventional | |
| Previous Owner | $60,729 | Stand Alone Second | |
| Previous Owner | $157,500 | Unknown | |
| Previous Owner | $155,200 | No Value Available |
Property History
| Date | Event | Price | Change | Sq Ft Price |
|---|---|---|---|---|
| 06/22/2022 06/22/22 | Sold | $397,000 | 0.0% | $150 / Sq Ft |
| 05/09/2022 05/09/22 | Pending | -- | -- | -- |
| 05/08/2022 05/08/22 | Off Market | $397,000 | -- | -- |
| 05/05/2022 05/05/22 | For Sale | $389,900 | +46.9% | $148 / Sq Ft |
| 01/30/2019 01/30/19 | Sold | $265,500 | -4.8% | $101 / Sq Ft |
| 12/25/2018 12/25/18 | Pending | -- | -- | -- |
| 12/04/2018 12/04/18 | For Sale | $279,000 | +9.4% | $106 / Sq Ft |
| 07/22/2016 07/22/16 | Sold | $255,000 | -0.4% | $97 / Sq Ft |
| 06/21/2016 06/21/16 | Pending | -- | -- | -- |
| 06/16/2016 06/16/16 | Price Changed | $255,994 | 0.0% | $97 / Sq Ft |
| 06/09/2016 06/09/16 | Price Changed | $255,995 | -0.4% | $97 / Sq Ft |
| 05/26/2016 05/26/16 | Price Changed | $256,988 | 0.0% | $97 / Sq Ft |
| 05/19/2016 05/19/16 | Price Changed | $256,989 | 0.0% | $97 / Sq Ft |
| 05/12/2016 05/12/16 | Price Changed | $256,994 | 0.0% | $97 / Sq Ft |
| 05/06/2016 05/06/16 | For Sale | $256,995 | +76.0% | $97 / Sq Ft |
| 03/10/2016 03/10/16 | Sold | $146,000 | -21.1% | $55 / Sq Ft |
| 02/26/2016 02/26/16 | Pending | -- | -- | -- |
| 02/24/2016 02/24/16 | For Sale | $185,000 | 0.0% | $70 / Sq Ft |
| 02/09/2016 02/09/16 | Pending | -- | -- | -- |
| 02/01/2016 02/01/16 | For Sale | $185,000 | +26.7% | $70 / Sq Ft |
| 08/31/2015 08/31/15 | Off Market | $146,000 | -- | -- |
| 08/31/2015 08/31/15 | For Sale | $185,000 | 0.0% | $70 / Sq Ft |
| 07/31/2015 07/31/15 | Pending | -- | -- | -- |
| 07/30/2015 07/30/15 | For Sale | $185,000 | 0.0% | $70 / Sq Ft |
| 07/26/2015 07/26/15 | Pending | -- | -- | -- |
| 06/28/2015 06/28/15 | For Sale | $185,000 | -- | $70 / Sq Ft |
Tax History Compared to Growth
Tax History
| Year | Tax Paid | Tax Assessment Tax Assessment Total Assessment is a certain percentage of the fair market value that is determined by local assessors to be the total taxable value of land and additions on the property. | Land | Improvement |
|---|---|---|---|---|
| 2023 | $8,488 | $113,977 | $20,607 | $93,370 |
| 2022 | $7,567 | $102,367 | $18,508 | $83,859 |
| 2021 | $7,177 | $95,670 | $17,297 | $78,373 |
| 2020 | $7,069 | $92,955 | $16,806 | $76,149 |
| 2019 | $6,824 | $88,570 | $16,013 | $72,557 |
| 2018 | $6,901 | $87,567 | $15,045 | $72,522 |
| 2017 | $6,697 | $83,215 | $14,297 | $68,918 |
| 2016 | $6,564 | $79,366 | $13,636 | $65,730 |
| 2015 | $6,130 | $74,348 | $12,774 | $61,574 |
| 2014 | $6,130 | $71,723 | $12,323 | $59,400 |
| 2013 | $6,130 | $71,723 | $12,323 | $59,400 |
Agents Affiliated with this Home
-

Seller's Agent in 2022
Angus Woodbury
RE/MAX
(630) 408-4944
1 in this area
51 Total Sales
-

Buyer's Agent in 2022
Lola Jefferson
RE/MAX
(630) 420-1220
3 in this area
128 Total Sales
-
S
Seller's Agent in 2019
Sarah Machmouchi
Redfin Corporation
-
J
Seller's Agent in 2016
Jim Keorpes
HomeSmart Realty Group
(708) 320-0002
5 Total Sales
-

Seller's Agent in 2016
Shelbey Hammond
Coldwell Banker Real Estate Group
(630) 292-2998
12 in this area
137 Total Sales
-

Seller Co-Listing Agent in 2016
Bonnie Horne
Coldwell Banker Real Estate Group
(815) 483-8456
9 in this area
117 Total Sales
Map
Source: Midwest Real Estate Data (MRED)
MLS Number: MRD09218414
APN: 03-32-407-022
- 1607 Grand Highlands Dr
- 1811 Prairie Ridge Dr Unit 1
- 1419 Major Dr
- 1906 Arbor Fields Dr
- 5321 Meadowbrook St
- 5509 Hickory Grove Ct
- 1918 Prairie Ridge Ct
- 5909 Emerald Pointe Dr
- 2006 Westmore Grove Dr Unit 2
- 5209 Meadowbrook St
- 5507 Maha St
- 1907 Larkspur Dr
- 5505 Salma St
- 2018 Gray Hawk Ct
- 1416 Brookfield Dr
- 1710 Chestnut Hill Rd
- 2109 Gray Hawk Dr
- 2011 Gleneagle Dr
- 2210 Falcon Dr
- 2204 Brindlewood Dr
