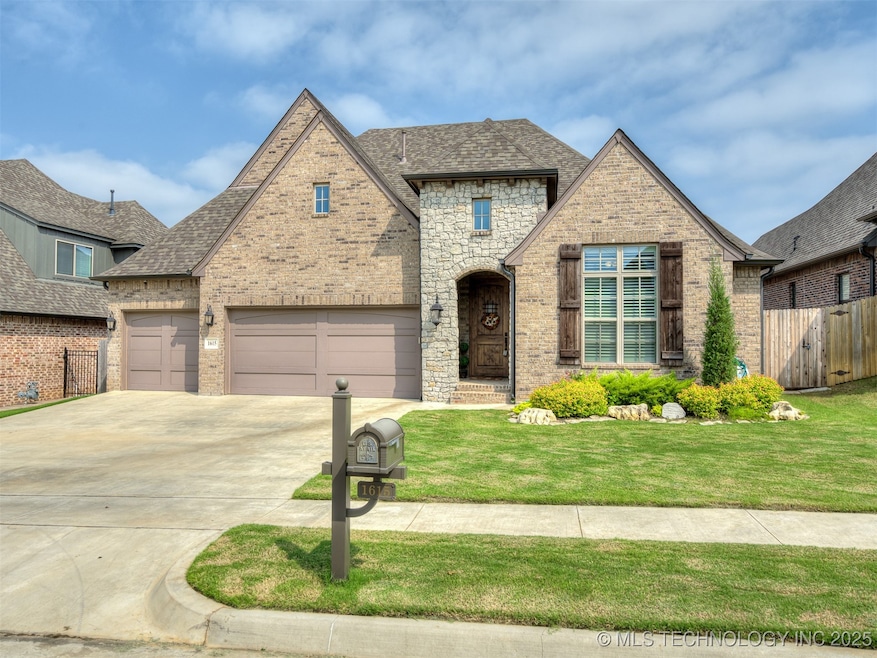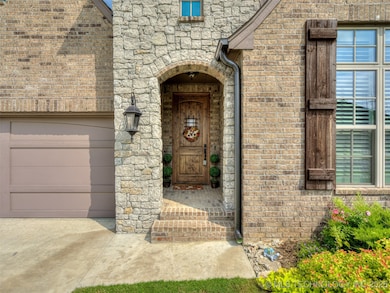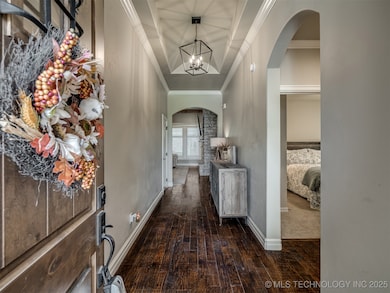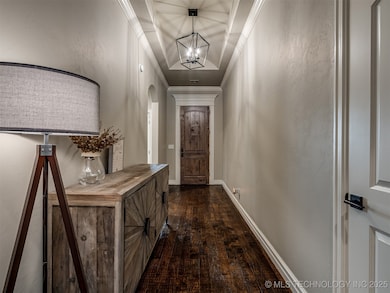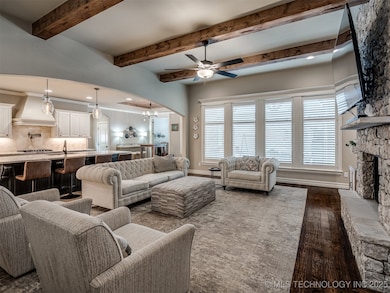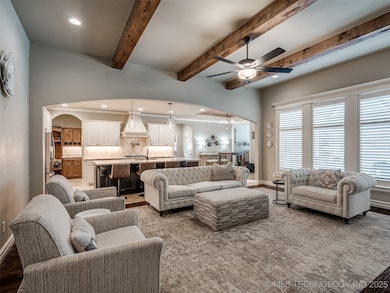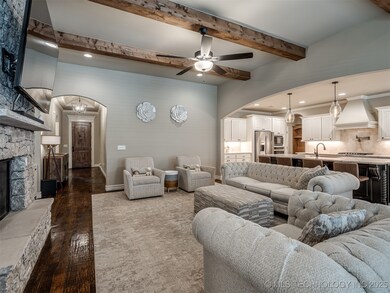Estimated payment $3,673/month
Highlights
- In Ground Pool
- Vaulted Ceiling
- Attic
- Jenks West Elementary School Rated A
- Wood Flooring
- Granite Countertops
About This Home
Single-story home with incredible outdoor living in the desirable, gated Hickory Creek Community (Jenks Schools)! Resort-style backyard includes a heated saltwater gunite pool with fountains and spa, a vaulted covered patio with epoxy flooring, landscape lighting, and a fully fenced yard. Step inside to 2,556 square feet (by appraisal ) of flexible living space filled with natural light, gorgeous wood floors, and a vaulted ceiling. The main living area showcases a stone fireplace with built-in cabinetry and shelving. Beautiful chef’s kitchen with granite countertops, subway tile backsplash, a center island with stainless appliances, walk-in pantry, and dining area. Two bedrooms and a full bath tucked off entry, while a private study with French doors and vaulted, beamed ceiling (currently used as dining area) sits adjacent to the kitchen. Private master suite with double doors opens to spacious bath with dual vanities, built-in storage, frameless walk-in shower, whirlpool tub, and access to a large walk-in closet, laundry room, and mudroom with storage. Additional highlights include a 3-car garage with epoxy flooring, floored attic storage, and Hickory Creek’s fantastic community amenities: ponds with trails, a park, splash pad, and playground—all near Hwy 75/Creek Turnpike!
Home Details
Home Type
- Single Family
Est. Annual Taxes
- $6,652
Year Built
- Built in 2021
Lot Details
- 8,776 Sq Ft Lot
- South Facing Home
- Property is Fully Fenced
- Privacy Fence
- Landscaped
- Sprinkler System
HOA Fees
- $83 Monthly HOA Fees
Parking
- 3 Car Attached Garage
- Driveway
Home Design
- Brick Exterior Construction
- Slab Foundation
- Wood Frame Construction
- Fiberglass Roof
- Asphalt
- Stone
Interior Spaces
- 2,556 Sq Ft Home
- 1-Story Property
- Vaulted Ceiling
- Ceiling Fan
- Gas Log Fireplace
- Vinyl Clad Windows
- Insulated Windows
- Insulated Doors
- Mud Room
- Fire and Smoke Detector
- Attic
Kitchen
- Walk-In Pantry
- Built-In Oven
- Cooktop
- Microwave
- Dishwasher
- Granite Countertops
- Disposal
Flooring
- Wood
- Carpet
- Tile
Bedrooms and Bathrooms
- 3 Bedrooms
- Soaking Tub
Laundry
- Laundry Room
- Dryer
- Washer
Eco-Friendly Details
- Energy-Efficient Windows
- Energy-Efficient Doors
Pool
- In Ground Pool
- Gunite Pool
Outdoor Features
- Covered Patio or Porch
- Rain Gutters
Schools
- West Elementary School
- Jenks High School
Utilities
- Zoned Heating and Cooling
- Heating System Uses Gas
- Gas Water Heater
- Phone Available
- Cable TV Available
Community Details
Overview
- Hickory Creek Of Jenks Subdivision
Recreation
- Park
- Hiking Trails
Map
Home Values in the Area
Average Home Value in this Area
Property History
| Date | Event | Price | List to Sale | Price per Sq Ft | Prior Sale |
|---|---|---|---|---|---|
| 11/06/2025 11/06/25 | Pending | -- | -- | -- | |
| 10/16/2025 10/16/25 | Price Changed | $575,900 | -0.7% | $225 / Sq Ft | |
| 09/05/2025 09/05/25 | For Sale | $580,000 | +14.9% | $227 / Sq Ft | |
| 11/15/2022 11/15/22 | Sold | $504,900 | 0.0% | $202 / Sq Ft | View Prior Sale |
| 10/03/2022 10/03/22 | Pending | -- | -- | -- | |
| 08/02/2022 08/02/22 | For Sale | $504,900 | -- | $202 / Sq Ft |
Source: MLS Technology
MLS Number: 2537588
- 11527 S Nandina Place
- 12004 S Nandina Ave
- 1623 W 114th St
- 110 W 113th St S
- 11515 S Mulberry Ct
- 11206 S Redbud St
- 119 W 119th St
- 11907 S Redbud St
- 1705 W 120th Ct S
- 1704 W 120th Ct S
- 10906 S Mulberry Ave
- 11808 S Vine St
- 1226 W 109th Place S
- 12009 S Umber St
- 11260 S Fir Ave
- 11264 S Fir Ave
- 11312 S Fir Ave
- 11308 S Fir Ave
- 691 W 113th Ct S
- 12002 S Vine St
