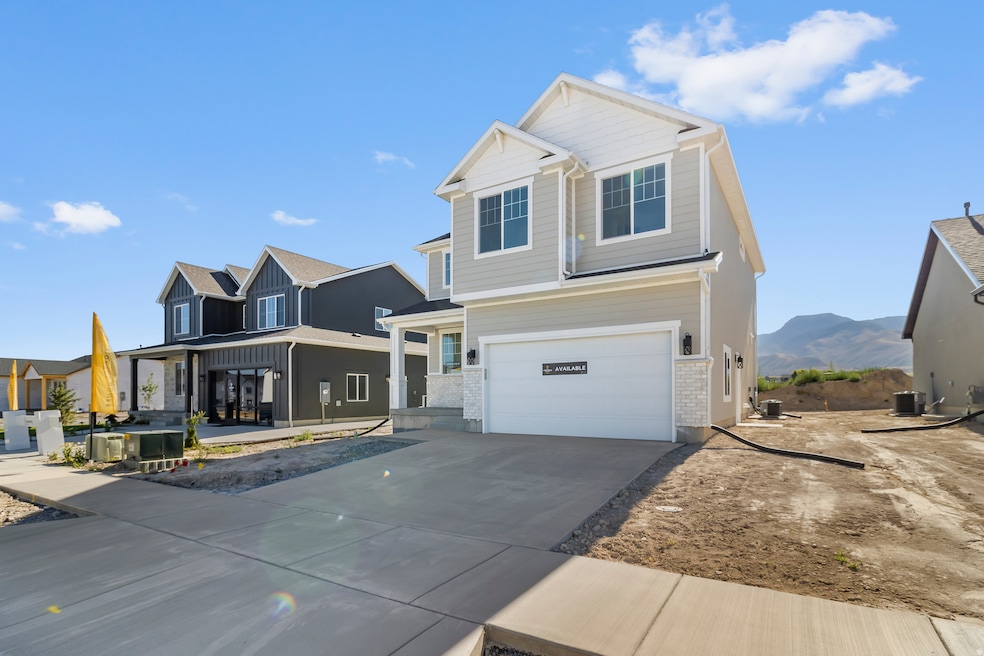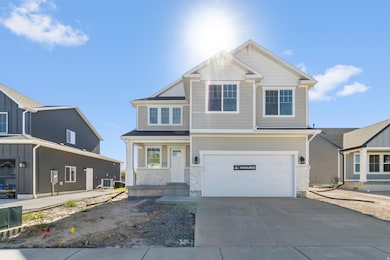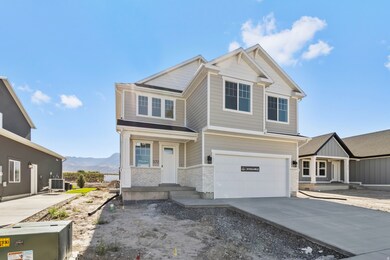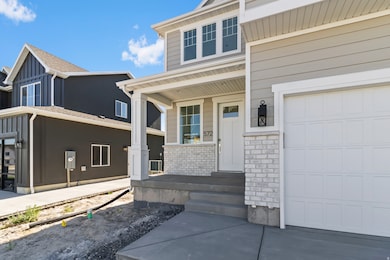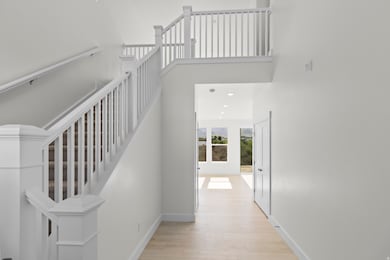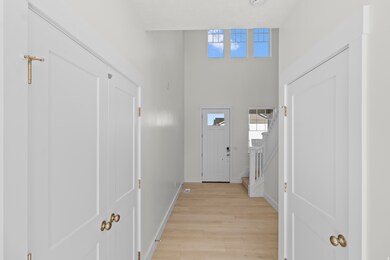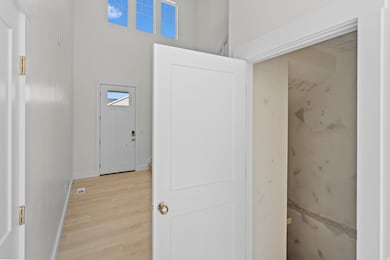1615 W Silver Canoe Way Unit 215 Logan, UT 84321
Woodruff NeighborhoodEstimated payment $2,958/month
Highlights
- New Construction
- Mud Room
- 2 Car Attached Garage
- Mountainside School Rated A-
- Walk-In Pantry
- Double Pane Windows
About This Home
*Photos are not the actual finishes of this home* See attached selection sheet. The simplicity of The Madison 2-story floor plan combine with a modern appeal for an overall stylish and functional design. Our Madison floor features 3 beds and 2.5 baths with an open-concept main living area. Featuring a large entrance welcomes you into the home. The flow from the family room into the kitchen and dining space make you feel right at home, with plenty of windows for natural light. A walk-in pantry in the kitchen provides lots of space for storing your kitchen essentials and food. Conveniently located off the garage is a mudroom and powder room. Step upstairs to discover a loft area near an open to below view of the front door, which creates an open and airy feel to the home you'll love. Feel ultimate relaxation when in your owner's suite with a walk-in closet and owner's bath, with two bedrooms, one with a walk-in closet, also upstairs. This is a slab on grade home.
Listing Agent
Pablo Zepeda
Visionary Real Estate License #11600997 Listed on: 11/06/2025
Home Details
Home Type
- Single Family
Year Built
- Built in 2025 | New Construction
Lot Details
- 6,098 Sq Ft Lot
- Landscaped
- Property is zoned Single-Family, R1
Parking
- 2 Car Attached Garage
Home Design
- Pitched Roof
- Stone Siding
- Asphalt
- Stucco
Interior Spaces
- 1,873 Sq Ft Home
- 2-Story Property
- Dry Bar
- Double Pane Windows
- Sliding Doors
- Mud Room
- Smart Doorbell
- Smart Thermostat
- Electric Dryer Hookup
Kitchen
- Walk-In Pantry
- Gas Range
- Free-Standing Range
Flooring
- Carpet
- Tile
Bedrooms and Bathrooms
- 3 Bedrooms
- Walk-In Closet
- Bathtub With Separate Shower Stall
Outdoor Features
- Open Patio
Schools
- Mountainside Elementary School
- Spring Creek Middle School
- Ridgeline High School
Utilities
- Central Heating and Cooling System
- Natural Gas Connected
Community Details
- Property has a Home Owners Association
- Fcs Association, Phone Number (801) 256-0465
- Rivergate Subdivision
Listing and Financial Details
- Home warranty included in the sale of the property
- Assessor Parcel Number 02-346-0215
Map
Home Values in the Area
Average Home Value in this Area
Property History
| Date | Event | Price | List to Sale | Price per Sq Ft |
|---|---|---|---|---|
| 11/06/2025 11/06/25 | For Sale | $472,500 | -- | $252 / Sq Ft |
Source: UtahRealEstate.com
MLS Number: 2121711
- 534 S 1580 W
- Redwood Plan at Rivergate - Logan
- Madison Plan at Rivergate - Logan
- Sitka Plan at Sugar Creek - Logan (Townhomes)
- Hawthorne Plan at Rivergate - Logan
- Springhill Plan at Rivergate - Logan
- Auburn Plan at Rivergate - Logan
- Hilldale Plan at Rivergate - Logan
- 539 S 1580 W Unit 121
- 1603 Silver Canoe Way
- 524 Rivergate Dr
- 552 Rivergate Dr
- 679 Trail Cir
- 1615 Silver Canoe Way
- 1585 W Silver Canoe Way
- 1790 W 620 S
- 1506 Silver Canoe Loop
- 1506 Silver Canoe Loop Unit 102
- 2157 S 1580 W
- 542 1225 W
