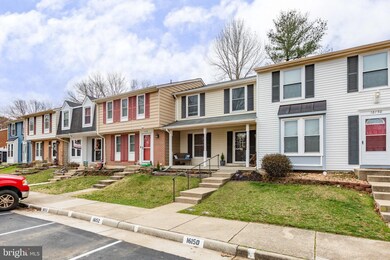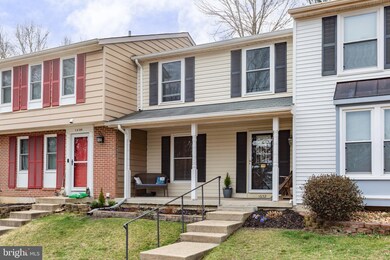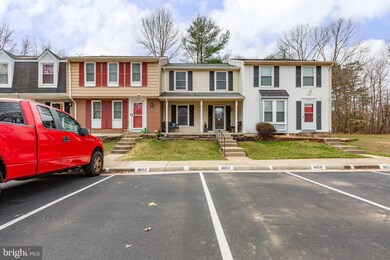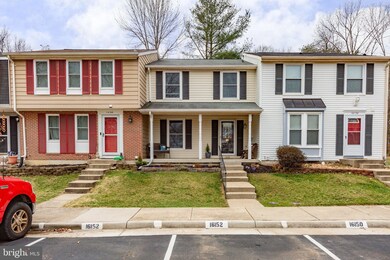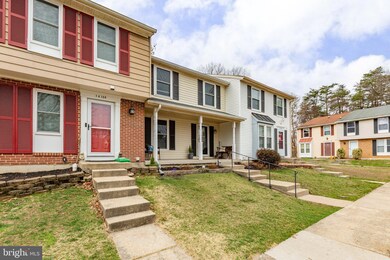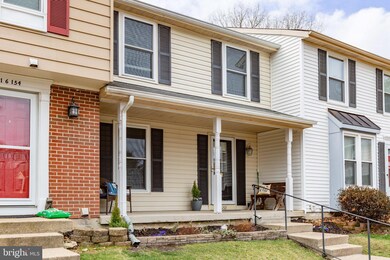
16152 Henderson Ln Dumfries, VA 22025
Four Seasons NeighborhoodHighlights
- Marina
- Golf Club
- Fitness Center
- Boat Ramp
- Private Beach Club
- Transportation Service
About This Home
As of April 2024Move in Ready 3 Finished Level Townhome with Front Porch, Wood Burning Fireplace, Newley Installed Stamped Back Patio and Fenced Yard! The Upgraded Kitchen Countertops add a Touch of Elegance, Complemented Perfectly by the Sleek Stainless Steel Appliances. The Large Primary Bedroom has a Walk-in Closet and Updated Full Bathroom. The Finished Basement has a Half Bath, Wood Burning Fire Place and Rec. Area! The Rear Fenced Yard with Stamped Patio is the Spot after a Long Day at Work!! Montclair Amenities Include a 109-acre Lake with 3 Beaches, Boat Ramp/Storage, Fishing, Playgrounds/Tot Lots, Ball Fields, Exercise Stations, New Dog Park, 18-hole golf course with Full Service Country Club and the OMNI Commuter Bus Stop Few Blocks Away.
Townhouse Details
Home Type
- Townhome
Est. Annual Taxes
- $3,538
Year Built
- Built in 1982
HOA Fees
- $125 Monthly HOA Fees
Home Design
- Colonial Architecture
- Slab Foundation
- Vinyl Siding
Interior Spaces
- Property has 3 Levels
- Traditional Floor Plan
- Ceiling Fan
- 1 Fireplace
- Combination Kitchen and Dining Room
Kitchen
- Stove
- Built-In Microwave
- Dishwasher
- Stainless Steel Appliances
- Disposal
Bedrooms and Bathrooms
- 3 Bedrooms
- Walk-In Closet
Finished Basement
- Heated Basement
- Connecting Stairway
- Interior Basement Entry
- Natural lighting in basement
Parking
- On-Street Parking
- 2 Assigned Parking Spaces
Utilities
- Central Air
- Heat Pump System
- Electric Water Heater
Additional Features
- Lake Privileges
- 1,420 Sq Ft Lot
Listing and Financial Details
- Tax Lot 50
- Assessor Parcel Number 8190-44-5351
Community Details
Overview
- Montclair Subdivision
- Community Lake
Amenities
- Transportation Service
- Common Area
- Clubhouse
- Community Library
- Recreation Room
Recreation
- Boat Ramp
- Marina
- Beach
- Golf Club
- Golf Course Membership Available
- Private Beach Club
- Soccer Field
- Community Basketball Court
- Community Playground
- Fitness Center
- Community Pool
- Dog Park
- Jogging Path
- Bike Trail
Ownership History
Purchase Details
Home Financials for this Owner
Home Financials are based on the most recent Mortgage that was taken out on this home.Purchase Details
Home Financials for this Owner
Home Financials are based on the most recent Mortgage that was taken out on this home.Similar Homes in Dumfries, VA
Home Values in the Area
Average Home Value in this Area
Purchase History
| Date | Type | Sale Price | Title Company |
|---|---|---|---|
| Warranty Deed | $420,000 | Chicago Title | |
| Deed | $108,873 | -- |
Mortgage History
| Date | Status | Loan Amount | Loan Type |
|---|---|---|---|
| Open | $18,900 | New Conventional | |
| Open | $407,400 | New Conventional | |
| Previous Owner | $202,066 | New Conventional | |
| Previous Owner | $230,972 | Stand Alone Refi Refinance Of Original Loan | |
| Previous Owner | $152,100 | Stand Alone Refi Refinance Of Original Loan | |
| Previous Owner | $40,000 | Credit Line Revolving | |
| Previous Owner | $162,400 | New Conventional | |
| Previous Owner | $108,873 | No Value Available |
Property History
| Date | Event | Price | Change | Sq Ft Price |
|---|---|---|---|---|
| 04/04/2024 04/04/24 | Sold | $420,000 | +5.0% | $223 / Sq Ft |
| 03/04/2024 03/04/24 | For Sale | $400,000 | +76.2% | $213 / Sq Ft |
| 09/04/2015 09/04/15 | Sold | $227,000 | +0.9% | $172 / Sq Ft |
| 07/25/2015 07/25/15 | Pending | -- | -- | -- |
| 07/22/2015 07/22/15 | For Sale | $225,000 | -- | $170 / Sq Ft |
Tax History Compared to Growth
Tax History
| Year | Tax Paid | Tax Assessment Tax Assessment Total Assessment is a certain percentage of the fair market value that is determined by local assessors to be the total taxable value of land and additions on the property. | Land | Improvement |
|---|---|---|---|---|
| 2024 | $3,412 | $343,100 | $144,000 | $199,100 |
| 2023 | $3,453 | $331,900 | $138,500 | $193,400 |
| 2022 | $3,331 | $300,800 | $124,800 | $176,000 |
| 2021 | $3,635 | $295,800 | $122,300 | $173,500 |
| 2020 | $4,098 | $264,400 | $109,200 | $155,200 |
| 2019 | $3,951 | $254,900 | $105,000 | $149,900 |
| 2018 | $3,152 | $261,000 | $107,200 | $153,800 |
| 2017 | $3,056 | $245,600 | $100,100 | $145,500 |
| 2016 | $2,809 | $227,300 | $91,900 | $135,400 |
| 2015 | $2,355 | $202,500 | $81,300 | $121,200 |
| 2014 | $2,355 | $185,300 | $73,900 | $111,400 |
Agents Affiliated with this Home
-

Seller's Agent in 2024
Ali Nawaz
Century 21 New Millennium
(540) 538-3969
1 in this area
105 Total Sales
-

Buyer's Agent in 2024
Jennifer Solomon
Pearson Smith Realty, LLC
(703) 447-6877
1 in this area
105 Total Sales
-
T
Seller's Agent in 2015
Tammy Jones
Score Real Estate, LLC
(703) 929-1017
22 Total Sales
Map
Source: Bright MLS
MLS Number: VAPW2064402
APN: 8190-44-5351
- 16278 Taconic Cir
- 16191 Sheffield Dr
- 4098 Camelot Ct
- 16204 Sheffield Dr
- 4254 Ashmere Cir
- 15978 Cove Ln
- 4499 Larchmont Ct
- 15911 Edgewood Dr
- 16082 Deer Park Dr
- 16080 Deer Park Dr
- 16203 Rising Fawn Terrace
- 15894 Northgate Dr
- 15813 Edgewood Dr
- 4305 Mulcaster Terrace
- 15712 Brandywine Rd
- 15807 Marlington Dr
- 16076 Dancing Leaf Place
- 16644 Caxton Place
- 16600 Downy Flake Mews
- 15899 Nightingale Place

