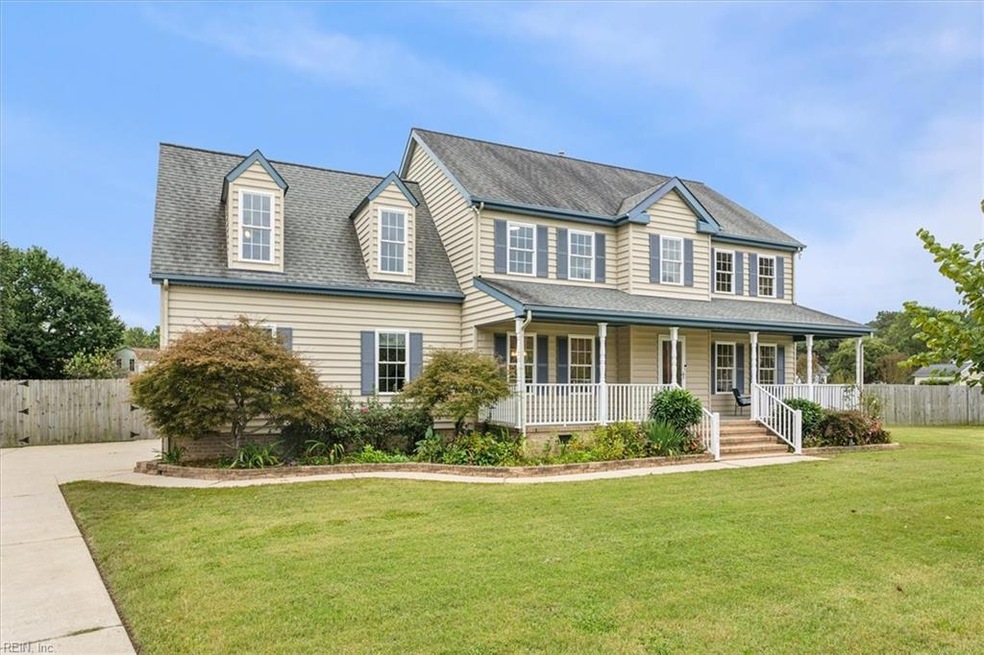
16152 Quail Crescent Ln Carrollton, VA 23314
Highlights
- Finished Room Over Garage
- Traditional Architecture
- No HOA
- Deck
- Attic
- Screened Porch
About This Home
As of December 2024Welcome to your next, beautiful home! Set on a wide open 0.75 corner acre lot in Carrollton - just minutes from shopping and a few miles from the James River bridge. Come home and relax, starting with the big front porch, oversized concrete driveway, and massive fenced back yard. Inside you'll find a beautifully renovated oasis. Two story foyer, living and dining rooms with hardwood floors, an open concept kitchen and breakfast area overlooking the yard. Screened back porch and deck. Kitchen features granite tops and SS appliances. Two car garage with epoxy flooring, wash tub and extra fridge. Upstairs primary bedroom with hardwood, dual walk in closets, and a spacious en-suite bath featuring two large vanities with new quartz tops. The shared bath serves two more spacious bedrooms along a hallway that leads to the large bonus room that can also serve as a 4th bedroom. Second floor laundry with newer washer and dryer. All new carpet/padding, paint, fixtures, etc. Make this one yours!
Home Details
Home Type
- Single Family
Est. Annual Taxes
- $2,452
Year Built
- Built in 2002
Lot Details
- 0.75 Acre Lot
- Wood Fence
- Back Yard Fenced
- Property is zoned SR
Home Design
- Traditional Architecture
- Asphalt Shingled Roof
- Vinyl Siding
Interior Spaces
- 2,706 Sq Ft Home
- 2-Story Property
- Central Vacuum
- Ceiling Fan
- Gas Fireplace
- Screened Porch
- Crawl Space
- Attic
Kitchen
- Breakfast Area or Nook
- Gas Range
- Microwave
- Dishwasher
Flooring
- Carpet
- Ceramic Tile
Bedrooms and Bathrooms
- 4 Bedrooms
- En-Suite Primary Bedroom
- Walk-In Closet
- Dual Vanity Sinks in Primary Bathroom
Laundry
- Dryer
- Washer
Parking
- 2 Car Attached Garage
- Finished Room Over Garage
- Parking Available
- Driveway
Outdoor Features
- Deck
- Storage Shed
Schools
- Carrollton Elementary School
- Smithfield Middle School
- Smithfield High School
Utilities
- Zoned Heating and Cooling
- Heating System Uses Natural Gas
- Gas Water Heater
- Septic System
Community Details
- No Home Owners Association
- Carrollton Subdivision
Ownership History
Purchase Details
Home Financials for this Owner
Home Financials are based on the most recent Mortgage that was taken out on this home.Purchase Details
Purchase Details
Purchase Details
Purchase Details
Similar Homes in Carrollton, VA
Home Values in the Area
Average Home Value in this Area
Purchase History
| Date | Type | Sale Price | Title Company |
|---|---|---|---|
| Deed | $579,500 | Title Concepts | |
| Bargain Sale Deed | $390,000 | Old Republic National Title | |
| Deed | -- | -- | |
| Deed | -- | -- | |
| Deed | $36,900 | -- |
Property History
| Date | Event | Price | Change | Sq Ft Price |
|---|---|---|---|---|
| 12/19/2024 12/19/24 | Sold | $579,500 | -2.6% | $214 / Sq Ft |
| 12/18/2024 12/18/24 | Pending | -- | -- | -- |
| 12/02/2024 12/02/24 | For Sale | $595,000 | -- | $220 / Sq Ft |
Tax History Compared to Growth
Tax History
| Year | Tax Paid | Tax Assessment Tax Assessment Total Assessment is a certain percentage of the fair market value that is determined by local assessors to be the total taxable value of land and additions on the property. | Land | Improvement |
|---|---|---|---|---|
| 2024 | $2,466 | $337,800 | $70,000 | $267,800 |
| 2023 | $2,452 | $337,800 | $70,000 | $267,800 |
| 2022 | $2,461 | $283,200 | $70,000 | $213,200 |
| 2021 | $2,461 | $283,200 | $70,000 | $213,200 |
| 2020 | $2,461 | $283,200 | $70,000 | $213,200 |
| 2019 | $2,461 | $283,200 | $70,000 | $213,200 |
| 2018 | $2,335 | $268,400 | $70,000 | $198,400 |
| 2016 | $2,353 | $268,400 | $70,000 | $198,400 |
| 2015 | $2,534 | $268,400 | $70,000 | $198,400 |
| 2014 | $2,534 | $289,700 | $70,000 | $219,700 |
| 2013 | -- | $289,700 | $70,000 | $219,700 |
Agents Affiliated with this Home
-
Ford B. Cook

Seller's Agent in 2024
Ford B. Cook
KW Allegiance
(757) 344-3005
1 in this area
213 Total Sales
-
Michelle Stanek

Buyer's Agent in 2024
Michelle Stanek
Aweigh Real Estate VB
(757) 777-7865
2 in this area
48 Total Sales
Map
Source: Real Estate Information Network (REIN)
MLS Number: 10561815
APN: 34K-01-027
- 16177 Greenfield Ct
- 23028 Lake Ct
- 15501 Carrollton Blvd
- 1628 Holly Point Ln
- 15138 Batiste Ct
- 1857 Palomino Trail
- 15097 Larkspur Ct
- 13+ac Sugar Hill Rd
- 303 Tributary Ln
- 108 Patricks Ct
- 1601 Upton Place
- 8800 Carters Cove Rd
- 8369 Crittenden Rd
- 1221 Founders Pointe Trail
- 8979 River Crescent
- 419 Hastings Place
- 8788 Adams Dr E
- 8904 River Crescent
- 100 Tyler Ct
- 107 Batten Cove
