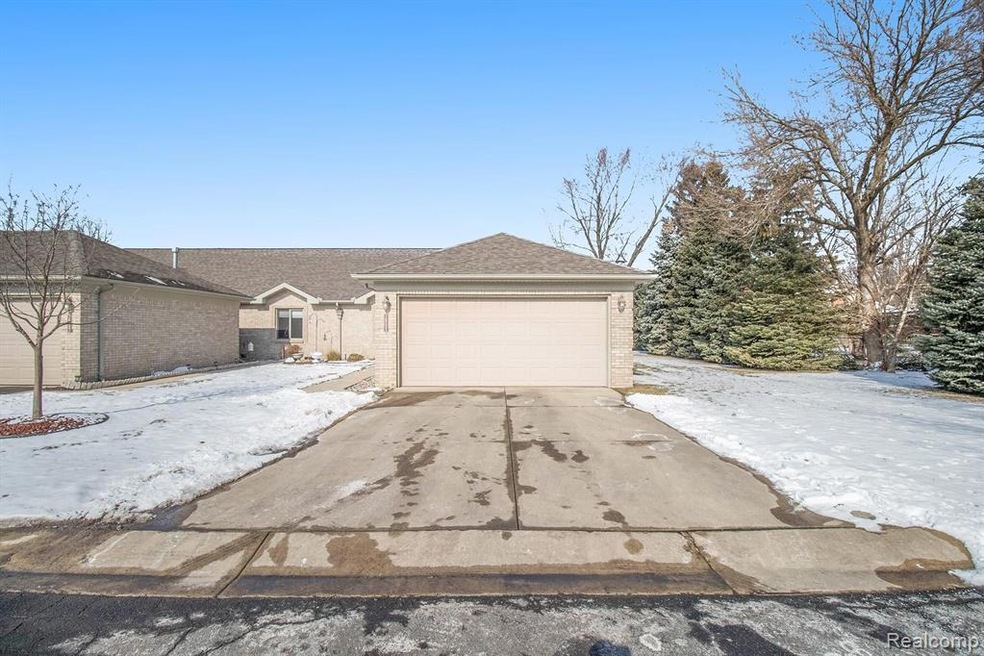
$269,000
- 2 Beds
- 2 Baths
- 1,250 Sq Ft
- 15568 Austin Ave
- Unit 44
- Clinton Township, MI
This well kept, stylish ranch condominium is located in the rear of the complex (less traffic), comfortable living room with fireplace, pass thru to kitchen, door wall from breakfast nook to a newer deck. Primary bedroom is large and roomy, walk in closet, spacious primary bath.
Robert Kluck Professional Leasing & Sales LLC
