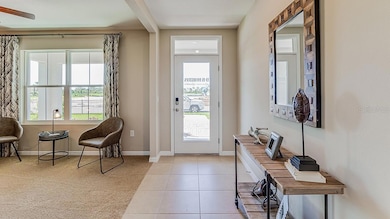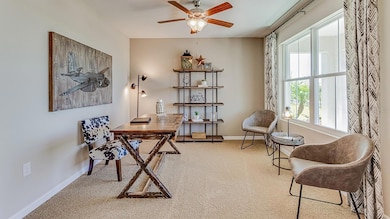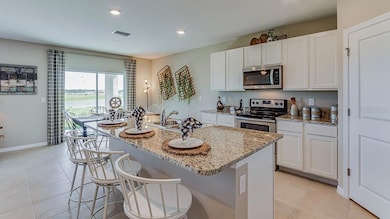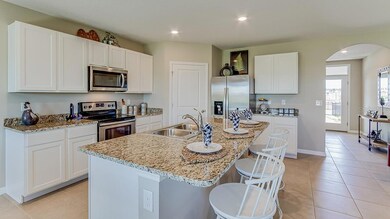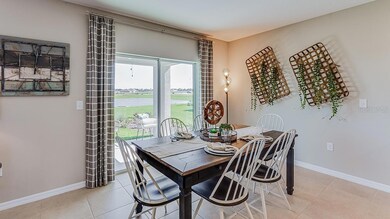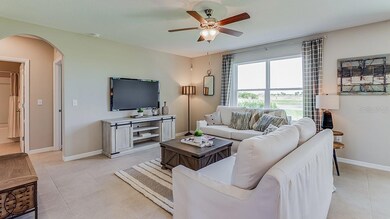
16155 NW 128th Ln Alachua, FL 32615
Estimated payment $2,344/month
Highlights
- Under Construction
- Bonus Room
- 2 Car Attached Garage
- Open Floorplan
- Great Room
- Laundry Room
About This Home
One or more photo(s) has been virtually staged. Under Construction. Elevate your lifestyle in this two-story home boasting 5 bedrooms and 3 bathrooms. The thoughtful design provides a perfect balance of functionality and style. The kitchen boasts a center island and stainless-steel range, refrigerator, microwave, and built-in dishwasher. The well-designed layout provides privacy with 5 bedrooms, while the 3 bathrooms showcase modern amenities. The primary bedroom has an ensuite bathroom and walk-in closets. The laundry room comes complete with a washer and dryer. With ample room for entertaining, welcome to a home where each story unfolds to reveal the perfect blend of architectural elegance and practical living spaces. The state-of-the-art technology enhances convenience within the home. Pictures, photographs, colors, features, and sizes are for illustration purposes only and will vary from the homes as built. Home and community information including pricing, included features, terms, availability and amenities are subject to change and prior sale at any time without notice or obligation. CRC057592.
Listing Agent
DR HORTON REALTY OF WEST CENTRAL FLORIDA Brokerage Phone: 352-558-6840 License #3579367 Listed on: 05/21/2025

Home Details
Home Type
- Single Family
Year Built
- Built in 2025 | Under Construction
Lot Details
- 10,454 Sq Ft Lot
- Southeast Facing Home
- Irrigation Equipment
- Property is zoned PUD
HOA Fees
- $35 Monthly HOA Fees
Parking
- 2 Car Attached Garage
Home Design
- Home is estimated to be completed on 9/20/25
- Bi-Level Home
- Slab Foundation
- Frame Construction
- Shingle Roof
Interior Spaces
- 2,516 Sq Ft Home
- Open Floorplan
- Great Room
- Bonus Room
Kitchen
- Range
- Microwave
- Dishwasher
Flooring
- Carpet
- Luxury Vinyl Tile
Bedrooms and Bathrooms
- 5 Bedrooms
- 3 Full Bathrooms
Laundry
- Laundry Room
- Dryer
- Washer
Schools
- Alachua Elementary School
- A. L. Mebane Middle School
- Santa Fe High School
Utilities
- Central Heating and Cooling System
- Heat Pump System
Community Details
- W Group Property Management Association
- Built by DR Horton INC
- Savannah Station Subdivision, Hayden Floorplan
Listing and Financial Details
- Home warranty included in the sale of the property
- Visit Down Payment Resource Website
- Tax Lot 286
- Assessor Parcel Number 03980-022-286
Map
Home Values in the Area
Average Home Value in this Area
Tax History
| Year | Tax Paid | Tax Assessment Tax Assessment Total Assessment is a certain percentage of the fair market value that is determined by local assessors to be the total taxable value of land and additions on the property. | Land | Improvement |
|---|---|---|---|---|
| 2024 | -- | $50,000 | $50,000 | -- |
| 2023 | -- | $50,000 | $50,000 | -- |
Property History
| Date | Event | Price | Change | Sq Ft Price |
|---|---|---|---|---|
| 08/05/2025 08/05/25 | Sold | $357,990 | 0.0% | $142 / Sq Ft |
| 07/31/2025 07/31/25 | Off Market | $357,990 | -- | -- |
| 06/25/2025 06/25/25 | For Sale | $357,990 | -- | $142 / Sq Ft |
Similar Homes in the area
Source: Stellar MLS
MLS Number: OM702088
APN: 03980-022-286
- 12775 NW 162nd Dr
- 16150 NW 128th Ln
- 12727 NW 162nd Dr
- 16152 NW 128th Ln
- 12776 NW 162nd Dr
- 12762 NW 162nd Dr
- 12754 NW 162nd Dr
- 12788 NW 162nd Dr
- 12815 NW 162nd Dr
- 16156 NW 128th Ln
- 12802 NW 162nd Dr
- 12822 NW 162nd Dr
- Plan 2404 at Savannah Station
- Plan 1780 at Savannah Station
- Plan 1485 at Savannah Station
- Plan 2405 at Savannah Station
- Plan 2202- at Savannah Station
- Plan 1512 at Savannah Station
- Plan 1368 at Savannah Station
- Plan 1820 at Savannah Station

