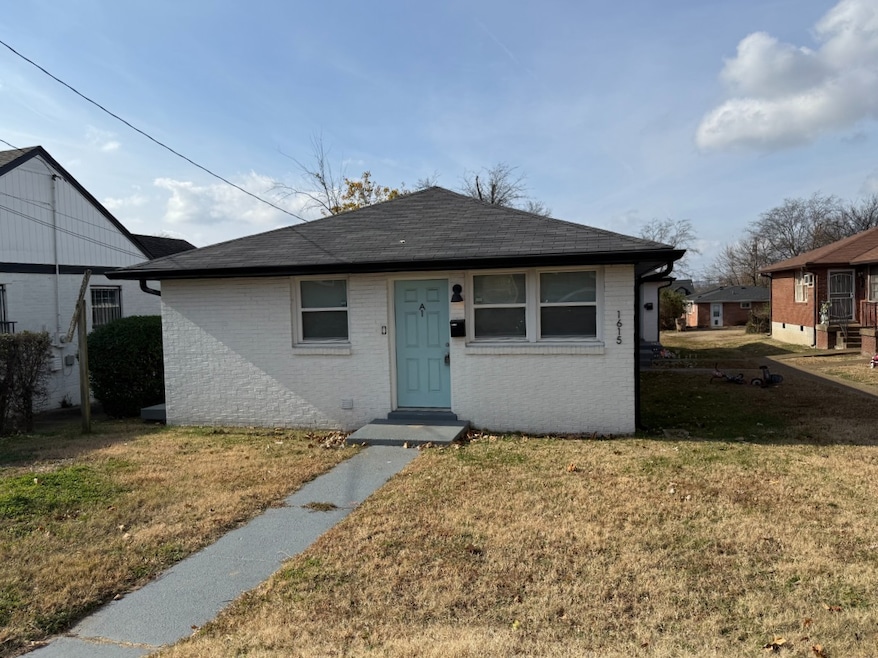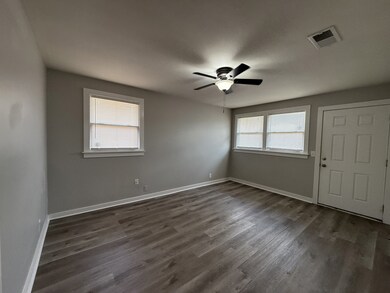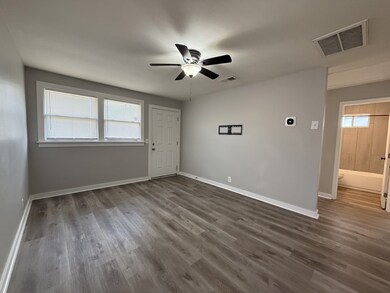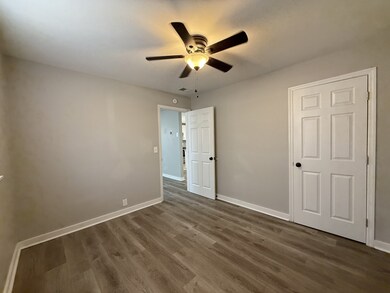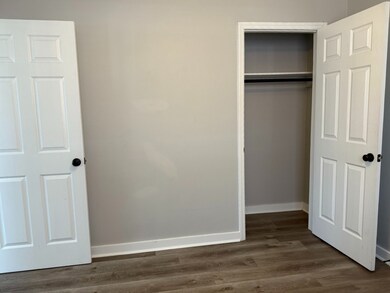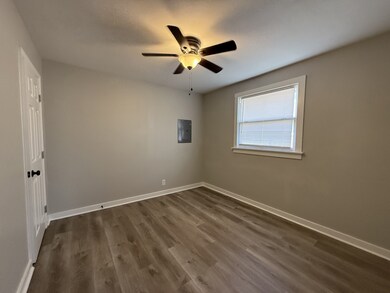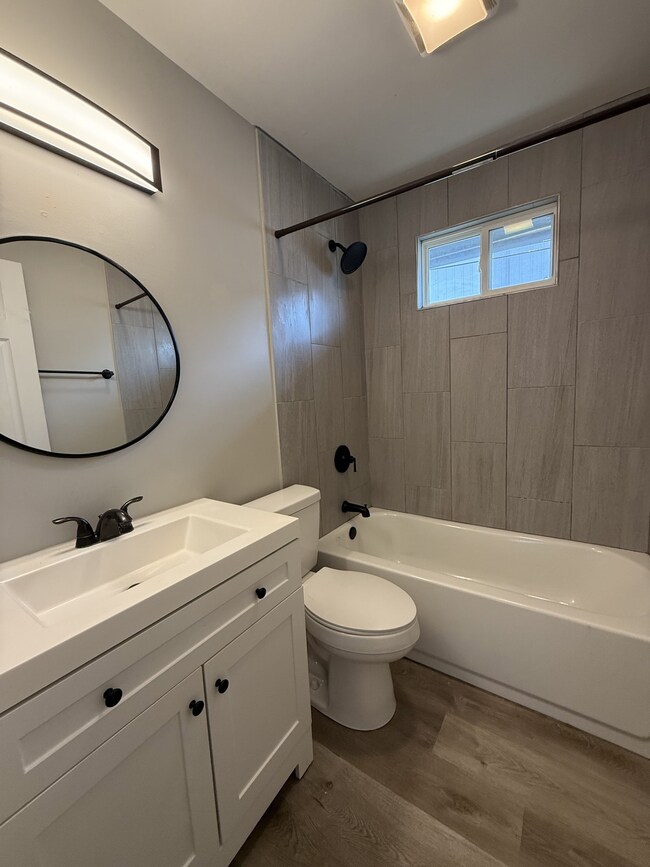1615A 22nd Ave N Unit 1 Nashville, TN 37208
Germantown NeighborhoodHighlights
- No HOA
- Vinyl Flooring
- Property has 1 Level
- Central Heating and Cooling System
About This Home
Recently updated 2-bedroom unit in a triplex located just minutes from Downtown, Buchanan Arts District, Fisk University and Nashville Farmers Market. Washer and Dryer included. Pets are permitted with a $275 pet fee and a $25 monthly pet rent per pet—maximum of two pets.
Listing Agent
59th Street Property Management Brokerage Phone: 6154179248 License #299591 Listed on: 11/19/2025
Co-Listing Agent
59th Street Property Management Brokerage Phone: 6154179248 License #373821
Property Details
Home Type
- Multi-Family
Year Built
- Built in 1967
Home Design
- Triplex
- Brick Exterior Construction
Interior Spaces
- 665 Sq Ft Home
- Property has 1 Level
- Vinyl Flooring
Bedrooms and Bathrooms
- 2 Main Level Bedrooms
- 1 Full Bathroom
Laundry
- Dryer
- Washer
Schools
- Robert Churchwell Museum Magnet Elementary School
- John Early Paideia Magnet Middle School
- Pearl Cohn Magnet High School
Utilities
- Central Heating and Cooling System
Listing and Financial Details
- Property Available on 11/19/25
- The owner pays for trash collection
- Rent includes trash collection
Community Details
Overview
- No Home Owners Association
- S A Champion Subdivision
Pet Policy
- Call for details about the types of pets allowed
Map
Source: Realtracs
MLS Number: 3048102
- 1610 23rd Ave N
- 1617 21st Ave N
- 1613 23rd Ave N
- 1609 21st Ave N
- 1527 23rd Ave N
- 1628 24th Ave N
- 2302 Osage St
- 2018 24th Ave N
- 1615 24th Ave N
- 1624 25th Ave N
- 1617 Dr Db Todd Jr Blvd
- 1725 17th Ave N
- 1729 17th Ave N
- 1735 Dr Db Todd Jr Blvd
- 1702 Underwood St
- 1743 Dr Db Todd Jr Blvd
- 1601 Dr Db Todd Jr Blvd
- 1821 Underwood St
- 1746 22nd Ave N
- 1708 17th Ave N
- 1517 21st Ave N Unit A
- 1732 22nd Ave N
- 1732 Dr Db Todd Jr Blvd Unit C
- 1417 22nd Ave N
- 1417 22nd Ave N
- 1417 22nd Ave N
- 1611 Century St
- 1607 Wheless St
- 1401 22nd Ave N Unit D
- 1703 Cockrill St
- 1811 16th Ave N Unit B
- 1623 14th Ave N Unit B
- 1718 Heiman St
- 1606 14th Ave N Unit A
- 1725 26th Ave N
- 2025 Jefferson St
- 1503 Clay St
- 2410 Meharry Blvd Unit 10
- 1808 26th Ave N
- 1920 14th Ave N
