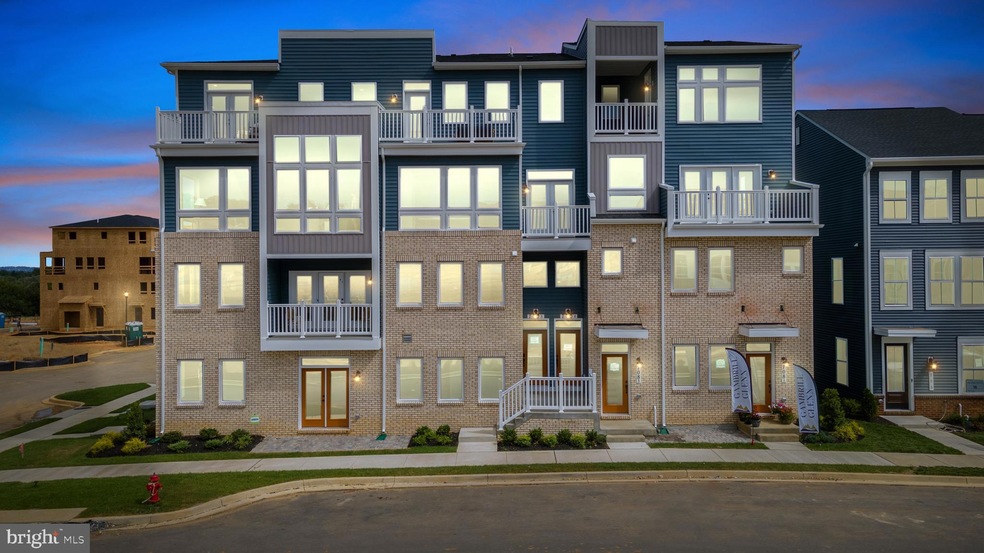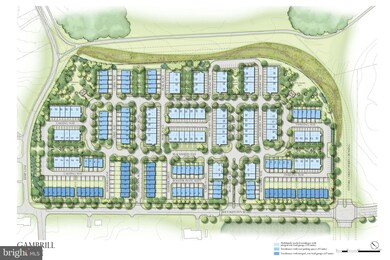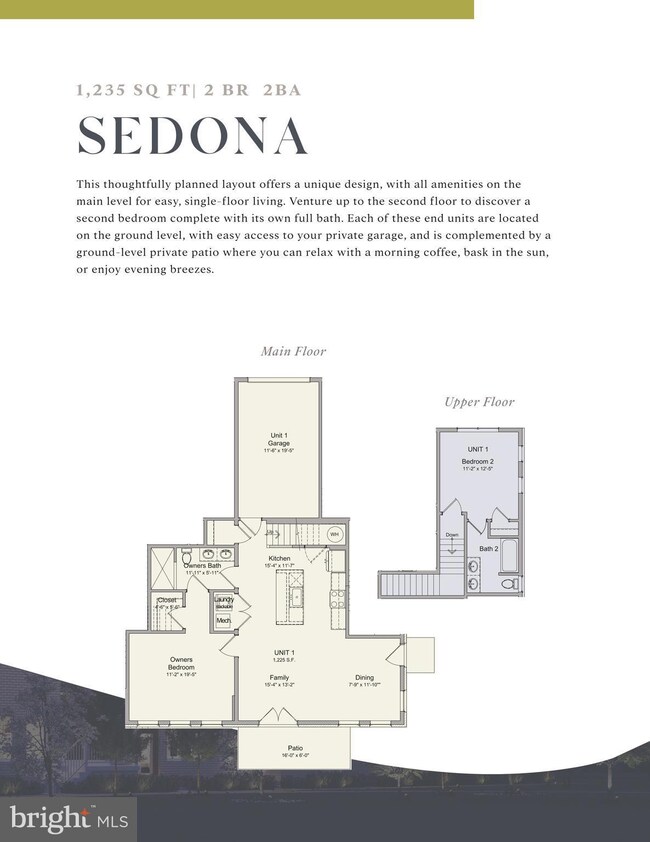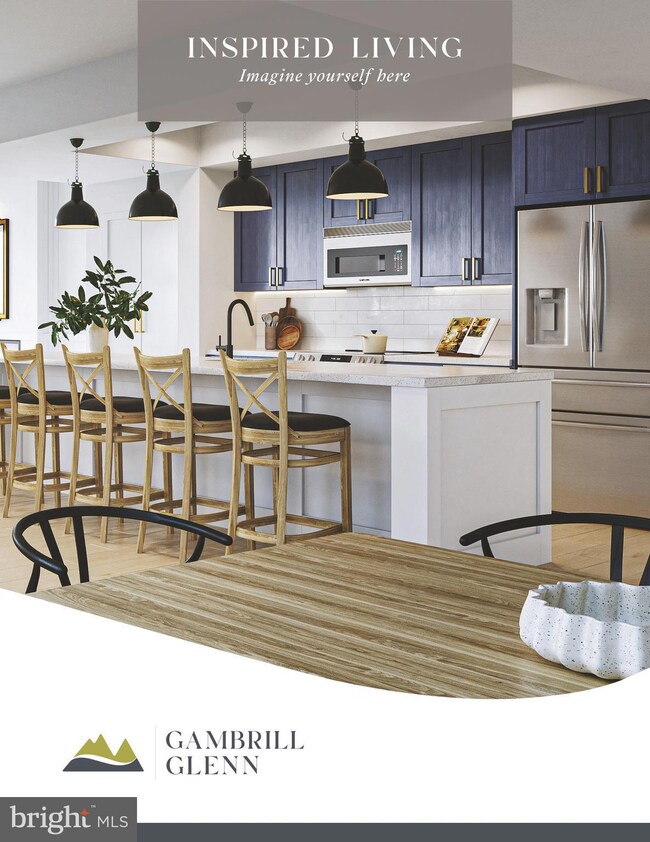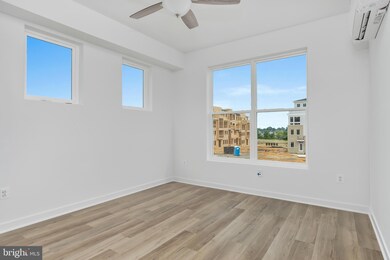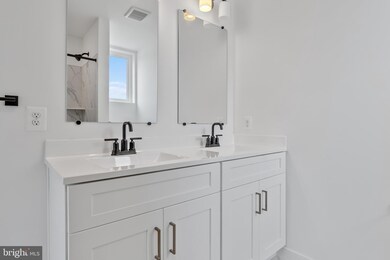
1616 Blacksmith Way Frederick, MD 21702
Taskers Chance NeighborhoodHighlights
- New Construction
- Open Floorplan
- Contemporary Architecture
- Frederick High School Rated A-
- Mountain View
- Ceiling height of 9 feet or more
About This Home
As of April 2025Welcome to Gambrill Glen-New construction opportunity in the mid 300's! Come talk to us about your new dream home and get in this hot new community EARLY with preconstruction pricing in Frederick's most exciting new community. These floor plans are like not what you’ve seen before. Gambrill Glenn has 6 condo plans to choose from offering flats, multi- story and loft condos with outdoor patios, hardscapes and roof terraces featuring views of Gambrill mountain. The advertised plan is the “Sedona” offering 1,235 finished sqft, 2 bedrooms, 2 full baths, an open main floor with kitchen and living space, Main level master and luxury finishes throughout. Additional features include a garage, driveway, front paver patio and your choice of 8 stunning custom designer packages.
Schedule an in person or online plan and price review. Our preconstruction showroom is open from 11-2 Sat, Sun, Mon, Tue or by appointment any time and is located at 244 N Market St, Frederick.
Property Details
Home Type
- Condominium
Est. Annual Taxes
- $5,000
Year Built
- Built in 2024 | New Construction
Lot Details
- Northwest Facing Home
- Extensive Hardscape
- Property is in excellent condition
HOA Fees
Parking
- 1 Car Attached Garage
- 1 Driveway Space
- Rear-Facing Garage
Home Design
- Contemporary Architecture
- Hip Roof Shape
- Flat Roof Shape
- Slab Foundation
- Advanced Framing
- Frame Construction
- Batts Insulation
- Architectural Shingle Roof
- Composition Roof
- Vinyl Siding
- Passive Radon Mitigation
- CPVC or PVC Pipes
Interior Spaces
- 1,235 Sq Ft Home
- Property has 2 Levels
- Open Floorplan
- Ceiling height of 9 feet or more
- Double Pane Windows
- ENERGY STAR Qualified Windows with Low Emissivity
- Insulated Windows
- Double Door Entry
- ENERGY STAR Qualified Doors
- Insulated Doors
- Family Room
- Dining Room
- Mountain Views
Kitchen
- Eat-In Country Kitchen
- Breakfast Area or Nook
- Electric Oven or Range
- Built-In Range
- Built-In Microwave
- ENERGY STAR Qualified Refrigerator
- Ice Maker
- Dishwasher
- Stainless Steel Appliances
- Disposal
Flooring
- Carpet
- Ceramic Tile
- Luxury Vinyl Plank Tile
Bedrooms and Bathrooms
- En-Suite Primary Bedroom
Laundry
- Laundry Room
- Washer and Dryer Hookup
Schools
- Whittier Elementary School
- West Frederick Middle School
- Frederick High School
Utilities
- Forced Air Heating and Cooling System
- Vented Exhaust Fan
- 200+ Amp Service
- Electric Water Heater
Additional Features
- ENERGY STAR Qualified Equipment for Heating
- Patio
- Suburban Location
Listing and Financial Details
- $650 Front Foot Fee per year
Community Details
Overview
- $860 Capital Contribution Fee
- Gambrill HOA
- Low-Rise Condominium
- Gambrill View Subdivision
Amenities
- Picnic Area
Recreation
- Jogging Path
Pet Policy
- Pets Allowed
Similar Homes in Frederick, MD
Home Values in the Area
Average Home Value in this Area
Property History
| Date | Event | Price | Change | Sq Ft Price |
|---|---|---|---|---|
| 04/11/2025 04/11/25 | Sold | $443,358 | 0.0% | $200 / Sq Ft |
| 03/05/2025 03/05/25 | Pending | -- | -- | -- |
| 02/22/2025 02/22/25 | For Sale | $443,358 | +14.0% | $200 / Sq Ft |
| 10/02/2024 10/02/24 | Sold | $388,742 | -13.3% | $315 / Sq Ft |
| 09/30/2024 09/30/24 | Sold | $448,501 | +10.2% | $177 / Sq Ft |
| 08/06/2024 08/06/24 | Sold | $406,968 | +4.7% | $229 / Sq Ft |
| 08/01/2024 08/01/24 | Price Changed | $388,742 | +1.5% | $315 / Sq Ft |
| 02/10/2024 02/10/24 | Price Changed | $383,159 | -14.6% | $310 / Sq Ft |
| 02/10/2024 02/10/24 | For Sale | $448,501 | +11.8% | $177 / Sq Ft |
| 02/10/2024 02/10/24 | Pending | -- | -- | -- |
| 01/17/2024 01/17/24 | Pending | -- | -- | -- |
| 12/26/2023 12/26/23 | Pending | -- | -- | -- |
| 12/26/2023 12/26/23 | For Sale | $401,304 | +13.0% | $226 / Sq Ft |
| 12/04/2023 12/04/23 | For Sale | $355,000 | -- | $287 / Sq Ft |
Tax History Compared to Growth
Agents Affiliated with this Home
-
Melissa Lambert

Seller's Agent in 2025
Melissa Lambert
Long & Foster Real Estate, Inc.
(202) 294-2190
12 in this area
33 Total Sales
-
Darren Ahearn

Buyer's Agent in 2025
Darren Ahearn
RE/MAX
(240) 344-1713
5 in this area
168 Total Sales
-
Kelly Moskala

Seller's Agent in 2024
Kelly Moskala
Long & Foster Real Estate, Inc.
(240) 575-1685
39 in this area
48 Total Sales
-
Alexandra Vasquez

Buyer's Agent in 2024
Alexandra Vasquez
Charis Realty Group
(240) 529-5021
2 in this area
164 Total Sales
-
Kareem Russell

Buyer's Agent in 2024
Kareem Russell
Keller Williams Realty Centre
(702) 336-9313
1 in this area
6 Total Sales
-
Andrew Hopley

Buyer's Agent in 2024
Andrew Hopley
Keller Williams Realty Centre
(301) 275-2352
12 in this area
499 Total Sales
Map
Source: Bright MLS
MLS Number: MDFR2042530
- 1805 Shookstown Rd
- 714 Iron Forge Rd
- 1631 Blacksmith Way
- 718 Iron Forge Rd
- 720 Iron Forge Rd
- 722 Iron Forge Rd
- Holderness Plan at The Towns at Gambrill Glenn
- Long Beach Plan at The Towns at Gambrill Glenn
- Cape May Plan at The Towns at Gambrill Glenn
- 763 Elevation Rd
- 759 Elevation Rd
- 757 Elevation Rd
- 751 Elevation Rd
- 1726 Blacksmith Way
- 1722 Blacksmith Way
- 760 Elevation Rd
- 728 7 Tatum Ct
- 1899 Shookstown Rd
- 1897 Shookstown Rd
- 1895 Shookstown Rd
