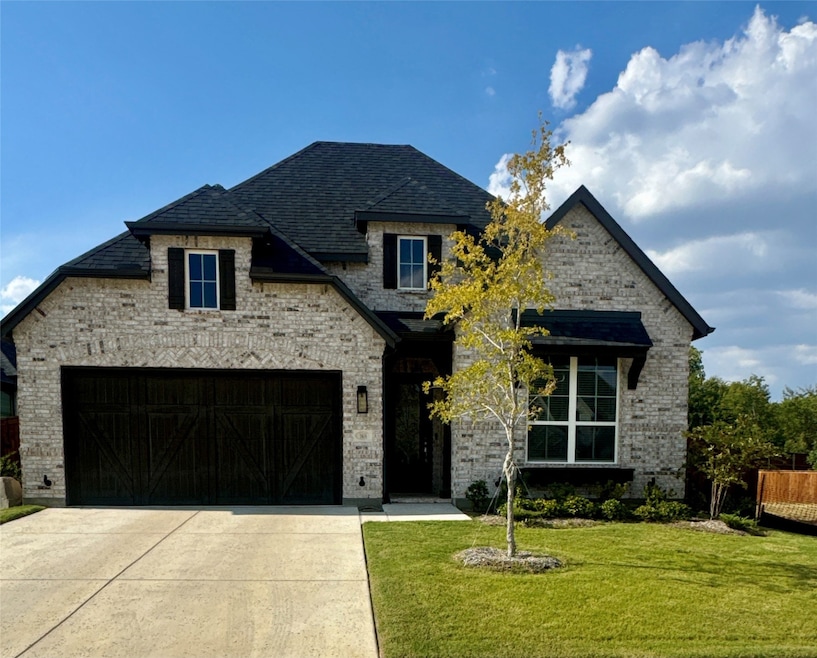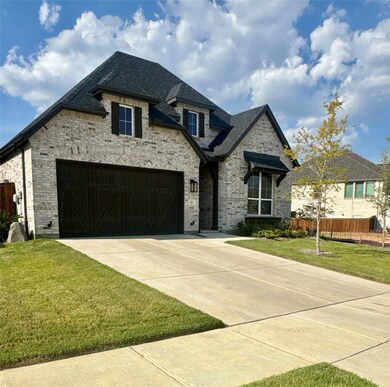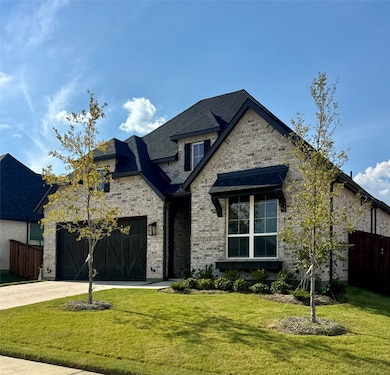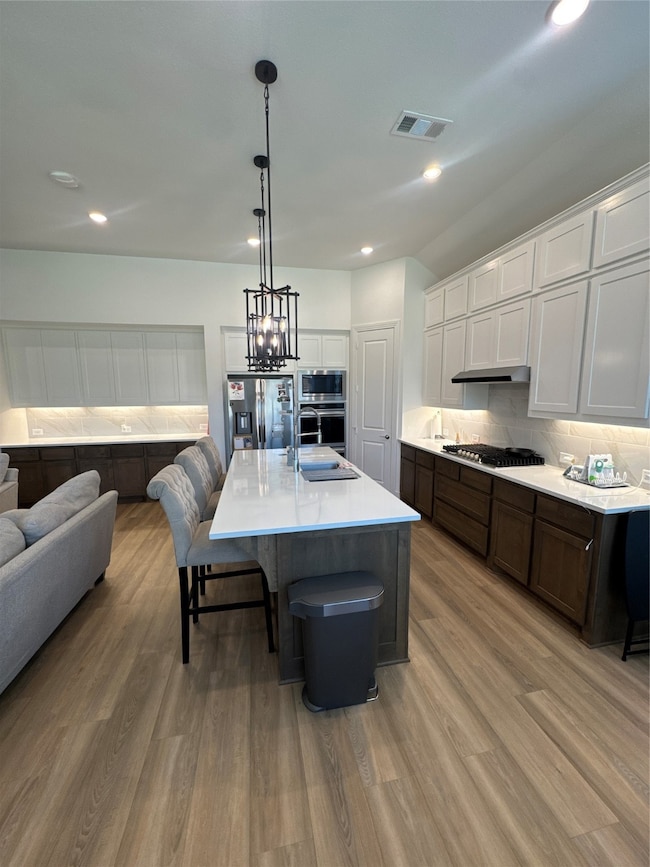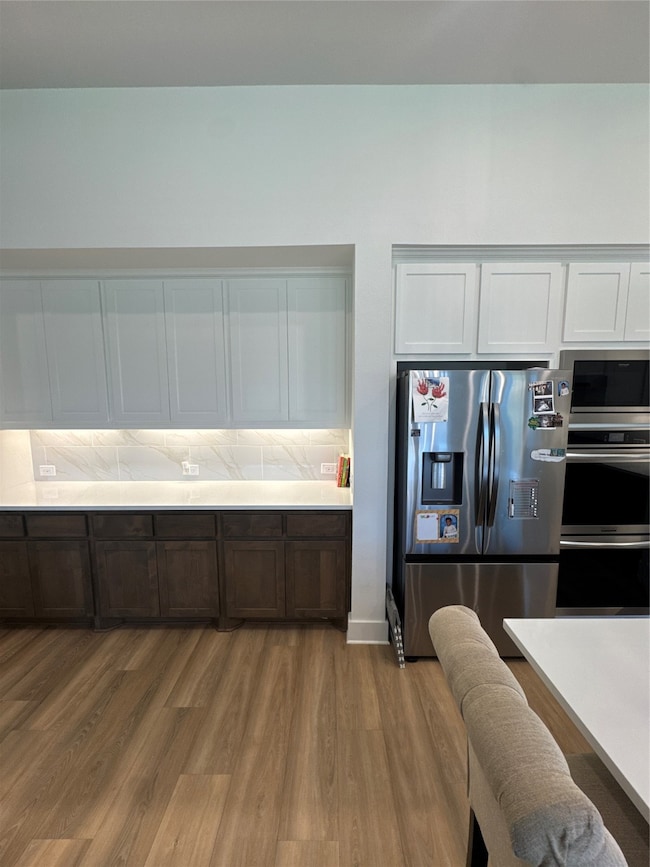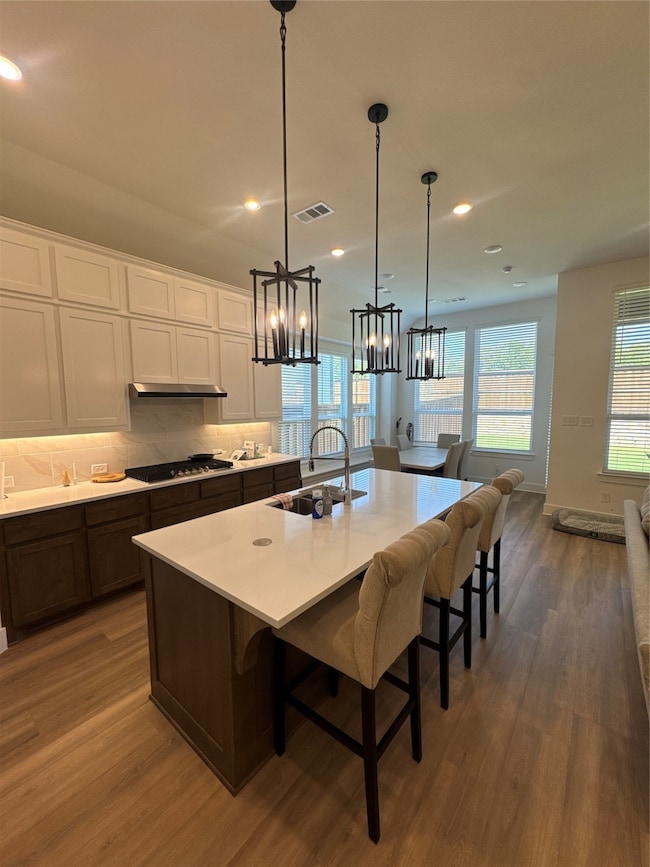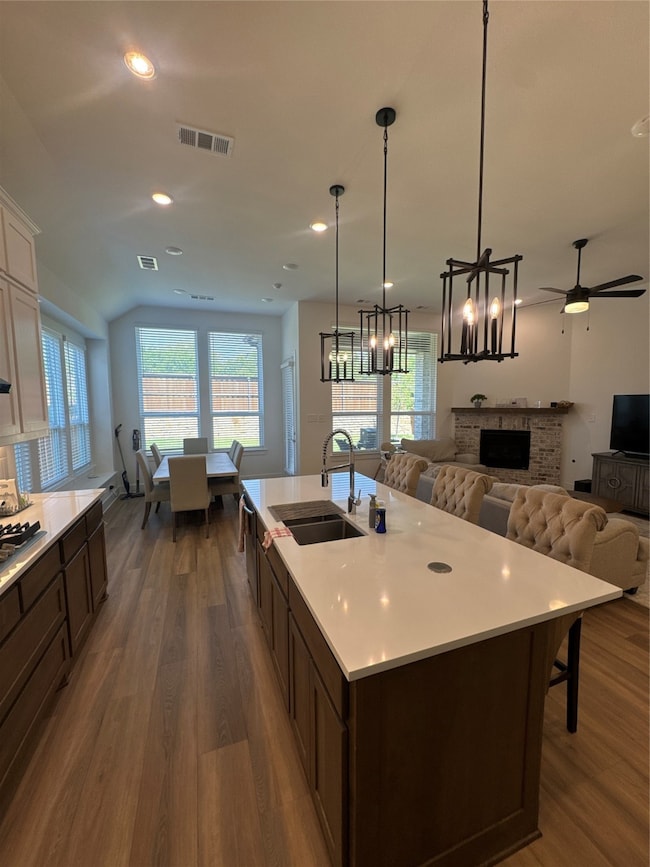1616 Bulls Eye Rd Mansfield, TX 76063
South Mansfield NeighborhoodHighlights
- Double Oven
- 2 Car Attached Garage
- 1-Story Property
- Annette Perry Elementary School Rated A-
- Tankless Water Heater
- Central Heating and Cooling System
About This Home
Welcome to 1616 Bulls Eye Rd, a beautifully designed 3-bedroom home offering over 2,200 sq ft of refined living space in one of Mansfield’s most sought-after communities. With its modern exterior, rich brick detailing, and striking dark accents, this home delivers exceptional curb appeal from the moment you pull up.
Step inside to an open and airy floor plan featuring high ceilings, elegant finishes, and natural light throughout. The spacious living area flows seamlessly into the gourmet kitchen, perfect for family gatherings and entertaining. A dedicated private office provides the ideal setup for remote work or study.
Movie nights reach a new level in the fully enclosed theater room, offering a true cinematic experience right at home.
The primary suite is a peaceful retreat complete with a spa-inspired bathroom and generous walk-in closet. Two additional bedrooms provide flexibility for family, guests, or additional workspace.
Outside, you'll find a clean and well-kept yard that’s simple to maintain and ready for outdoor enjoyment.
Located just minutes from top-rated Mansfield ISD schools, parks, shopping, restaurants, and major highways—this home blends comfort, convenience, and style in one exceptional package.
Listing Agent
Rogers Healy and Associates Brokerage Phone: 210-685-5166 License #0752210 Listed on: 11/16/2025

Townhouse Details
Home Type
- Townhome
Est. Annual Taxes
- $2,497
Year Built
- Built in 2024
Lot Details
- 7,057 Sq Ft Lot
Parking
- 2 Car Attached Garage
- Garage Door Opener
- Driveway
Home Design
- Single Family Home
- Duplex
Interior Spaces
- 2,253 Sq Ft Home
- 1-Story Property
- Gas Fireplace
Kitchen
- Double Oven
- Electric Oven
- Gas Cooktop
- Microwave
- Dishwasher
Bedrooms and Bathrooms
- 3 Bedrooms
Schools
- Annette Perry Elementary School
- Legacy High School
Utilities
- Central Heating and Cooling System
- Tankless Water Heater
Listing and Financial Details
- Residential Lease
- Property Available on 11/29/25
- Tenant pays for all utilities, electricity, grounds care, insurance, water
- 12 Month Lease Term
- Assessor Parcel Number 126410606470
Community Details
Overview
- First Service Residential Association
- M3 Ranch Subdivision
Pet Policy
- Pets Allowed with Restrictions
- Pet Deposit $300
- 2 Pets Allowed
Map
Source: North Texas Real Estate Information Systems (NTREIS)
MLS Number: 21095525
APN: 126-4106-06470
- 1622 Bulls Eye Rd
- 1613 Bulls Eye Rd
- 1607 Bulls Eye Rd
- 1605 Bulls Eye Rd
- 1634 Bulls Eye Rd
- 1702 Flowerfield Ln
- 1704 Cypress Gap Trail
- 1805 Flowerfield Ln
- 1809 Flowerfield Ln
- 1808 Flowerfield Ln
- 1505 Misty Pasture Way
- 1817 Flowerfield Ln
- 1109 Briar Oak Ln
- 1004 Open Range Dr
- 1415 Misty Pasture Way
- 1410 Fox Glen Trail
- 728 Treeline Way
- Plan 1682 - 60 at M3 Ranch - 60'
- Plan 1535 - 60 at M3 Ranch - 60'
- Plan 1534 - 60 at M3 Ranch - 60'
- 1505 Misty Pasture Way
- 1814 Cypress Gap Trail
- 1423 Misty Pasture Way
- 1525 Wild Indigo Dr
- 1309 Chase Trail
- 721 Running Iron Trail
- 1212 Blanco Trail
- 1609 Banded Ledge Dr
- 1618 Banded Ledge Dr
- 503 Upper Falls Ln
- 1515 Nighthawk Ln
- 816 Cutting Horse Dr
- 627 S Walnut Creek Dr
- 1004 Fort Worth St
- 615 Sherman Dr
- 19 Atlanta Ct
- 612 Mckown Dr
- 623 Plainview Dr
- 600 Dayton Rd
- 604 Kings Way Dr Unit D
