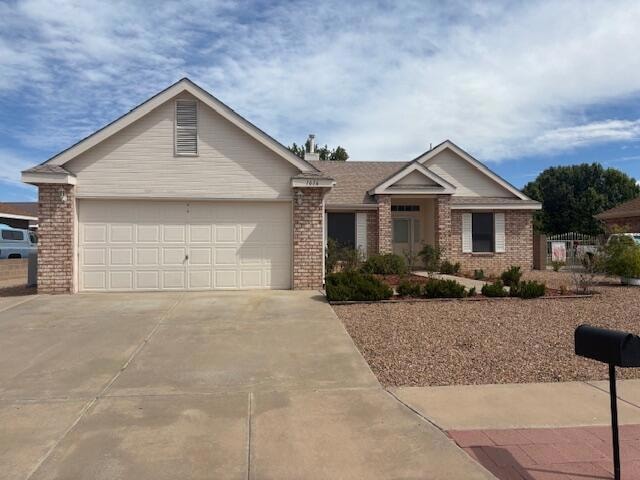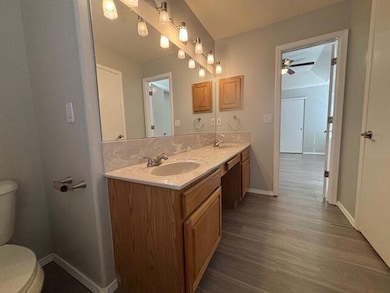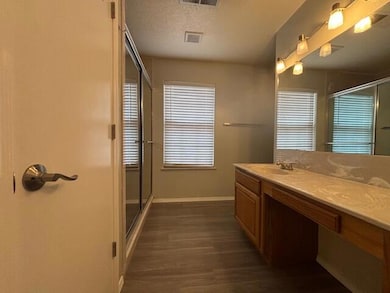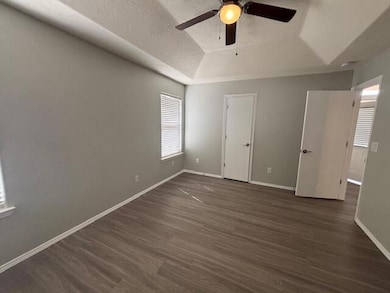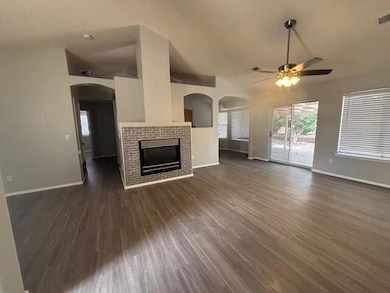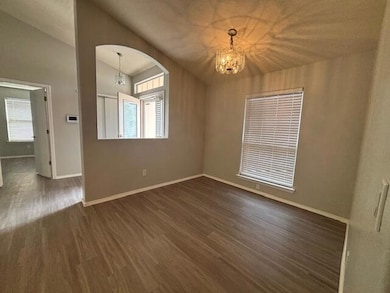1616 Cerro Vista Loop NW Los Lunas, NM 87031
3
Beds
2
Baths
1,438
Sq Ft
0.75
Acres
Highlights
- Forced Air Heating and Cooling System
- Katherine Gallegos Elementary School Rated A-
- 2 Car Garage
About This Home
This well kept 3 bedroom 2 bathroom brick home is ready to rent now! Spacious yard that is fully landscaped and close to shopping, schools, churches, and I-25.Tenant can expect the following charges: Base rent, security deposit equal to one month rent, pet fee if applicable, electric, gas, water/trash/sewer, late fee if applicable, HOA fine if applicable, application process fee of $50.00, any court costs associated with eviction.
Home Details
Home Type
- Single Family
Year Built
- 1997
Parking
- 2 Car Garage
Home Design
- 1,438 Sq Ft Home
Kitchen
- Oven or Range
- Microwave
- Dishwasher
- Disposal
Bedrooms and Bathrooms
- 3 Bedrooms
Schools
- Katherine Gallegos Elementary School
- Los Lunas Middle School
- Los Lunas High School
Utilities
- Forced Air Heating and Cooling System
- Heating System Uses Natural Gas
Additional Features
- Washer and Electric Dryer Hookup
- 32,670 Sq Ft Lot
Community Details
- Property has a Home Owners Association
Listing and Financial Details
- Security Deposit $2,300
- Property Available on 9/11/25
- Tenant pays for all utilities
- 12-Month Minimum Lease Term
Map
Source: Southwest MLS (Greater Albuquerque Association of REALTORS®)
MLS Number: 1091238
APN: 1-008-040-350-015-000000
Nearby Homes
- 1666 Los Cerritos Rd NW
- 1401 Cerro Crestado Dr NW
- 1772 Valle Vista Rd NW
- 1675 Bosque Vista Loop NW
- 1218 Broadview Loop NW
- 1745 Villa Contesa
- 1664 Valle de Colores NW
- 1616 Valle de Colores Rd NW
- 1672 Tierra Verde Loop
- 1592 Valle de Colores Rd NW
- 1616 Valle de Colores
- 1260 Tierra Verde Loop NW
- 1556 Valle de Colores NW
- The Selena Plan at Mil Colores at Fiesta
- The Audrey II Plan at Mil Colores at Fiesta
- The Frida Plan at Mil Colores at Fiesta
- Victoria Plan at Mil Colores at Fiesta
- The Marilyn II Plan at Mil Colores at Fiesta
- The Tabitha II Plan at Mil Colores at Fiesta
- Taylor II Plan at Mil Colores at Fiesta
- 1741 Valle Vista Rd NW
- 981 Firewheel Ave SW
- 643 Reeves Place SW
- 3196 Prairie Ridge St SW
- 1372 Vista Escondida Ct SW
- 1391 Vista Escondida Ct SW
- 1811 Camino Cancun
- 902 Ladron Ave
- 9 Miguel Rd
- 39 3 Cross Ln
- 170 El Cerro Loop
- 2 Romans Place
- 19238 New Mexico 314
- 560 Meadowlake Rd
- 118 S Main St Unit 9
- 2615 Desi Loop
- 2623 Desi Loop
- 2500 Bobby Foster Rd SE
- 10001 Ceja Vista Rd SW
- 9000 Violet Orchid Trail SW
