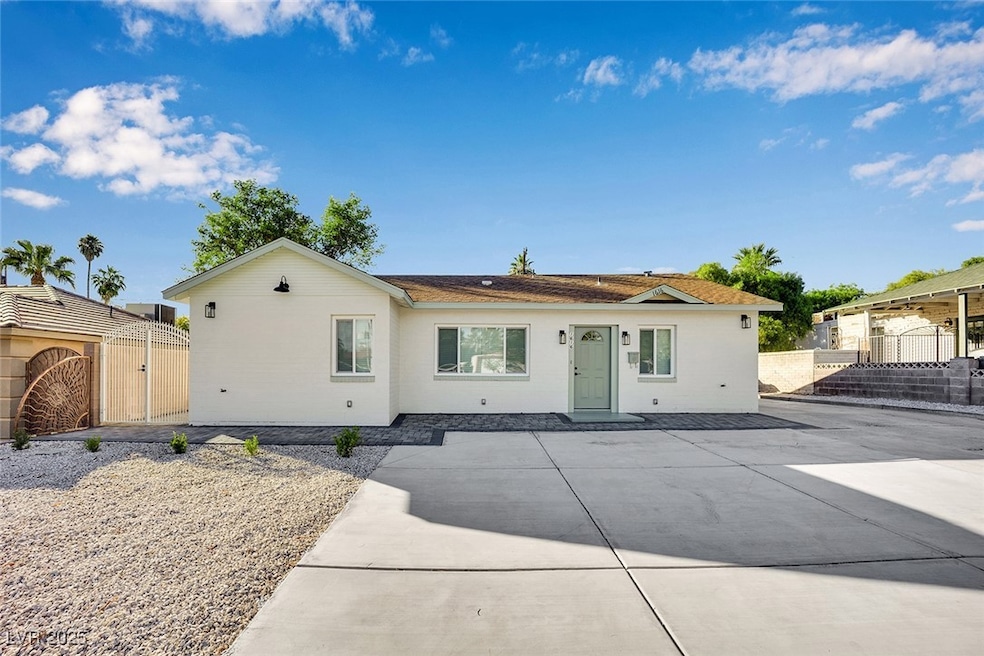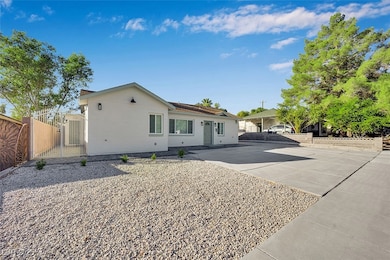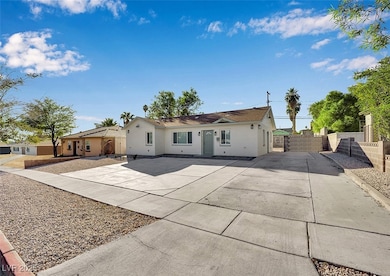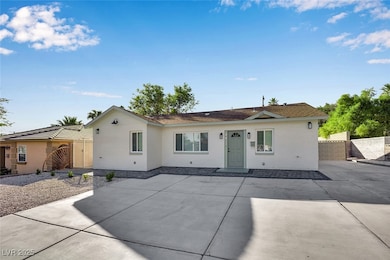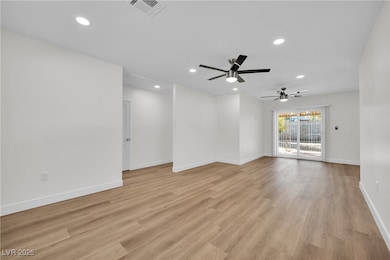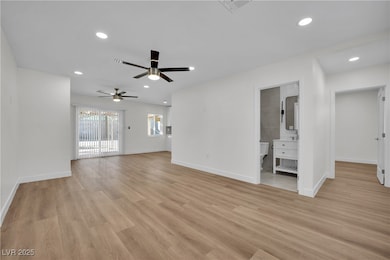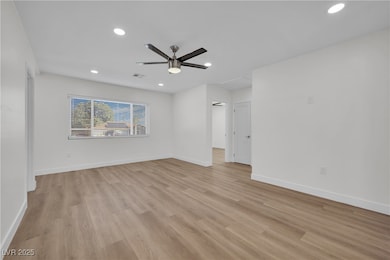1616 Chapman Dr Las Vegas, NV 89104
Huntridge NeighborhoodHighlights
- No HOA
- Luxury Vinyl Plank Tile Flooring
- Ceiling Fan
- Handicap Accessible
- Central Heating and Cooling System
- Washer and Dryer
About This Home
Beautifully updated 3-bedroom, 2-bath single-story home located near the Downtown Arts District in central Las Vegas. This charming mid-century residence offers a spacious layout of approximately 1,246 sq ft, featuring bright living areas, stylish finishes, and a private backyard perfect for relaxing or entertaining. Situated on a large 6,500 sq ft lot with no HOA, this home provides both comfort and flexibility. Conveniently close to shopping, dining, and major roadways—enjoy classic Las Vegas character with modern touches and urban convenience
Listing Agent
Avalon Realty & Oaktree Mgmt Brokerage Phone: 702-648-1299 License #B.0020159 Listed on: 10/29/2025
Home Details
Home Type
- Single Family
Est. Annual Taxes
- $715
Year Built
- Built in 1950
Lot Details
- 6,534 Sq Ft Lot
- North Facing Home
Home Design
- Shingle Roof
- Composition Roof
- Stucco
Interior Spaces
- 1,246 Sq Ft Home
- 1-Story Property
- Ceiling Fan
- Blinds
- Luxury Vinyl Plank Tile Flooring
Kitchen
- Electric Oven
- Electric Range
- Microwave
- Disposal
Bedrooms and Bathrooms
- 3 Bedrooms
- 2 Full Bathrooms
Laundry
- Laundry on main level
- Washer and Dryer
Parking
- 1 Carport Space
- Open Parking
Accessible Home Design
- Handicap Accessible
Schools
- Crestwood Elementary School
- Martin Roy Middle School
- Valley High School
Utilities
- Central Heating and Cooling System
- Cable TV Available
Listing and Financial Details
- Security Deposit $2,200
- Property Available on 10/29/25
- Tenant pays for electricity
Community Details
Overview
- No Home Owners Association
- Hillside Terrace Subdivision
- The community has rules related to covenants, conditions, and restrictions
Pet Policy
- No Pets Allowed
Matterport 3D Tour
Map
Source: Las Vegas REALTORS®
MLS Number: 2731160
APN: 162-02-116-025
- 1421 Norman Ave
- 1411 Norman Ave
- 1313 Pauline Way
- 1401 Jessica Ave
- 1314 Jessica Ave
- 1614 Lewis Ave
- 414 S 16th St
- 1821 Franklin Ave
- 1720 E Oakey Blvd
- 1401 E Oakey Blvd
- 1716 Chapman Dr
- 1905 Franklin Ave
- 1913 Houston Dr
- 500 S 13th St Unit C4
- 500 S 13th St Unit C5
- 1601 S Maryland Pkwy
- 1816 Chapman Dr
- 1405 S 11th St
- 1904 S 16th St
- 1825 Howard Ave
- 1308 S 16th St
- 1313 Hillside Place
- 1412 S 16th St
- 1626 Thelma Ln
- 1411 Norman Ave
- 1270 Burnham Ave
- 1416 Cholla Way
- 1301 Bracken Ave
- 1905 Wengert Ave
- 1821 E Oakey Blvd
- 1409 Joshua Way
- 1405 E Bridger Ave Unit A
- 1405 E Bridger Ave Unit B
- 110 S Bruce St
- 601 S 11th St
- 601 S 11th St
- 412 S Maryland Pkwy Unit 1/2
- 1050 Bracken Ave
- 254 Tower St
- 1401 E Carson Ave Unit 3
