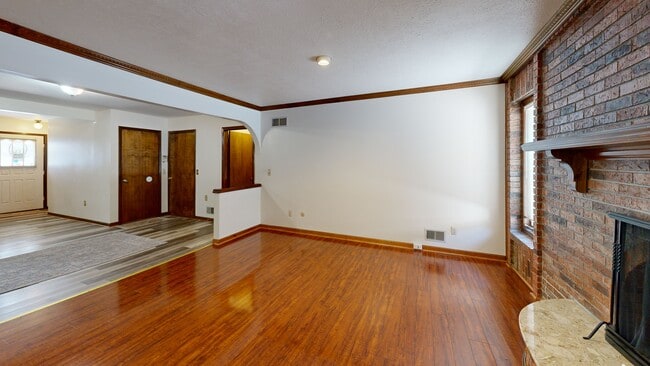MOTIVATED SELLER!! ALL OFFERS WILL BE CONSIDERED! This is not your typical cookie-cutter home! With 2,500 sq. ft. of living space on the main level, this all-brick ranch features 3 bedrooms, 3 full bathrooms, spacious rooms, high ceilings, elegant arches, and custom brickwork—originally built by a builder as his personal residence. You have to see this home in person to truly appreciate its quality and character.
The main floor offers a welcoming foyer, a large eat-in kitchen with generous cupboard and counter space, and a family room with a custom brick fireplace. A generously sized laundry room is also conveniently located on the first floor. The full unfinished basement, with high ceilings, includes one of the 3 full baths and a wood-burning fireplace, providing endless possibilities for additional living space.
Other highlights include an attached 2-car garage, a fenced backyard, and the fact that the current owners are only the second to enjoy this home. Included in the sale are a stainless steel refrigerator, stove with exterior-vented exhaust fan, dishwasher, washer, and dryer. The furnace and AC units are approximately 4 years old.
Certificate of Occupancy and title work are complete—everything is in place for a quick close. With solid brick construction, generous living areas, and an ideal location, this home is ready for its next chapter. Home is being sold as-is. All measurements are approximate. BATVAI.






