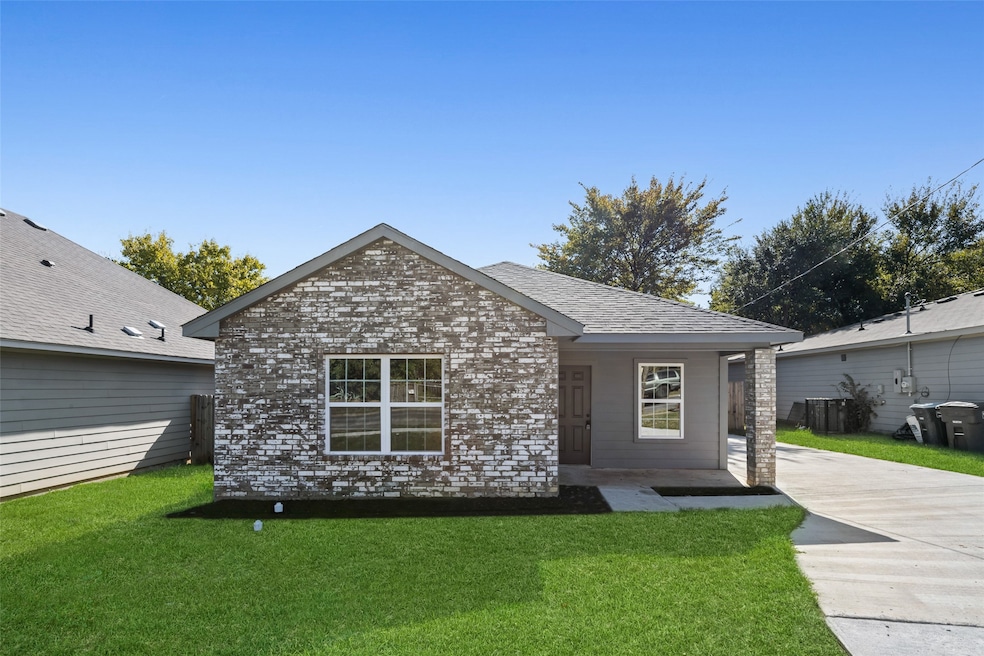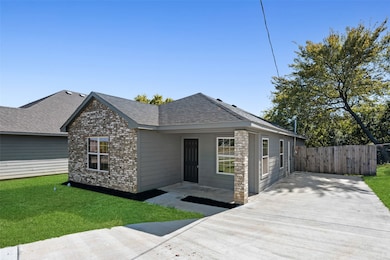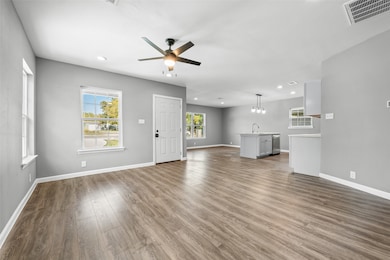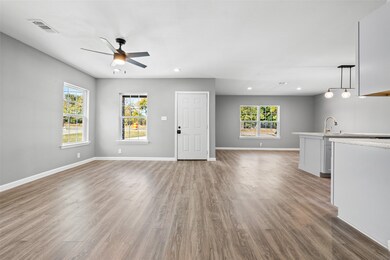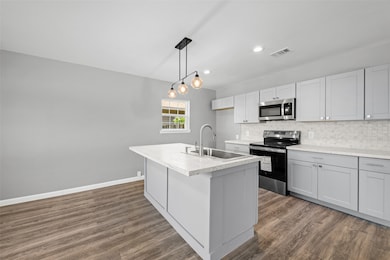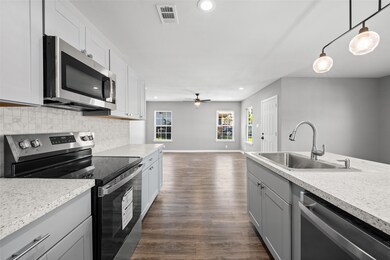1616 E Robert St Fort Worth, TX 76104
Mitchell Boulevard NeighborhoodEstimated payment $1,245/month
Highlights
- New Construction
- Traditional Architecture
- Direct Access Garage
- Open Floorplan
- Farmhouse Sink
- Eat-In Kitchen
About This Home
DOWN PAYMENT ASSISTANCE AVAILABLE! Step into this beautifully designed 3-bedroom, 2-bathroom traditional modern home that effortlessly blends style and functionality. The open-concept layout creates a bright and welcoming space, highlighted by sleek black finishes, laminate wood flooring, a designer tile backsplash, and a refined gray-and-white color palette. The kitchen features an island with farmhouse sink, and stainless-steel appliances, perfect for cooking and entertaining. Enjoy generously sized bedrooms and a spacious master suite complete with a walk-in closet and a spa-inspired bathroom with dual sinks and his-and-her vanities. Don’t miss this incredible opportunity to make it yours!
Home Details
Home Type
- Single Family
Est. Annual Taxes
- $421
Year Built
- Built in 2025 | New Construction
Lot Details
- 6,273 Sq Ft Lot
- Wood Fence
- Cleared Lot
- Few Trees
Home Design
- Traditional Architecture
- Brick Exterior Construction
- Slab Foundation
- Composition Roof
- Wood Siding
Interior Spaces
- 1,440 Sq Ft Home
- 1-Story Property
- Open Floorplan
- Decorative Lighting
- Laminate Flooring
- Electric Dryer Hookup
Kitchen
- Eat-In Kitchen
- Electric Oven
- Electric Cooktop
- Dishwasher
- Kitchen Island
- Farmhouse Sink
- Disposal
Bedrooms and Bathrooms
- 3 Bedrooms
- Walk-In Closet
- 2 Full Bathrooms
- Double Vanity
Parking
- Direct Access Garage
- Driveway
Schools
- Edwardbris Elementary School
- Morningsid Middle School
- Polytechni High School
Utilities
- Central Heating and Cooling System
- Cable TV Available
Community Details
- Belmont Add Subdivision
Listing and Financial Details
- Legal Lot and Block 8 / 19
- Assessor Parcel Number 00181676
Map
Home Values in the Area
Average Home Value in this Area
Property History
| Date | Event | Price | List to Sale | Price per Sq Ft |
|---|---|---|---|---|
| 01/31/2026 01/31/26 | Price Changed | $235,000 | -2.1% | $163 / Sq Ft |
| 01/07/2026 01/07/26 | Price Changed | $239,999 | -2.2% | $167 / Sq Ft |
| 12/10/2025 12/10/25 | Price Changed | $245,500 | -1.6% | $170 / Sq Ft |
| 11/18/2025 11/18/25 | Price Changed | $249,500 | -5.8% | $173 / Sq Ft |
| 11/10/2025 11/10/25 | For Sale | $265,000 | -- | $184 / Sq Ft |
Purchase History
| Date | Type | Sale Price | Title Company |
|---|---|---|---|
| Special Warranty Deed | -- | None Available | |
| Special Warranty Deed | -- | None Available | |
| Public Action Common In Florida Clerks Tax Deed Or Tax Deeds Or Property Sold For Taxes | $850 | None Available | |
| Sheriffs Deed | $5,000 | None Available | |
| Interfamily Deed Transfer | -- | -- | |
| Interfamily Deed Transfer | -- | -- |
Source: North Texas Real Estate Information Systems (NTREIS)
MLS Number: 21093134
APN: 00181676
- 1432 E Mulkey St
- 2536 Yuma St
- 1716 E Powell Ave
- 1316 E Mulkey St
- 1501 Sierra Estate Trail
- 1304 E Mulkey St
- 1328 E Jessamine St
- 1628 E Davis Ave
- 1260 E Mulkey St
- 1248 E Mulkey St
- 1300 Colvin Ave
- 1504 Colvin Ave
- 1316 Colvin Ave
- 1706 E Arlington Ave
- 1224 Colvin St
- 1520 E Robert St
- 1236 E Powell Ave
- 1429 Gallina Trail
- 1216 E Powell Ave
- 1104 E Robert St
- 1439 E Robert St
- 1416 E Mulkey St
- 1540 Chama Dr
- 2120 Belzise Terrace
- 1420 E Arlington Ave
- 2116 Belzise Terrace
- 2108 Belzise Terrace
- 1444 E Richmond Ave
- 1117 E Harvey Ave
- 1004 E Powell Ave Unit ID1357996P
- 1004 E Powell Ave Unit ID1357999P
- 2645 Canberra Ct
- 1605 Daniel St
- 1950 E Maddox Ave
- 1601 Daniel St
- 939 Baker St
- 1701 Belzise Terrace
- 1262 E Myrtle St
- 1208 E Magnolia Ave
- 2818 S Grove St Unit 2818
Ask me questions while you tour the home.
