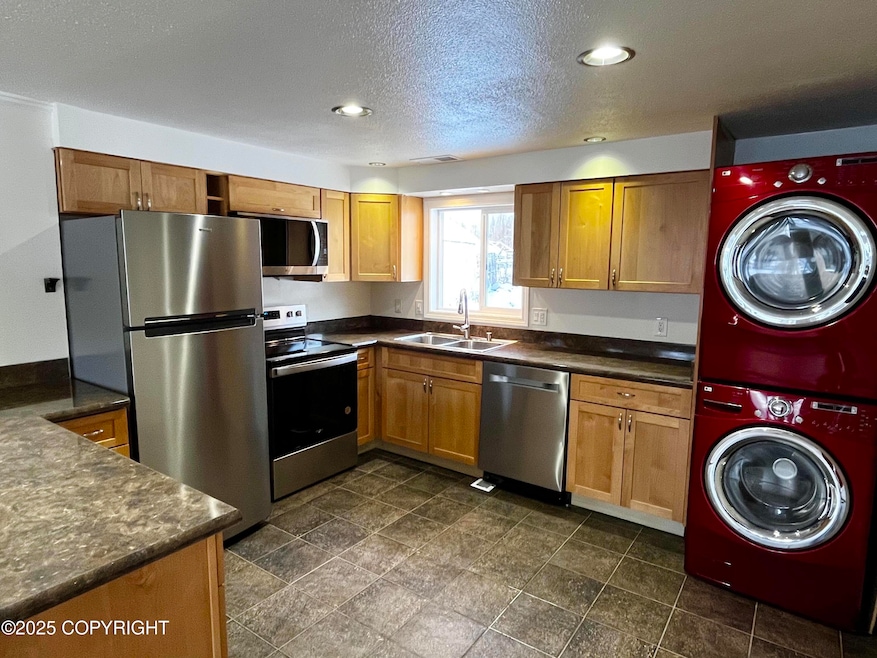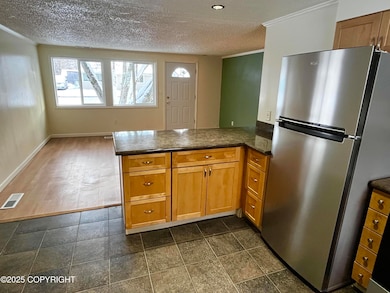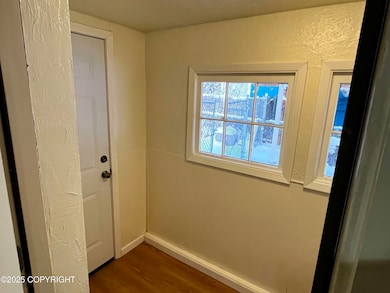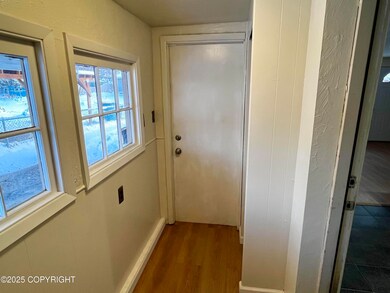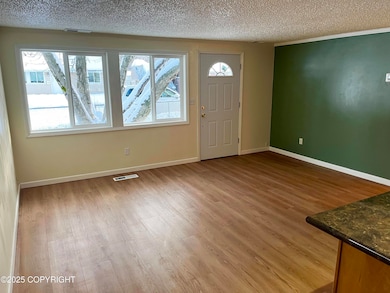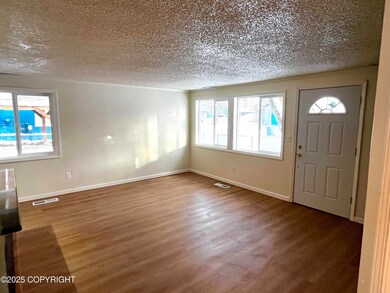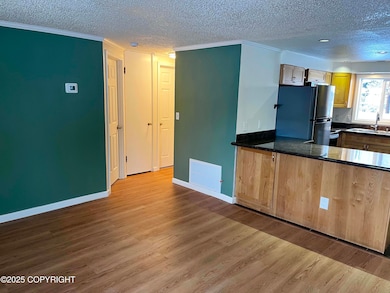1616 Elmendorf Dr Anchorage, AK 99504
Northeast Anchorage Neighborhood
2
Beds
1
Bath
728
Sq Ft
5,663
Sq Ft Lot
Highlights
- Mud Room
- Forced Air Heating System
- 3-minute walk to Nunaka Valley Park
- Tile Flooring
- Fenced
About This Home
Completely remodeled and adorable two bedroom, one bath house in Nunaka Valley. New roof, windows, flooring, lighting, new kitchen appliances, heating system, and fresh paint. Fully fenced back yard with storage shed. Carport and arctic entry. Tenant pays all utilities. This is a no smoking property.
Home Details
Home Type
- Single Family
Est. Annual Taxes
- $3,573
Year Built
- Built in 1960
Lot Details
- 5,663 Sq Ft Lot
- Fenced
- Property is zoned R1, Single Family Residential
Interior Spaces
- 728 Sq Ft Home
- Mud Room
- Tile Flooring
- Fire and Smoke Detector
Kitchen
- Electric Range
- Dishwasher
- Disposal
Bedrooms and Bathrooms
- 2 Bedrooms
- 1 Full Bathroom
Parking
- 1 Carport Space
- Paved Parking
- Open Parking
Schools
- Baxter Elementary School
- Clark Middle School
- Bartlett High School
Utilities
- Forced Air Heating System
Listing and Financial Details
- Tenant pays for cable TV, electricity, gas, internet, sewer, trash collection, water, snow removal, grounds care
- 12 Month Lease Term
Map
Source: Alaska Multiple Listing Service
MLS Number: 25-14173
APN: 00623408000
Nearby Homes
- 1600 Elmendorf Dr
- 1601 Elmendorf Dr
- 1507 Elmendorf Dr
- 1410 Richardson Dr
- 1415 Elmendorf Dr
- 1512 Atkinson Dr
- 2144 Illian Ln
- 6109 Debarr Rd Unit 207
- 5790 Sapphire Loop Unit 63A
- 5554 Sapphire Loop Unit 50B
- 6124 E 12th Ave Unit D7
- 6017 E 12th Ave
- 1137 Gav Way
- 6119 E 12th Ave
- 6056 Doncaster Dr
- 1516 Otter St
- 6422 E 10th Ave Unit 16422
- 1406 Otter St
- 6229 Winding Way Unit 6
- 910 Bench Ct
- 1518 Atkinson Dr
- 5741 Radcliff Dr Unit lower
- 1720 Beaver Place Unit 1
- 6029 Debarr Rd
- 5926 Prosperity Dr
- 5657 Gate Keeper Ave Unit Duplex
- 5419 E 26th Ave Unit B
- 2706 Lee St
- 2706 Lee St Unit 2
- 1500 Russian Jack Dr
- 4650 Reka Dr Unit F19
- 530 Bitterroot Cir
- 7230 E 21st Ave Unit 4
- 4545 Reka Dr
- 5901 E 6th Ave
- 4401 Reka Dr Unit 4
- 6873 Brittany Rock Way Unit 12
- 7515 E 20th Ave
- 1605 Sanya Cir Unit 2
- 4714 Mills Dr Unit 8
