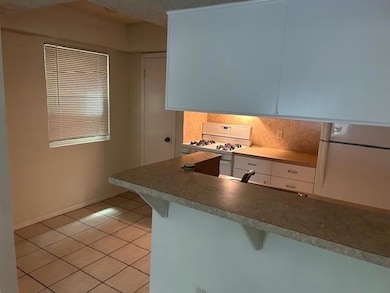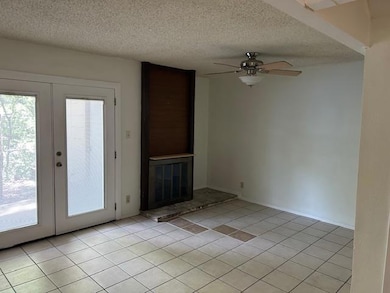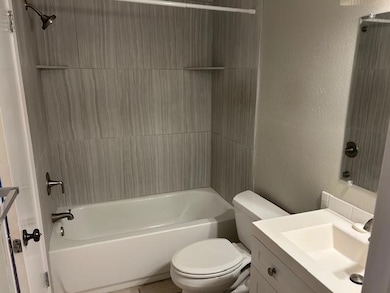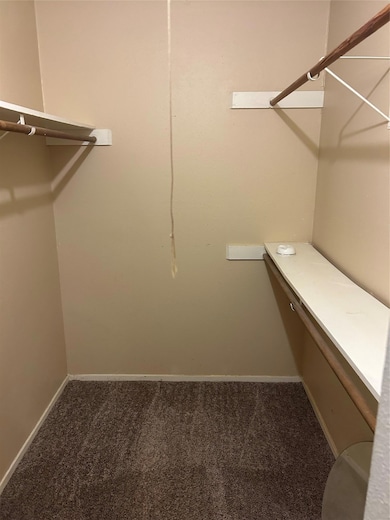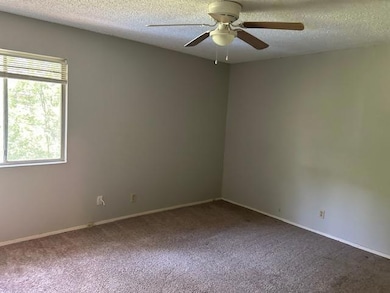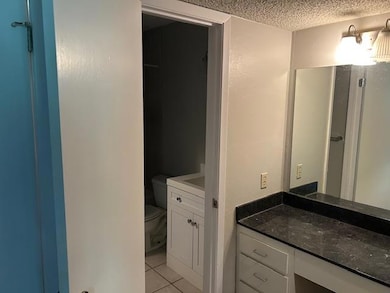1616 Elmhurst Dr Unit B Austin, TX 78741
East Riverside-Oltorf NeighborhoodHighlights
- Creek or Stream View
- Deck
- Walk-In Closet
- Mature Trees
- No HOA
- Breakfast Bar
About This Home
Great 2 story duplex in quiet area close to all E Riverside has to offer. Just east of I35 the 2 Bed 1 and 1/2 bath large living area downstairs with breakfast nook in kitchen. Owner pays all water and tenant pays $65/month (single water meter). Tenant pays electric. Approximately 1150 sq ft with full bath upstairs 1/2 bath down. Comes with 1 parking place under car port and 1 parking place in driveway along with street parking.
Listing Agent
James Goldrick Brokerage Phone: (512) 699-5750 License #0237706 Listed on: 05/08/2025
Property Details
Home Type
- Multi-Family
Est. Annual Taxes
- $13,448
Year Built
- Built in 1974
Lot Details
- 0.26 Acre Lot
- South Facing Home
- Chain Link Fence
- Mature Trees
Home Design
- Duplex
- Slab Foundation
- Composition Roof
- Masonry Siding
Interior Spaces
- 1,150 Sq Ft Home
- 2-Story Property
- Ceiling Fan
- Blinds
- Family Room with Fireplace
- Creek or Stream Views
- Fire and Smoke Detector
Kitchen
- Breakfast Bar
- Free-Standing Range
- Dishwasher
- Disposal
Flooring
- Carpet
- Tile
Bedrooms and Bathrooms
- 2 Bedrooms
- Walk-In Closet
Parking
- 1 Parking Space
- Carport
Schools
- Travis Hts Elementary School
- Lively Middle School
- Travis High School
Additional Features
- Stepless Entry
- Deck
- Central Heating and Cooling System
Listing and Financial Details
- Security Deposit $800
- Tenant pays for all utilities
- 12 Month Lease Term
- $50 Application Fee
- Assessor Parcel Number 03030503540000
Community Details
Overview
- No Home Owners Association
- 2 Units
- Elmhurst Heights Sec 03 Subdivision
Pet Policy
- Pet Deposit $200
- Dogs and Cats Allowed
- Medium pets allowed
Map
Source: Unlock MLS (Austin Board of REALTORS®)
MLS Number: 5297142
APN: 284898
- 1619 Elmhurst Dr
- 1617 Elmhurst Dr
- 1503 Oak Heights Dr
- 1514 Parker Ln Unit 104
- 1307 Loma Dr
- 1518 Parker Ln Unit B
- 1402 Summit St Unit A
- 1510 Bellaire Dr
- 1406 Summit St
- 1202 Loma Dr
- 1202 Loma #A & B Dr
- 1500 Summit St Unit 4
- 1500 Summit St Unit 5
- 1606 Parker Ln
- 1304 Summit St Unit 107
- 1304 Summit St Unit 206
- 1105 Upland Dr
- 1715 Sylvan Dr
- 1804 Sylvan Dr Unit 2
- 1405 Parkinson Dr
- 1402 Parker Ln
- 1302 Parker Ln
- 1500 Royal Crest Dr
- 1301 Parker Ln
- 1304 Summit St Unit 114
- 1604 Parker Ln Unit A
- 1304 Summit St Unit 206
- 1400 Royal Crest Dr
- 1620 E Riverside Dr
- 1804 Sylvan Dr Unit 2
- 1804 Sylvan Dr Unit 1
- 1333 Shore District Dr
- 1818 S Lakeshore Blvd Unit 2
- 1500 E Riverside Dr
- 1800 Ih-35 Svrd
- 1901 Woodland Ave Unit B
- 1411 Town Creek Dr Unit 9
- 1411 Town Creek Dr Unit 10
- 1800 S Ih 35 Svrd Sb
- 1711 Deerfield Dr

