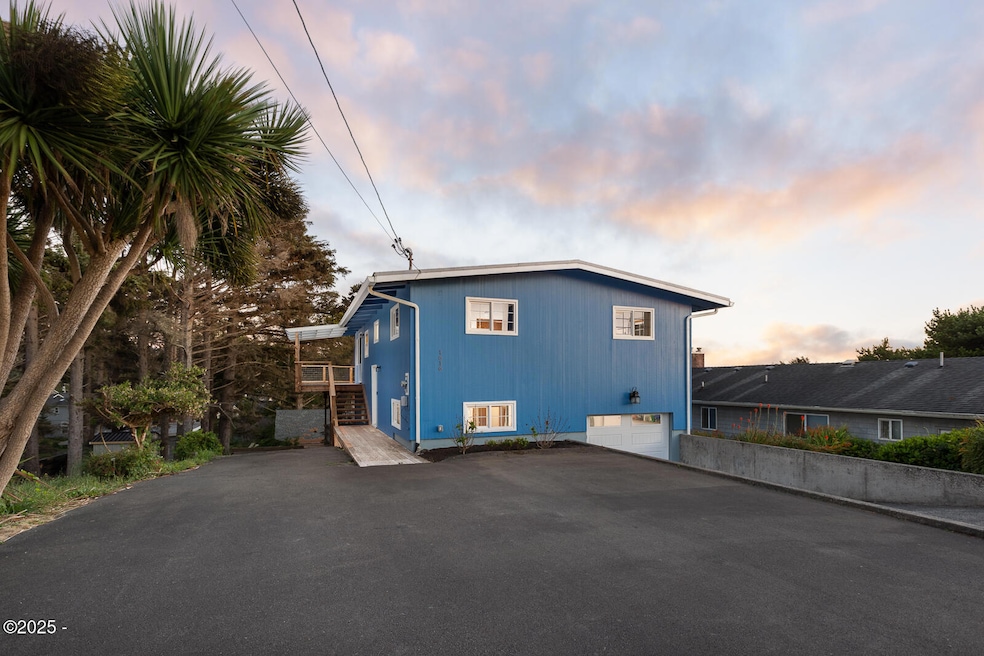
1616 NW 36th St Lincoln City, OR 97367
Estimated payment $3,336/month
Highlights
- Popular Property
- Deck
- Traditional Architecture
- Ocean View
- Vaulted Ceiling
- Wood Flooring
About This Home
Welcome to your beautifully updated coastal retreat in Lincoln City! This thoughtfully maintained home offers a perfect blend of modern upgrades and classic beach charm. Enjoy peace of mind with a brand-new roof and gutters (2024), efficient water heater (2023), and fresh exterior paint (2025). Step inside to find new flooring throughout, updated bathrooms (2022 & 2024), and a new garage door with opener for added convenience. The updated deck (2025) is the ideal spot to relax and take in the ocean views from every west-facing window, or watch the crab boats light up the horizon at night. Just two short blocks to beach access, this home is a true coastal gem. Whether you're enjoying the warmth of the pellet stove, listening to the sound of the waves through open windows, or taking in the stunning views of Cascade Head from the driveway, this property delivers a true Oregon Coast experience. The layout is perfect for multi-generational living or hosting guests, with two separate living spaces upstairs and down. With plenty of parking, this home makes a fantastic family vacation getaway or potential short-term rental. Buyers are advised to perform their own due diligence with the City of Lincoln City Planning Department regarding short-term rental use. Don't miss this rare opportunity to own a beautifully updated home with comfort, style, and an unbeatable location!
Listing Agent
Coldwell Banker Professional Group - Lincoln City License #201231711 Listed on: 08/22/2025

Home Details
Home Type
- Single Family
Est. Annual Taxes
- $4,789
Year Built
- Built in 1972
Lot Details
- 4,792 Sq Ft Lot
- Property is zoned R1.5
Parking
- 1 Car Attached Garage
Home Design
- Traditional Architecture
- Membrane Roofing
- Cedar Siding
- Concrete Perimeter Foundation
Interior Spaces
- 1,944 Sq Ft Home
- 2-Story Property
- Vaulted Ceiling
- Living Room
- Dining Room
- Bonus Room
- Ocean Views
- Stove
Flooring
- Wood
- Vinyl
Bedrooms and Bathrooms
- 3 Bedrooms
- 2 Bathrooms
Outdoor Features
- Deck
Utilities
- Pellet Stove burns compressed wood to generate heat
- Baseboard Heating
- Electricity To Lot Line
- Water Heater
Community Details
- No Home Owners Association
- Norwick's Devil's Lake Subdivision
Listing and Financial Details
- Tax Lot 20
- Assessor Parcel Number 071103DA-13801-00
Map
Home Values in the Area
Average Home Value in this Area
Tax History
| Year | Tax Paid | Tax Assessment Tax Assessment Total Assessment is a certain percentage of the fair market value that is determined by local assessors to be the total taxable value of land and additions on the property. | Land | Improvement |
|---|---|---|---|---|
| 2024 | $4,789 | $280,900 | -- | -- |
| 2023 | $4,657 | $272,720 | $0 | $0 |
| 2022 | $4,527 | $264,780 | $0 | $0 |
| 2021 | $4,312 | $257,070 | $0 | $0 |
| 2020 | $4,213 | $249,590 | $0 | $0 |
| 2019 | $4,070 | $242,330 | $0 | $0 |
| 2018 | $3,979 | $235,280 | $0 | $0 |
| 2017 | $3,808 | $228,430 | $0 | $0 |
| 2016 | $3,571 | $221,780 | $0 | $0 |
| 2015 | $3,475 | $215,330 | $0 | $0 |
| 2014 | $3,352 | $209,060 | $0 | $0 |
| 2013 | -- | $203,040 | $0 | $0 |
Property History
| Date | Event | Price | Change | Sq Ft Price |
|---|---|---|---|---|
| 08/22/2025 08/22/25 | For Sale | $539,000 | +97.4% | $277 / Sq Ft |
| 11/17/2017 11/17/17 | Sold | $273,000 | -5.8% | $140 / Sq Ft |
| 09/25/2017 09/25/17 | Pending | -- | -- | -- |
| 09/06/2017 09/06/17 | For Sale | $289,900 | -- | $149 / Sq Ft |
Purchase History
| Date | Type | Sale Price | Title Company |
|---|---|---|---|
| Warranty Deed | $273,000 | None Available | |
| Sheriffs Deed | $196,400 | None Available | |
| Sheriffs Deed | $196,400 | None Available | |
| Interfamily Deed Transfer | -- | Wte | |
| Interfamily Deed Transfer | -- | Wte | |
| Interfamily Deed Transfer | -- | None Available |
Mortgage History
| Date | Status | Loan Amount | Loan Type |
|---|---|---|---|
| Open | $310,700 | New Conventional | |
| Closed | $259,350 | New Conventional | |
| Previous Owner | $305,000 | New Conventional |
Similar Homes in Lincoln City, OR
Source: Lincoln County Board of REALTORS® MLS (OR)
MLS Number: 25-1897
APN: R238090
- 3059 NW Lee Ave
- 1756 NW 35th Place
- 1830 NW 35th Place
- 1753 NW 34th St
- 3310 NW Jetty Ave Unit 1
- 3310 NW Jetty Ave
- 3310 NW Jetty Ave Unit 4
- 3845 NW Jetty Ave
- 3507 NW Port Ave
- 1587 NW 39th St
- 1555 NW 39th St
- 1900 Blk Nw 38th Street Tl5000
- 1900 Blk Nw 38th Tl5000
- 3929 NW Jetty Ave Unit 2
- 3929 NW Jetty Ave Unit 4
- 3848 NW Port Ave
- 1415 NW 31st Place Unit 257
- 1415 NW 31st Place
- 1415 NW 31st Place Unit 356






