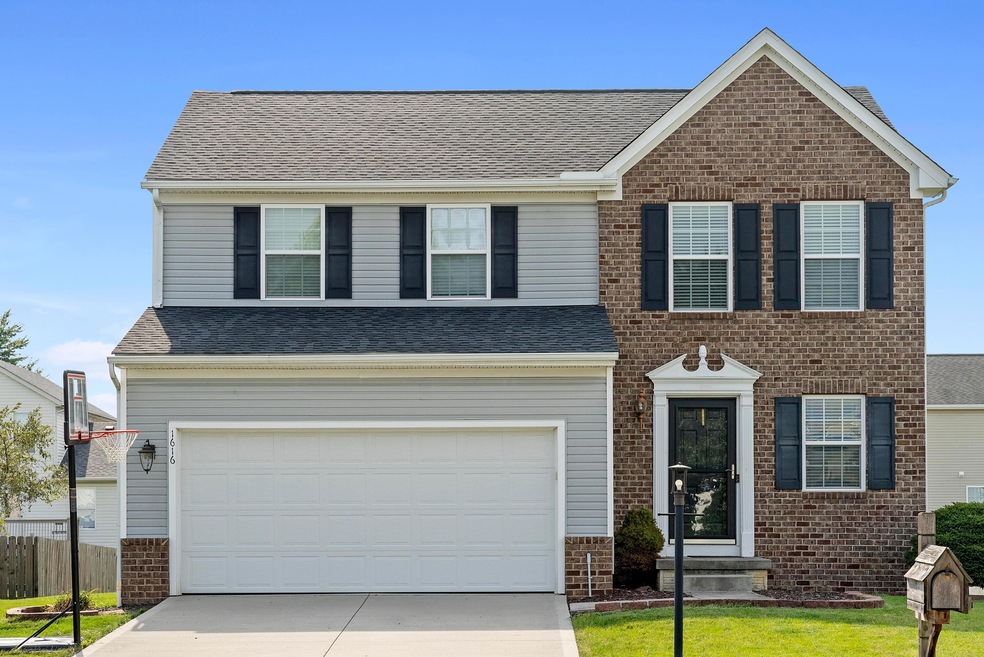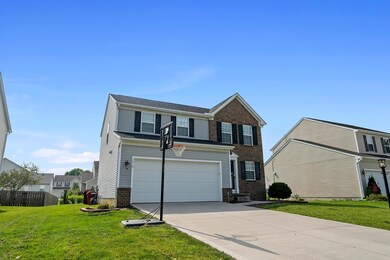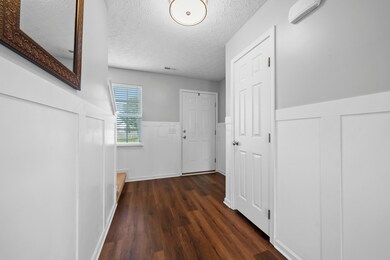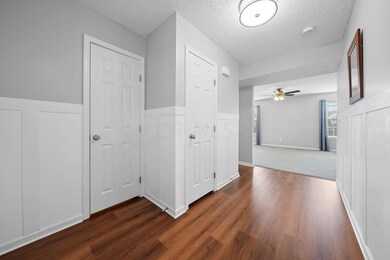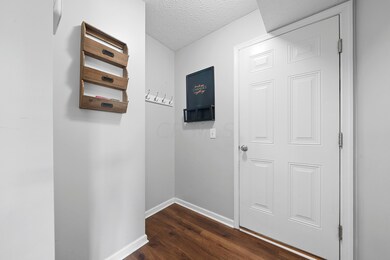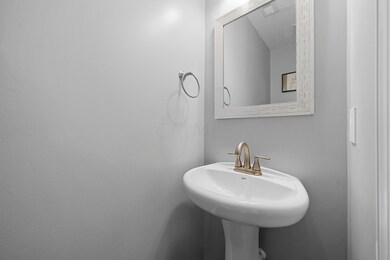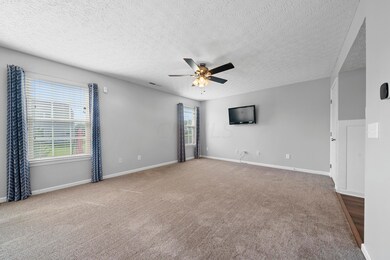
1616 Roscommon Dr Pataskala, OH 43062
Highlights
- Patio
- Ceramic Tile Flooring
- 2 Car Garage
- Park
- Central Air
About This Home
As of September 2023Welcome home to this spacious and well-maintained 3-bedroom tucked in the Taylor Glen neighborhood in Pataskala that features a large finished basement for additional living space, outside entertaining area on a concrete patio, open back yard and a park nearby.
The owners have done the upgrading for you with a new HVAC system in 2022, new roof in 2021, new flooring in 2021, new patio doors in 2020 and a new concrete porch poured in 2019.
The pride of ownership shines through in this home so come see for yourself.
Last Agent to Sell the Property
RE/MAX Impact License #2020001886 Listed on: 07/27/2023

Home Details
Home Type
- Single Family
Est. Annual Taxes
- $4,432
Year Built
- Built in 2009
HOA Fees
- $25 Monthly HOA Fees
Parking
- 2 Car Garage
Home Design
- Brick Exterior Construction
- Vinyl Siding
Interior Spaces
- 1,720 Sq Ft Home
- 2-Story Property
- Insulated Windows
- Basement
- Recreation or Family Area in Basement
Kitchen
- Electric Range
- Microwave
- Dishwasher
Flooring
- Carpet
- Ceramic Tile
- Vinyl
Bedrooms and Bathrooms
- 3 Bedrooms
Utilities
- Central Air
- Heating System Uses Gas
Additional Features
- Patio
- 7,405 Sq Ft Lot
Listing and Financial Details
- Assessor Parcel Number 063-141768-00.114
Community Details
Overview
- Association Phone (614) 481-4411
- Capital Property HOA
Recreation
- Park
Ownership History
Purchase Details
Home Financials for this Owner
Home Financials are based on the most recent Mortgage that was taken out on this home.Purchase Details
Home Financials for this Owner
Home Financials are based on the most recent Mortgage that was taken out on this home.Purchase Details
Home Financials for this Owner
Home Financials are based on the most recent Mortgage that was taken out on this home.Purchase Details
Home Financials for this Owner
Home Financials are based on the most recent Mortgage that was taken out on this home.Purchase Details
Home Financials for this Owner
Home Financials are based on the most recent Mortgage that was taken out on this home.Similar Homes in the area
Home Values in the Area
Average Home Value in this Area
Purchase History
| Date | Type | Sale Price | Title Company |
|---|---|---|---|
| Warranty Deed | $360,000 | None Listed On Document | |
| Warranty Deed | $182,500 | Chicago Title | |
| Interfamily Deed Transfer | -- | None Available | |
| Quit Claim Deed | -- | Attorney | |
| Corporate Deed | $157,300 | Attorney |
Mortgage History
| Date | Status | Loan Amount | Loan Type |
|---|---|---|---|
| Open | $342,000 | Credit Line Revolving | |
| Previous Owner | $176,409 | FHA | |
| Previous Owner | $149,245 | FHA | |
| Previous Owner | $154,344 | FHA |
Property History
| Date | Event | Price | Change | Sq Ft Price |
|---|---|---|---|---|
| 03/31/2025 03/31/25 | Off Market | $360,000 | -- | -- |
| 03/27/2025 03/27/25 | Off Market | $182,500 | -- | -- |
| 09/01/2023 09/01/23 | Sold | $360,000 | 0.0% | $209 / Sq Ft |
| 07/27/2023 07/27/23 | For Sale | $359,900 | +97.2% | $209 / Sq Ft |
| 10/24/2016 10/24/16 | Sold | $182,500 | -3.2% | $83 / Sq Ft |
| 09/24/2016 09/24/16 | Pending | -- | -- | -- |
| 08/17/2016 08/17/16 | For Sale | $188,500 | -- | $86 / Sq Ft |
Tax History Compared to Growth
Tax History
| Year | Tax Paid | Tax Assessment Tax Assessment Total Assessment is a certain percentage of the fair market value that is determined by local assessors to be the total taxable value of land and additions on the property. | Land | Improvement |
|---|---|---|---|---|
| 2024 | $6,870 | $91,320 | $21,250 | $70,070 |
| 2023 | $4,854 | $91,320 | $21,250 | $70,070 |
| 2022 | $4,432 | $71,930 | $16,210 | $55,720 |
| 2021 | $4,517 | $71,930 | $16,210 | $55,720 |
| 2020 | $4,465 | $71,930 | $16,210 | $55,720 |
| 2019 | $3,864 | $57,760 | $11,590 | $46,170 |
| 2018 | $3,904 | $0 | $0 | $0 |
| 2017 | $3,995 | $0 | $0 | $0 |
| 2016 | $3,586 | $0 | $0 | $0 |
| 2015 | $3,419 | $0 | $0 | $0 |
| 2014 | $4,485 | $0 | $0 | $0 |
| 2013 | $3,418 | $0 | $0 | $0 |
Agents Affiliated with this Home
-

Seller's Agent in 2023
Luke Sullivan
RE/MAX
(614) 657-0045
1 in this area
46 Total Sales
-

Seller Co-Listing Agent in 2023
Mike McCoy
RE/MAX
(614) 600-0084
2 in this area
80 Total Sales
-
B
Buyer's Agent in 2023
Brian McCartney
JMG Ohio
(614) 448-7078
1 in this area
47 Total Sales
-

Seller's Agent in 2016
Nikki DiNardo
Century 21 Excellence Realty
(614) 554-2605
3 in this area
254 Total Sales
-

Seller Co-Listing Agent in 2016
Catherine Kaufman
Century 21 Excellence Realty
(614) 679-9407
91 Total Sales
-
J
Buyer's Agent in 2016
Jan Johnson
RE/MAX
Map
Source: Columbus and Central Ohio Regional MLS
MLS Number: 223023847
APN: 063-141768-00.114
- 1208 Parsons Ct
- 14910 Havens Corners Rd SW
- 1228 Parsons Ct
- 1021 Taylor Glen Blvd E
- 5284 Taylor Rd SW
- 700 Woodington Dr
- 332 Masonglen Ct
- 8022 Narrow Leaf Dr
- 7995 Narrow Leaf Dr
- 533 Ashwyck Ct
- 1218 Cicada St
- 8665 Conestoga Valley Dr
- 8661 Greylag St
- 181 Brooksedge Dr
- 7824 Freesia St Unit 285
- 7822 Freesia St Unit 284
- 7919 Birch Creek Dr
- 7913 Birch Creek Dr
- 14160 Havens Corners Rd SW
- 8136 Kennedy Rd
