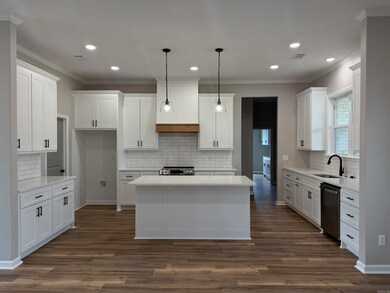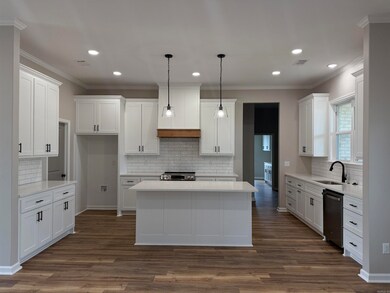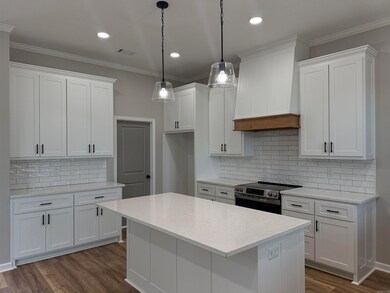1616 Secretariat Way Searcy, AR 72143
Estimated payment $2,973/month
Highlights
- New Construction
- Contemporary Architecture
- Home Office
- Westside Elementary School Rated A-
- Quartz Countertops
- Covered Patio or Porch
About This Home
Builder offering $15,000 concession with an accepted offer. Concession can be used for interest rate buydown, closing cost or buyers' choice. Discover the perfect blend of elegance and comfort in the stunning all-brick, French country-style home. With 3 spacious bedrooms and 2 luxurious bathrooms, as well as 1 half bath this exquisite property offers an inviting retreat for both relaxation and entertainment. As you step through the front door, you'll be greeted by an expansive living area bathed in natural light, thanks to the large windows that highlight the beauty of your surroundings. The formal dining room awaits your cherished family gatherings. Culinary enthusiasts will adore the kitchen and large pantry for extra organization and storage. The custom tile shower in the primary bathroom adds a spa-like experience to your daily routine. Outdoor living is equally impressive with a large, covered patio providing the perfect backdrop for weekend entertainment. Additional features include a two-car garage offering ample parking space and storage. This home is a haven of sophistication and warmth, ready for a family to create lasting memories.
Home Details
Home Type
- Single Family
Year Built
- Built in 2025 | New Construction
Lot Details
- 0.35 Acre Lot
- Sloped Lot
Home Design
- Contemporary Architecture
- Brick Exterior Construction
- Slab Foundation
- Architectural Shingle Roof
- Radiant Roof Barriers
Interior Spaces
- 2,430 Sq Ft Home
- 1-Story Property
- Wired For Data
- Sheet Rock Walls or Ceilings
- Ceiling Fan
- Fireplace Features Blower Fan
- Electric Fireplace
- Low Emissivity Windows
- Insulated Windows
- Insulated Doors
- Formal Dining Room
- Home Office
- Luxury Vinyl Tile Flooring
- Attic Ventilator
- Fire and Smoke Detector
Kitchen
- Breakfast Bar
- Electric Range
- Stove
- Microwave
- Plumbed For Ice Maker
- Dishwasher
- Quartz Countertops
- Disposal
Bedrooms and Bathrooms
- 3 Bedrooms
- Walk-In Closet
- Walk-in Shower
Laundry
- Laundry Room
- Washer and Electric Dryer Hookup
Parking
- 2 Car Garage
- Automatic Garage Door Opener
Eco-Friendly Details
- Energy-Efficient Insulation
- No or Low VOC Paint or Finish
Outdoor Features
- Covered Patio or Porch
Schools
- Searcy High School
Utilities
- High Efficiency Air Conditioning
- Central Heating and Cooling System
- Heat Pump System
- Programmable Thermostat
- Underground Utilities
- Electric Water Heater
Listing and Financial Details
- Builder Warranty
Map
Home Values in the Area
Average Home Value in this Area
Property History
| Date | Event | Price | List to Sale | Price per Sq Ft |
|---|---|---|---|---|
| 11/11/2025 11/11/25 | For Sale | $475,000 | -- | $195 / Sq Ft |
Source: Cooperative Arkansas REALTORS® MLS
MLS Number: 25044951
- 1214 Affirmed
- 1220 Zenyatta Ct
- 1706 Seattle Slew St
- 1712 Seattle Slew St
- 1705 Seattle Slew St
- 000 E Country Club Rd
- 000 Valley Ct
- 2109 Rehoboth Cir
- 16 Woodcrest Dr
- 1 Robinwood Dr
- 1408 Sydney St
- 2509 Brittany Ln
- 105 Madalyn Dr
- 1099 Fuller Ln
- 514 S Sawmill Rd
- 917 A Skyline Dr
- 1404 Lauren Dr
- 1503 Ridgefield Cir
- 2319 Brittany Ln
- 1507 Ridgefield Cir
- 200 Walrose Cir
- 900 W Race Ave Unit A
- 400 Meadow Lake Cir
- 520 Recreation Way
- 909 Holmes Rd
- 3 Apache Dr
- 99 N Rand St
- 101 Eastline Rd
- 201 E Dewitt Henry Dr
- 100 Crestwood Dr
- 107 S Holly St
- 1007 Skillern
- 260 Chinkapin Dr S Unit ID1266531P
- 260 Chinkapin Dr S Unit ID1266528P
- 18 Bobby Eugene Dr
- 27 Kasidyann Ct
- 8 Helen St
- 22 Apricot Dr
- 25 Doe Run Dr
- 7614 Arkansas 38







