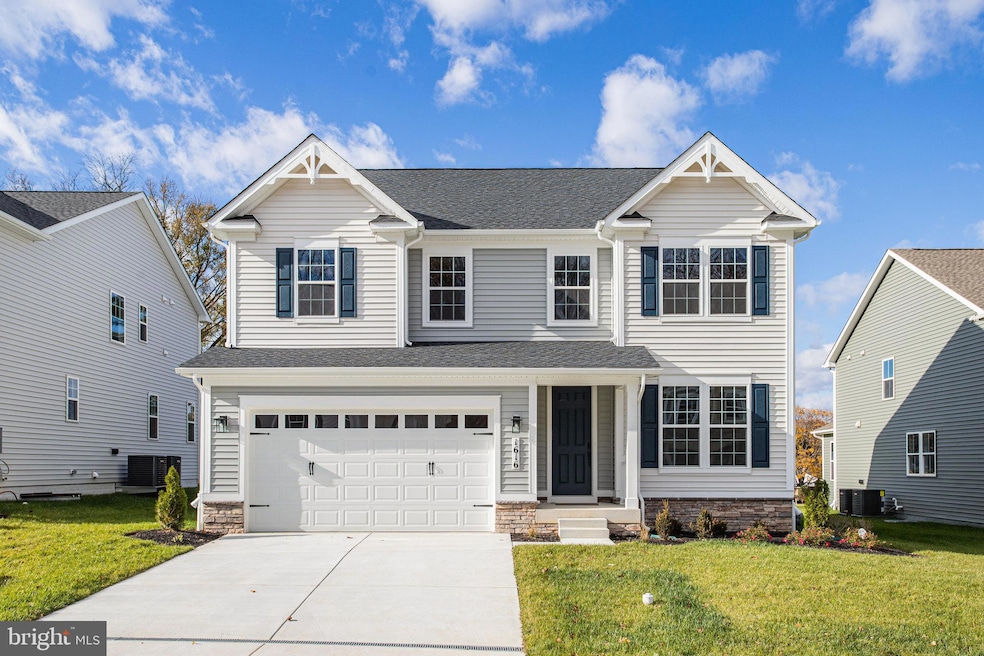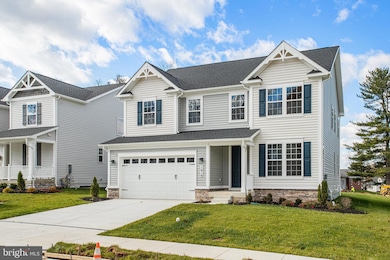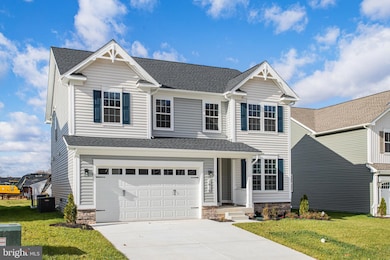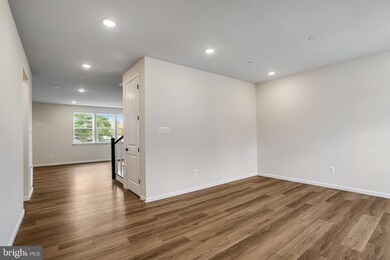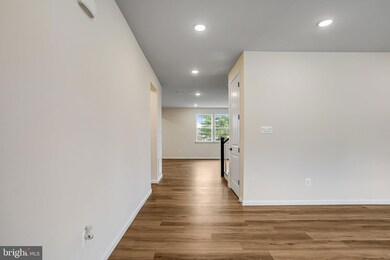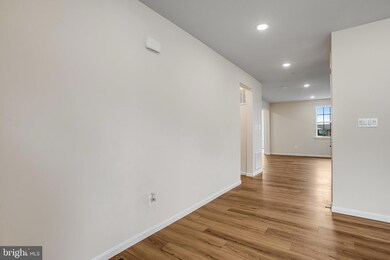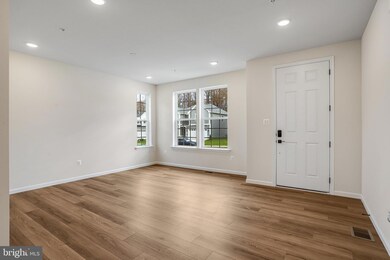1616 Shady Tree Ct Bel Air, MD 21015
Estimated payment $4,526/month
Highlights
- New Construction
- Gourmet Kitchen
- Walk-In Pantry
- Fountain Green Elementary School Rated A-
- Traditional Architecture
- Stainless Steel Appliances
About This Home
MOVE-IN READY HOME! This Hemingway plan greets guests with an inviting covered porch and continues to impress with a formal living room; a well-appointed kitchen offering a walk-in pantry and a center island; a spacious great room; and a bright sunroom. Upstairs, discover a central laundry, a large loft, three secondary bedrooms with a shared bath, an elegant primary suite showcasing a generous walk-in closet and a deluxe bath with double sinks; Lower level offers a finished basement boasting a large rec room, a bedroom and a bathroom! This could be your dream home! Introducing Roberts Crossing! Located just four miles east of historic downtown Bel Air, this charming community offers its residents easy access to local restaurants, shops, parks, and trails. Additionally, the neighborhood’s close proximity to I-95 allows for a convenient commute to Baltimore, Philadelphia, Washington D.C., and major employers in the area. Model is OPEN but visitors are encouraged to call ahead to be guaranteed a dedicated appointment.
Home Details
Home Type
- Single Family
Est. Annual Taxes
- $554
Year Built
- Built in 2025 | New Construction
Lot Details
- 10,124 Sq Ft Lot
- No Through Street
- Back Yard
- Property is in excellent condition
HOA Fees
- $115 Monthly HOA Fees
Parking
- 2 Car Attached Garage
- 2 Driveway Spaces
- Front Facing Garage
Home Design
- Traditional Architecture
- Architectural Shingle Roof
- Vinyl Siding
- Active Radon Mitigation
Interior Spaces
- Property has 3 Levels
- Ceiling height of 9 feet or more
- Recessed Lighting
- Electric Fireplace
Kitchen
- Gourmet Kitchen
- Walk-In Pantry
- Built-In Oven
- Gas Oven or Range
- Range Hood
- Built-In Microwave
- Ice Maker
- Dishwasher
- Stainless Steel Appliances
- Kitchen Island
- Disposal
Flooring
- Carpet
- Luxury Vinyl Plank Tile
Bedrooms and Bathrooms
- En-Suite Bathroom
- Walk-In Closet
- Bathtub with Shower
- Walk-in Shower
Laundry
- Laundry on upper level
- Washer and Dryer Hookup
Finished Basement
- Walk-Out Basement
- Sump Pump
- Basement Windows
Eco-Friendly Details
- ENERGY STAR Qualified Equipment for Heating
- Fresh Air Ventilation System
Outdoor Features
- Porch
Utilities
- 90% Forced Air Zoned Heating and Cooling System
- Heat Pump System
- Programmable Thermostat
- Tankless Water Heater
Community Details
- $150 Capital Contribution Fee
- Association fees include common area maintenance
- Built by Richmond American Homes
- Roberts Crossing Subdivision, Hemingway Floorplan
Listing and Financial Details
- Tax Lot 15
- $600 Front Foot Fee per year
Map
Home Values in the Area
Average Home Value in this Area
Tax History
| Year | Tax Paid | Tax Assessment Tax Assessment Total Assessment is a certain percentage of the fair market value that is determined by local assessors to be the total taxable value of land and additions on the property. | Land | Improvement |
|---|---|---|---|---|
| 2025 | $554 | $50,800 | $50,800 | $0 |
| 2024 | $554 | $50,800 | $50,800 | $0 |
| 2023 | $554 | $50,800 | $50,800 | $0 |
| 2022 | $554 | $50,800 | $50,800 | $0 |
Property History
| Date | Event | Price | List to Sale | Price per Sq Ft |
|---|---|---|---|---|
| 11/13/2025 11/13/25 | For Sale | $829,999 | -- | $214 / Sq Ft |
Purchase History
| Date | Type | Sale Price | Title Company |
|---|---|---|---|
| Deed | $5,035,000 | Stewart Title | |
| Deed | $1,920,000 | Stewart Title | |
| Deed | $1,920,000 | Stewart Title |
Mortgage History
| Date | Status | Loan Amount | Loan Type |
|---|---|---|---|
| Previous Owner | $400,000 | New Conventional |
Source: Bright MLS
MLS Number: MDHR2049466
APN: 03-401414
- 1618 Shady Tree Ct
- 1620 Shady Tree Ct
- 1614 Shady Tree Ct
- 1622 Shady Tree Ct
- 1619 Shady Tree Ct
- 1617 Shady Tree Ct
- 1612 Shady Tree Ct
- 1615 Shady Tree Ct
- 1613 Shady Tree Ct
- 1609 Shady Tree Ct
- 1607 Shady Tree Ct
- 1605 Shady Tree Ct
- Yorktown Plan at Roberts Crossing
- Coronado Plan at Roberts Crossing
- Hemingway Plan at Roberts Crossing
- 1441 Valbrook Ct N
- 1358 Merry Hill Ct
- 1505 Southview Rd
- 602 Flintlock Dr
- 1313 Kelsey Ct
- 1510 Murray Place
- 1321 Merry Hill Ct Unit 1321 Merry Hill
- 1519 Sunswept Dr
- 1309 Sheridan Place Unit 101
- 1310 Sheridan Place Unit 17 (108)
- 1316 Agora Place
- 1001 Todd Rd
- 923 Pentwood Ct
- 1049 Wingate Ct
- 726 Farnham Place
- 717 Country Village Dr Unit 1B
- 201 Idlewild Rd
- 315 Fulford Ave
- 502 S Main St Unit 2B
- 313 Windsor Ct
- 130 Royal Oak Dr Unit L
- 1874 Oxford Square
- 733 Orley Place
- 700 Heritage Ln
- 226 Hunters Run Terrace
