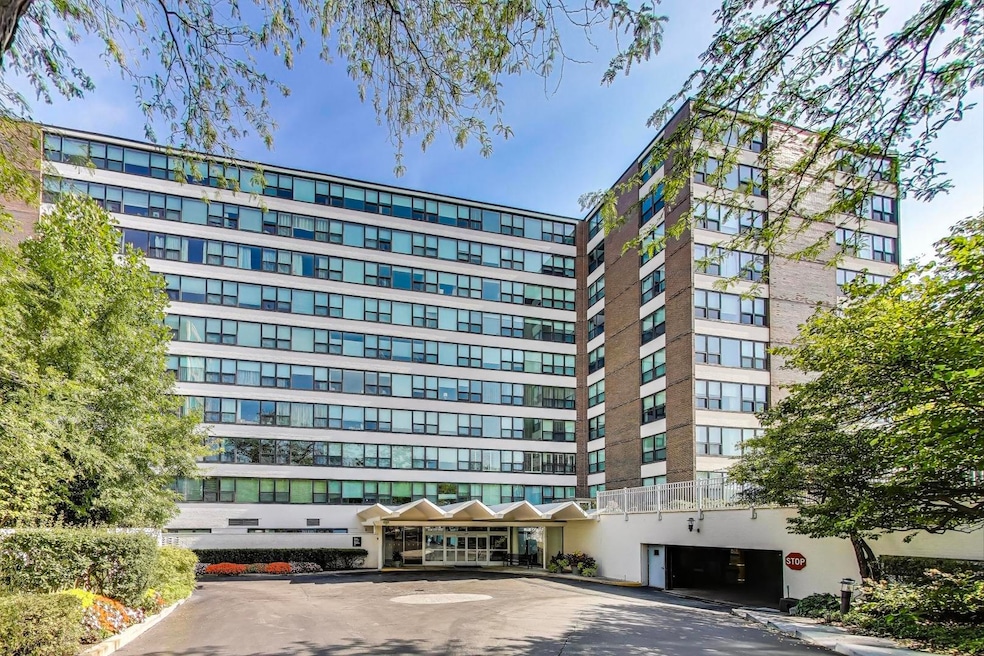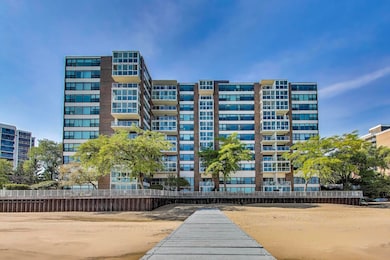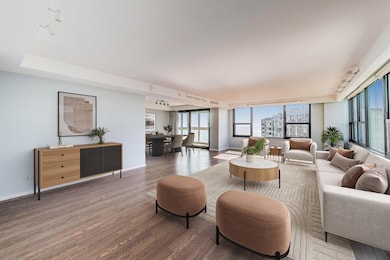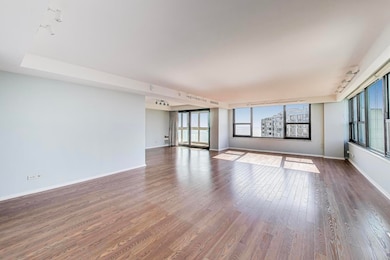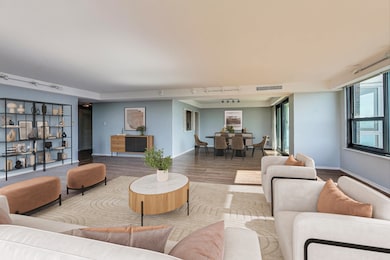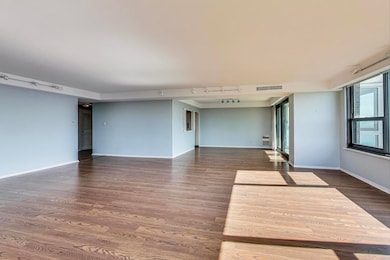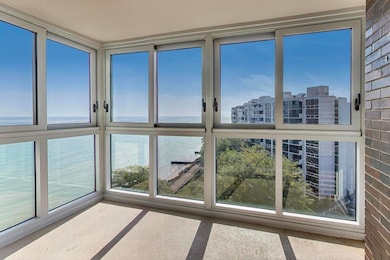1616 Sheridan Rd, Unit 9H Floor 9 Wilmette, IL 60091
Estimated payment $5,584/month
Highlights
- Valet Parking
- Waterfront
- Whirlpool Bathtub
- Central Elementary School Rated A
- Lock-and-Leave Community
- 4-minute walk to Langdon Park
About This Home
Enjoy sunrise views over Lake Michigan and sunsets on the village of Wilmette. On clear days you can see the Chicago skyline from this spacious 3-bedroom, 2-bath residence in one of Wilmette's most desirable lakefront buildings, 1616 Sheridan Road. Inside, the home blends modern convenience with timeless sophistication. Generously sized living and dining rooms create a seamless flow for everyday comfort or entertaining, and an enclosed balcony provides additional living space with sweeping views of Lake Michigan. The updated kitchen features shaker cabinetry, stainless steel appliances and butcher block counters, while both bathrooms have been tastefully renovated with contemporary fixtures, finishes, and tilework. The hallway bathroom includes an accessible whirlpool bath. The primary suite provides a tranquil retreat with ample closet space and a refreshed en suite bath, while two additional bedrooms offer versatility for family, guests, or a home office. Building amenities include full-service offerings such as on-site management, a party room, valet parking, and an outdoor pool overlooking the lake with private beach access. Perfectly situated, the building is close to Gillson Park, the beach, and the sailing harbor, and just steps from Plaza del Lago's shops, restaurants, and boutiques-as well as the convenience of Jewel and CVS. Commuting to downtown Chicago is simple via the nearby Metra and expressways. This home offers comfort, convenience, and a coveted Sheridan Road address in a premier North Shore location.
Property Details
Home Type
- Condominium
Est. Annual Taxes
- $6,297
Year Built
- Built in 1967
HOA Fees
- $1,923 Monthly HOA Fees
Parking
- 1 Car Garage
Home Design
- Entry on the 9th floor
- Brick Exterior Construction
Interior Spaces
- 1,960 Sq Ft Home
- Entrance Foyer
- Family Room
- Combination Dining and Living Room
- Laminate Flooring
- Laundry Room
Kitchen
- Range
- Microwave
- Dishwasher
Bedrooms and Bathrooms
- 3 Bedrooms
- 3 Potential Bedrooms
- 2 Full Bathrooms
- Whirlpool Bathtub
Schools
- Central Elementary School
- Highcrest Middle School
- New Trier Twp High School Northfield/Wi
Utilities
- Forced Air Heating and Cooling System
- Heating System Uses Natural Gas
- Lake Michigan Water
Additional Features
- Enclosed Balcony
Community Details
Overview
- Association fees include heat, air conditioning, water, insurance, tv/cable, pool, exterior maintenance, lawn care, scavenger, snow removal, lake rights, internet
- 82 Units
- Lynn Dee Association, Phone Number (847) 256-2550
- Property managed by 1616 Condo Association
- Lock-and-Leave Community
- 10-Story Property
Amenities
- Valet Parking
- Sundeck
- Party Room
- Elevator
- Service Elevator
- Community Storage Space
Recreation
Pet Policy
- No Pets Allowed
Security
- Resident Manager or Management On Site
Map
About This Building
Home Values in the Area
Average Home Value in this Area
Tax History
| Year | Tax Paid | Tax Assessment Tax Assessment Total Assessment is a certain percentage of the fair market value that is determined by local assessors to be the total taxable value of land and additions on the property. | Land | Improvement |
|---|---|---|---|---|
| 2024 | $6,296 | $33,714 | $5,192 | $28,522 |
| 2023 | $5,918 | $33,714 | $5,192 | $28,522 |
| 2022 | $5,918 | $33,714 | $5,192 | $28,522 |
| 2021 | $5,280 | $26,318 | $6,798 | $19,520 |
| 2020 | $5,299 | $26,318 | $6,798 | $19,520 |
| 2019 | $5,114 | $28,590 | $6,798 | $21,792 |
| 2018 | $3,199 | $19,631 | $5,439 | $14,192 |
| 2017 | $3,136 | $19,631 | $5,439 | $14,192 |
| 2016 | $3,337 | $19,631 | $5,439 | $14,192 |
| 2015 | $2,855 | $15,997 | $4,944 | $11,053 |
| 2014 | $3,281 | $15,997 | $4,944 | $11,053 |
| 2013 | $3,830 | $19,045 | $4,944 | $14,101 |
Property History
| Date | Event | Price | List to Sale | Price per Sq Ft | Prior Sale |
|---|---|---|---|---|---|
| 10/28/2025 10/28/25 | Price Changed | $595,000 | -11.9% | $304 / Sq Ft | |
| 09/29/2025 09/29/25 | Price Changed | $675,000 | -6.9% | $344 / Sq Ft | |
| 09/18/2025 09/18/25 | For Sale | $725,000 | +262.5% | $370 / Sq Ft | |
| 05/01/2014 05/01/14 | Sold | $200,000 | -12.7% | -- | View Prior Sale |
| 03/31/2014 03/31/14 | Pending | -- | -- | -- | |
| 03/17/2014 03/17/14 | For Sale | $229,000 | -- | -- |
Purchase History
| Date | Type | Sale Price | Title Company |
|---|---|---|---|
| Deed | $200,000 | Fidelity National Title | |
| Trustee Deed | $415,000 | -- |
Source: Midwest Real Estate Data (MRED)
MLS Number: 12468953
APN: 05-27-200-060-1073
- 1630 Sheridan Rd Unit 5K
- 1630 Sheridan Rd Unit 2F
- 1630 Sheridan Rd Unit 2N
- 1630 Sheridan Rd Unit 3C
- 1630 Sheridan Rd Unit 4M
- 1630 Sheridan Rd Unit 2J
- 901 Westerfield Dr
- 1420 Sheridan Rd Unit 1H
- 1403 Sheridan Rd
- 1120 Chestnut Ave
- 303 Sheridan Rd
- 512 Elmwood Ave
- 54 Kenilworth Ave
- 831 Forest Ave
- 141 Kenilworth Ave
- 623 Forest Ave
- 724 12th St Unit 105
- 528 Roslyn Rd
- 527 Warwick Rd
- 705 11th St Unit 307
- 1005 Ashland Ave
- 1316 Ashland Ave
- 1227 16th St
- 617 Green Bay Rd
- 458 Winnetka Ave
- 894 Green Bay Rd Unit 11
- 515 Maple Ave
- 2730 Hampton Pkwy
- 2762 Hampton Pkwy Unit FL2-ID519
- 2752 Hampton Pkwy Unit FL1-ID951
- 2752 Hampton Pkwy Unit FL2-ID953
- 2752 Hampton Pkwy Unit FL1-ID956
- 526 Orchard Ln
- 422 Ridge Rd Unit 434-5
- 426 Ridge Rd Unit 426
- 2643 Poplar Ave
- 418 Ridge Rd Unit 2
- 2644 Green Bay Rd Unit 3
- 1924 Wilmette Ave Unit D
- 2429 Central St
