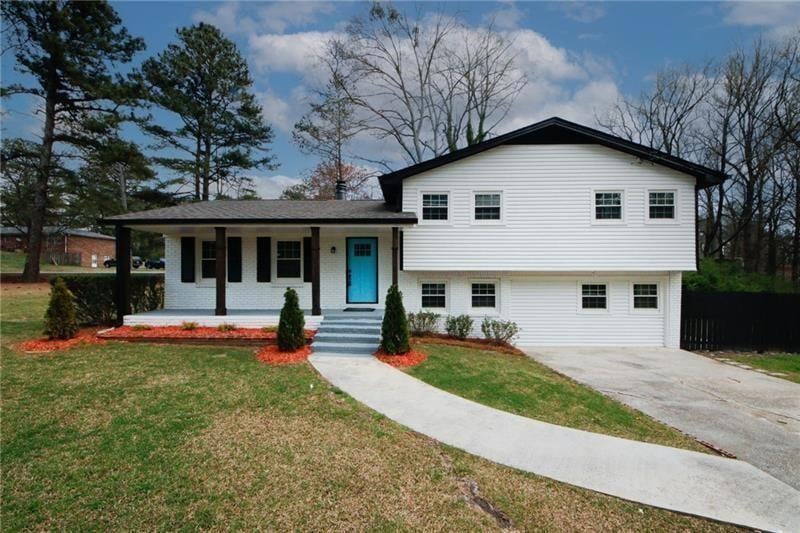1616 W Kellogg Cir Douglasville, GA 30134
Highlights
- Home Theater
- Traditional Architecture
- Corner Lot
- Deck
- Bonus Room
- Stone Countertops
About This Home
THIS CHARMING HOME IS A MUST SEE! Modern Farmhouse 4 bed/2 bath nestled in the HEART of Douglasville. Home sits on a large corner lot, NO HOA, recently renovated new roof, new gutters, new heating and air system, new water heater, new floors throughout, new kitchen cabinets, new light fixtures, new doors, bathroom, New Main Electrical panel to code. OPEN floor plan, the living room is the perfect place to cozy up next to the fireplace with an additional sunroom creating an airy, spacious atmosphere between the dining and the kitchen. Spacious kitchen with gleaming granite countertops and backsplash, all new SS appliances. The master bedroom has double closets. FINISHED BASEMENT: bonus room and ONE bedroom adds privacy and flexibility for guests or family alike. Updated plumbing, recently painted inside with natural colors. Home is located around the corner to Douglasville Hospital (WellStar) Douglas Courthouse, freeways, dining and shopping. Don't miss out this great opportunity!
Home Details
Home Type
- Single Family
Est. Annual Taxes
- $3,090
Year Built
- Built in 1971
Lot Details
- 0.49 Acre Lot
- Back Yard Fenced
- Corner Lot
Parking
- Driveway
Home Design
- Traditional Architecture
- Shingle Roof
- Composition Roof
- Vinyl Siding
Interior Spaces
- 2,300 Sq Ft Home
- 2-Story Property
- Factory Built Fireplace
- Double Pane Windows
- Insulated Windows
- Living Room with Fireplace
- Formal Dining Room
- Home Theater
- Bonus Room
- Laminate Flooring
- Finished Basement
- Laundry in Basement
- Pull Down Stairs to Attic
Kitchen
- Open to Family Room
- Electric Range
- Dishwasher
- Stone Countertops
- White Kitchen Cabinets
Bedrooms and Bathrooms
- Split Bedroom Floorplan
- 2 Full Bathrooms
- Shower Only
Home Security
- Carbon Monoxide Detectors
- Fire and Smoke Detector
Schools
- Eastside - Douglas Elementary School
- Chestnut Log Middle School
- Lithia Springs High School
Utilities
- Central Heating and Cooling System
- Gas Water Heater
Additional Features
- Kitchen Appliances
- Deck
Community Details
- Application Fee Required
- Kellogg Subdivision
Listing and Financial Details
- 12 Month Lease Term
- $75 Application Fee
- Assessor Parcel Number 08231820019
Map
Source: First Multiple Listing Service (FMLS)
MLS Number: 7615728
APN: 3182-08-2-0-019
- 1684 Dogwood Trail
- 8108 Fieldstream Way
- 8053 Duralee Ln
- 8113 Fieldstream Way
- 5501 Somer Ridge Ct
- 4385 Midway Rd
- 4370 Clearview Dr
- 1520 Oxford St
- 1550 Oxford St
- 4311 Short St
- 4037 Regent St
- 4257 Midway Rd
- 0 Mcintosh Rd Unit 7605889
- 5823 Fairburn Rd
- 4239 Midway Dr
- 4229 Midway Dr
- 3948 Regent St
- 6155 Cooper St
- 6214 Hagin St
- 0 Scott Dr Unit 7532624
- 4516 Dodson Dr
- 8057 Fieldstream Way
- 5505 Somer Ridge Ct
- 8242 Durelee Ln
- 7815 Cambridge Dr
- 6140 Cooper St
- 0000 Nutmeg St
- 8460 Hospital Dr
- 6417 Harvester Cir
- 1325 Oak Terrace
- 6320 Cooper St
- 4101 Lakeland Hills Dr
- 1036 Castanea Dr
- 7685 Mountain Creek Way
- 7470 Hunters Ridge Dr
- 2501 Canter Ln
- 8541 Westchester Dr
- 6515 Snowbird Ln
- 8490 Meadowbrook Dr
- 7375 Hunters Ridge Dr

