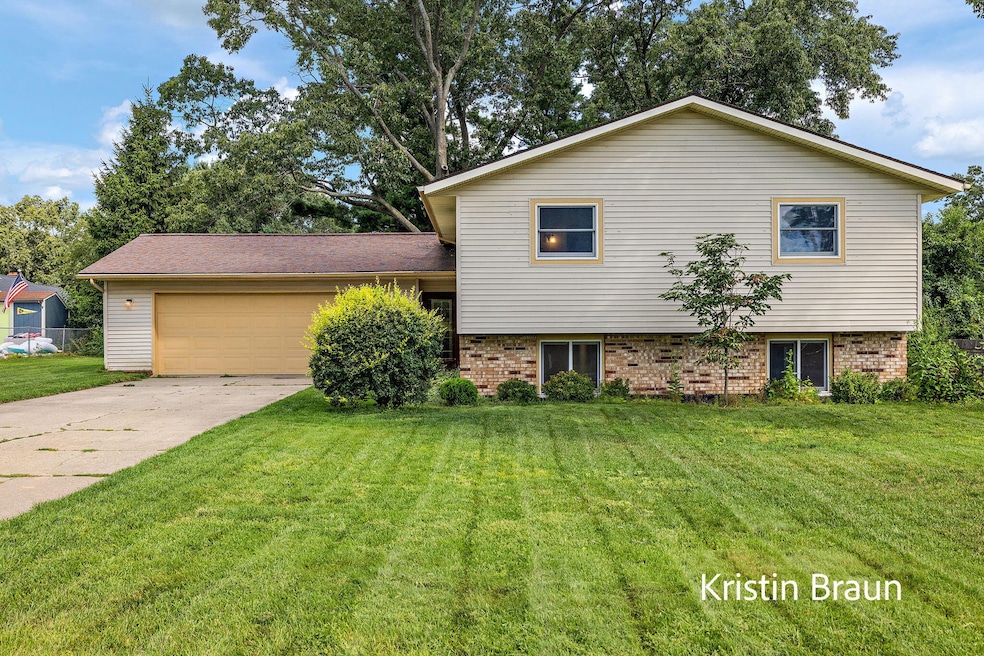
1616 Westwind Ct Muskegon, MI 49445
Estimated payment $2,184/month
Highlights
- Very Popular Property
- Deck
- Eat-In Kitchen
- Water Views
- 2 Car Attached Garage
- Built-In Desk
About This Home
Welcome to 1616 Westwind Court, a spacious home in Laketon Township offering beautiful views of Bear Lake. With 5 bedrooms, 3 full bathrooms, and two large living spaces, this residence provides comfort, flexibility, and plenty of room to grow. The main level of this bilevel features a bright, open floor plan with updated vinyl plank flooring, a large living room, and access to an expansive deck overlooking the yard—perfect for entertaining or relaxing. The large kitchen boasts sleek black stainless steel appliances, loads of cabinet and countertop space, including a built-in desk, and flows easily into the dining area.In the lower level, the walkout basement offers a second family room, 2 large additional bedrooms, and direct access to the backyard, creating the ideal space for guests, hobbies, or a home office. Notable features include: a new furnace, central air, and hot water heater (within the last 3 years), New ceiling fan and modern finishes, an irrigation system for a lush lawn, oversized 2-stall attached garage with extra storage.Set on a lovely, landscaped lot in a quiet neighborhood, this property combines comfort, updates, and very close in proximity to Bear Lake, Muskegon Lake, and Lake Michigan. Don't miss your chance to call this property homeschedule your private showing today!
Listing Agent
Coldwell Banker Woodland Schmidt Grand Haven License #6505432626 Listed on: 08/22/2025
Home Details
Home Type
- Single Family
Est. Annual Taxes
- $2,676
Year Built
- Built in 1977
Lot Details
- 0.31 Acre Lot
- Lot Dimensions are 100x137
- Shrub
- Terraced Lot
- Sprinkler System
Parking
- 2 Car Attached Garage
- Front Facing Garage
- Garage Door Opener
Home Design
- Composition Roof
- Vinyl Siding
Interior Spaces
- 1,924 Sq Ft Home
- 1-Story Property
- Built-In Desk
- Ceiling Fan
- Insulated Windows
- Window Treatments
- Living Room with Fireplace
- Water Views
Kitchen
- Eat-In Kitchen
- Oven
- Range
- Microwave
- Dishwasher
Flooring
- Carpet
- Vinyl
Bedrooms and Bathrooms
- 5 Bedrooms | 3 Main Level Bedrooms
- 3 Full Bathrooms
Laundry
- Laundry on lower level
- Laundry in Bathroom
- Washer
Finished Basement
- Walk-Out Basement
- Basement Fills Entire Space Under The House
- Basement Window Egress
Accessible Home Design
- Grab Bar In Bathroom
Outdoor Features
- Deck
- Patio
Utilities
- Humidifier
- Forced Air Heating and Cooling System
- Heating System Uses Natural Gas
- Well
- Natural Gas Water Heater
- High Speed Internet
- Cable TV Available
Map
Home Values in the Area
Average Home Value in this Area
Tax History
| Year | Tax Paid | Tax Assessment Tax Assessment Total Assessment is a certain percentage of the fair market value that is determined by local assessors to be the total taxable value of land and additions on the property. | Land | Improvement |
|---|---|---|---|---|
| 2025 | $2,676 | $133,600 | $0 | $0 |
| 2024 | $962 | $133,600 | $0 | $0 |
| 2023 | $920 | $116,700 | $0 | $0 |
| 2022 | $2,436 | $88,900 | $0 | $0 |
| 2021 | $2,370 | $80,800 | $0 | $0 |
| 2020 | $2,345 | $80,600 | $0 | $0 |
| 2019 | $2,302 | $76,900 | $0 | $0 |
| 2018 | $2,276 | $74,900 | $0 | $0 |
| 2017 | $2,304 | $74,700 | $0 | $0 |
| 2016 | $784 | $73,600 | $0 | $0 |
| 2015 | -- | $68,800 | $0 | $0 |
| 2014 | -- | $69,200 | $0 | $0 |
| 2013 | -- | $63,500 | $0 | $0 |
Property History
| Date | Event | Price | Change | Sq Ft Price |
|---|---|---|---|---|
| 08/22/2025 08/22/25 | For Sale | $359,900 | -- | $187 / Sq Ft |
Mortgage History
| Date | Status | Loan Amount | Loan Type |
|---|---|---|---|
| Closed | $120,000 | Credit Line Revolving | |
| Closed | $45,730 | Credit Line Revolving | |
| Closed | $105,000 | Unknown | |
| Closed | $152,000 | Credit Line Revolving |
Similar Homes in Muskegon, MI
Source: Southwestern Michigan Association of REALTORS®
MLS Number: 25042865
APN: 09-231-000-0012-00
- 1601 Westwind Ct
- 1499 Glenwood Ave
- 690 W Wedgewood Dr
- 780 Horton Rd
- 831 W Fennwood Cir
- 1206 Mills Ave
- 906 Mills Ave
- 1018 Ruddiman Dr
- 918 Ruddiman Dr
- 622 Pinewood Rd
- 753 Mills Ave
- 815 Plymouth Dr
- 765 Plymouth Dr
- 1606 Ruddiman Dr
- 1596 Nottingham Ct
- 1165 Horton Rd
- 258 N Buys Rd
- 1809 Ruddiman Dr
- 244 Hanover Dr
- 1372 Vesta Rd
- 316 Morris Ave
- 550 W Western Ave
- 292 W Western Ave
- 285 Western Ave
- 930 Washington Ave
- 208 Houston Ave Unit Studio
- 1184 Sanford St Unit 1184 Sanford
- 1211 Pine St
- 1211 Pine St
- 2032 Harrison Ave
- 2081 Barclay St
- 1290 W Hackley Ave
- 2245 Lakeshore Dr
- 419 E Forest Ave
- 410 Glen Oaks Dr
- 3050 Maple Grove Rd
- 2529 Jarman St
- 2250 Valley St
- 3298 Roosevelt Rd
- 2243 E Apple Ave






