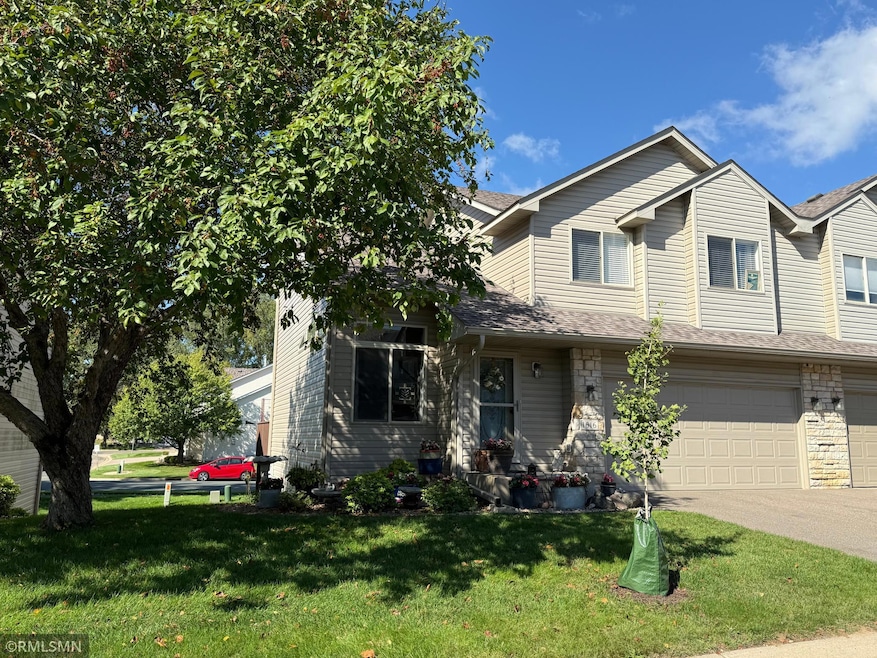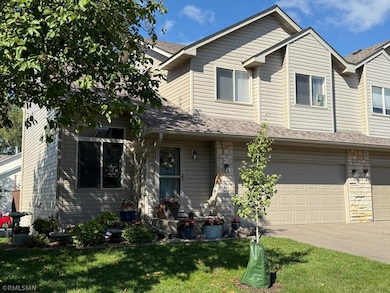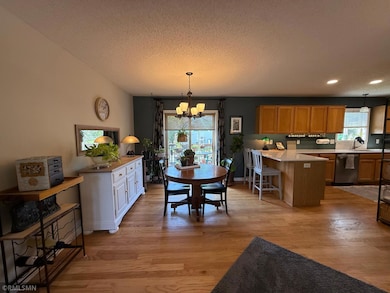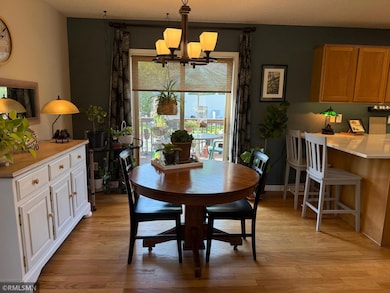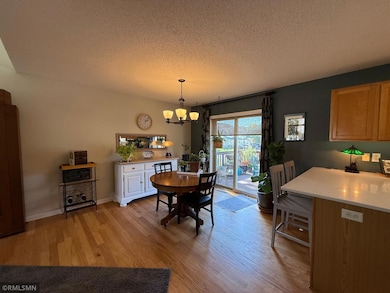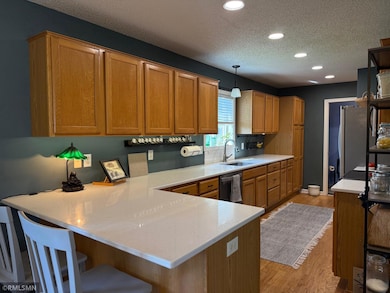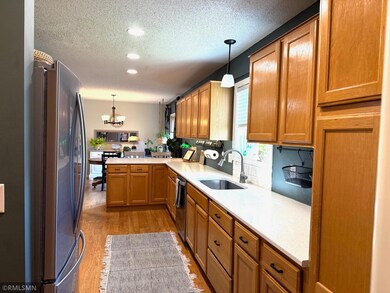1616 Wexford Ln Unit 22 Shakopee, MN 55379
Estimated payment $2,066/month
Highlights
- Deck
- Loft
- 2 Car Attached Garage
- Shakopee Senior High School Rated A-
- The kitchen features windows
- 2-minute walk to Cleary Lake Regional Park
About This Home
Beautifully maintained home with over 2100 finished square feet of living space. Move in ready. Sunny end unit with south facing windows and patio doors to the deck. Beautiful hardwood floors on the main level. Primary bedroom with private 3/4 bath, walk-in closet and room for a king-sized bed. New quartz counter tops and tons of storage in the kitchen. Handy Breakfast Bar and dining area overlooking the deck offer great entertainment options. Open L shaped floor plan on the main, spacious finished family room and bonus space in the lower level. Loft space on upper level overlooks the living room/dining room. Upper-level laundry closet makes for easy laundry processing. Tucked at the end of Wexford Lane, this quiet, sunny home is perfect for anyone who never wants to plow snow! HOA snowplows driveway and street, cleans gutters, and vacuums dryer vents. Furnace new 2019. AC new 2021. This is easy, carefree townhome living!
Townhouse Details
Home Type
- Townhome
Est. Annual Taxes
- $2,964
Year Built
- Built in 2000
Lot Details
- 1,307 Sq Ft Lot
- Lot Dimensions are 34 x 33
- Few Trees
HOA Fees
- $268 Monthly HOA Fees
Parking
- 2 Car Attached Garage
- Insulated Garage
- Garage Door Opener
Home Design
- Flex
- Pitched Roof
- Vinyl Siding
Interior Spaces
- 2-Story Property
- Family Room
- Living Room
- Dining Room
- Loft
Kitchen
- Range
- Dishwasher
- Disposal
- The kitchen features windows
Bedrooms and Bathrooms
- 2 Bedrooms
Laundry
- Dryer
- Washer
Partially Finished Basement
- Drain
- Basement Storage
- Basement Window Egress
Outdoor Features
- Deck
Utilities
- Forced Air Heating and Cooling System
- Vented Exhaust Fan
- Cable TV Available
Community Details
- Association fees include maintenance structure, hazard insurance, lawn care, ground maintenance, professional mgmt, trash, sewer, snow removal
- New Concepts Mgmt. Association, Phone Number (952) 922-2500
- Cic 1076 Dublin Square Subdivision
Listing and Financial Details
- Assessor Parcel Number 273070220
Map
Home Values in the Area
Average Home Value in this Area
Tax History
| Year | Tax Paid | Tax Assessment Tax Assessment Total Assessment is a certain percentage of the fair market value that is determined by local assessors to be the total taxable value of land and additions on the property. | Land | Improvement |
|---|---|---|---|---|
| 2025 | $2,964 | $310,700 | $83,800 | $226,900 |
| 2024 | $3,050 | $296,600 | $79,800 | $216,800 |
| 2023 | $3,122 | $292,600 | $78,300 | $214,300 |
| 2022 | $2,876 | $294,400 | $80,100 | $214,300 |
| 2021 | $2,338 | $237,700 | $62,700 | $175,000 |
| 2020 | $2,474 | $215,600 | $55,100 | $160,500 |
| 2019 | $2,438 | $202,400 | $47,200 | $155,200 |
| 2018 | $2,470 | $0 | $0 | $0 |
| 2016 | $2,300 | $0 | $0 | $0 |
| 2014 | -- | $0 | $0 | $0 |
Property History
| Date | Event | Price | List to Sale | Price per Sq Ft |
|---|---|---|---|---|
| 11/04/2025 11/04/25 | Pending | -- | -- | -- |
| 09/28/2025 09/28/25 | For Sale | $295,000 | -- | $136 / Sq Ft |
Purchase History
| Date | Type | Sale Price | Title Company |
|---|---|---|---|
| Deed | -- | None Listed On Document | |
| Warranty Deed | $234,000 | Executive Title | |
| Interfamily Deed Transfer | -- | Pillar Title Services | |
| Warranty Deed | $195,400 | -- | |
| Warranty Deed | $163,600 | -- | |
| Warranty Deed | $32,000 | -- |
Mortgage History
| Date | Status | Loan Amount | Loan Type |
|---|---|---|---|
| Previous Owner | $178,400 | New Conventional |
Source: NorthstarMLS
MLS Number: 6792911
APN: 27-307-022-0
- 2148 Mcgregor Ln
- 2152 Limerick Ln
- 1552 Dublin Ct
- 2410 Downing Ave
- 1996 Downing Ave
- 2488 Downing Ave
- 2495 Tyrone Dr
- 2471 Tyrone Dr
- 1511 England Way
- 2263 Tyrone Dr
- 2255 Tyrone Dr
- 2247 Tyrone Dr
- 2239 Tyrone Dr
- 2187 Tyrone Dr
- 2159 Tyrone Dr
- 2312 Vierling Dr E
- 2388 Vierling Dr E
- 2006 Tyrone Dr
- Lewis Plan at Summerland Place - Landmark Collection
- St.Clair Plan at Summerland Place - Liberty Collection
