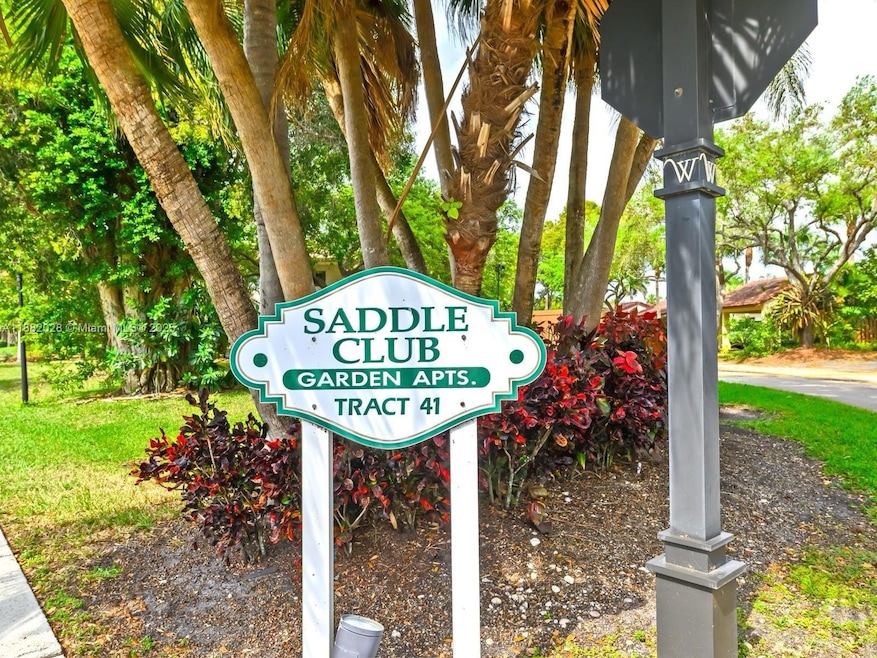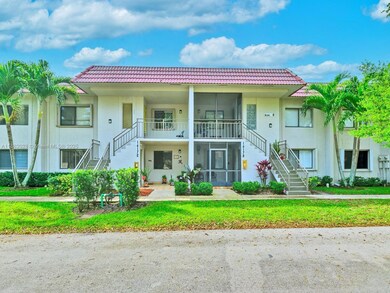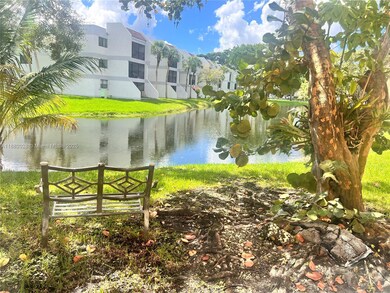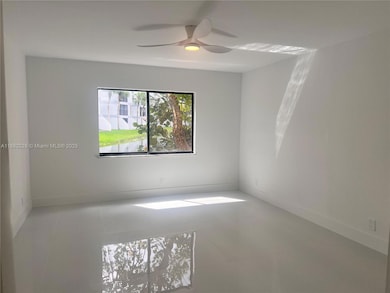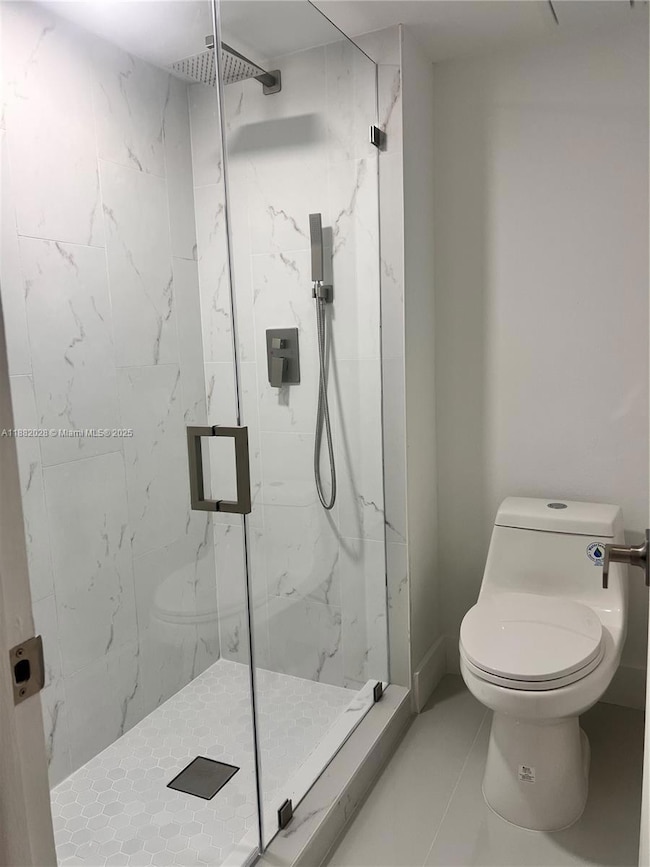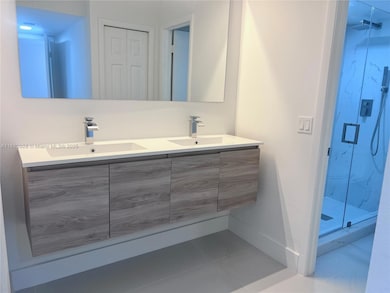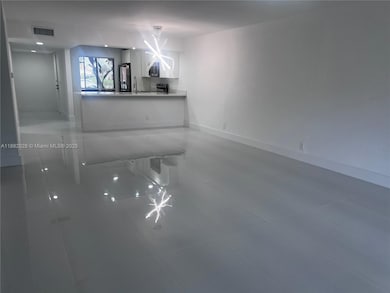16168 Laurel Dr Unit 101 Weston, FL 33326
Bonaventure NeighborhoodEstimated payment $2,982/month
Highlights
- Garden View
- End Unit
- Patio
- Eagle Point Elementary School Rated A
- Walk-In Closet
- Entrance Foyer
About This Home
Welcome to this spectacular and fully renovated ground-floor unit featuring 2 bedrooms and 2 luxurious bathrooms. Enjoy ultimate serenity in the screened porch with a peaceful garden view. The master bedroom boasts a spacious walk-in closet, and the modern kitchen is equipped with stainless steel appliances. Additionally, there's a dedicated storage room for your convenience. BRAND NEW AC UNIT INSTALLED This is truly a hidden gem that you won't want to miss—an incredible opportunity to make this your next home! Close to A+ schools, hospitals, parks and many restaurants. MANDATORY MEMBERSHIP TO THE BONAVENTURE TOWN CENTER CLUB IS $360 YEARLY. YOU HAVE ACCESS TO A STATE OF-THE-ART-GYM, TENNIS COURTS, POOLS AND MUCH MORE..EASY TO SHOW
COMING SOON IN 3 WEEKS...
Listing Agent
M & M Realty Investors, LLC License #3534247 Listed on: 09/19/2025
Property Details
Home Type
- Condominium
Est. Annual Taxes
- $5,314
Year Built
- Built in 1979
HOA Fees
- $700 Monthly HOA Fees
Home Design
- Garden Apartment
- Entry on the 1st floor
- Concrete Block And Stucco Construction
Interior Spaces
- 1,235 Sq Ft Home
- 2-Story Property
- Entrance Foyer
- Ceramic Tile Flooring
- Garden Views
- Washer and Dryer Hookup
Kitchen
- Microwave
- Dishwasher
Bedrooms and Bathrooms
- 2 Bedrooms
- Split Bedroom Floorplan
- Walk-In Closet
- 2 Full Bathrooms
Parking
- 1 Car Parking Space
- Guest Parking
- On-Street Parking
- Open Parking
Schools
- Eagle Point Elementary School
- Tequesta Trace Middle School
- Western High School
Additional Features
- Patio
- End Unit
- Central Heating and Cooling System
Listing and Financial Details
- Assessor Parcel Number 504008AG0490
Community Details
Overview
- Club Membership Required
- Saddle Club Garden Condos
- Saddle Club Garden Apts A Subdivision
Pet Policy
- No Pets Allowed
Map
Home Values in the Area
Average Home Value in this Area
Tax History
| Year | Tax Paid | Tax Assessment Tax Assessment Total Assessment is a certain percentage of the fair market value that is determined by local assessors to be the total taxable value of land and additions on the property. | Land | Improvement |
|---|---|---|---|---|
| 2025 | $5,314 | $236,460 | -- | -- |
| 2024 | $4,892 | $236,460 | -- | -- |
| 2023 | $4,892 | $195,430 | $0 | $0 |
| 2022 | $4,028 | $177,670 | $17,770 | $159,900 |
| 2021 | $4,032 | $173,490 | $0 | $0 |
| 2020 | $3,882 | $194,100 | $19,410 | $174,690 |
| 2019 | $3,630 | $173,100 | $17,310 | $155,790 |
| 2018 | $3,334 | $161,640 | $16,160 | $145,480 |
| 2017 | $3,148 | $118,510 | $0 | $0 |
| 2016 | $2,944 | $107,740 | $0 | $0 |
| 2015 | $2,812 | $97,950 | $0 | $0 |
| 2014 | $2,579 | $89,050 | $0 | $0 |
| 2013 | -- | $81,090 | $8,110 | $72,980 |
Property History
| Date | Event | Price | List to Sale | Price per Sq Ft | Prior Sale |
|---|---|---|---|---|---|
| 10/02/2025 10/02/25 | Price Changed | $349,000 | -2.8% | $283 / Sq Ft | |
| 09/19/2025 09/19/25 | For Sale | $359,000 | +43.6% | $291 / Sq Ft | |
| 06/30/2025 06/30/25 | Sold | $250,000 | -13.8% | $202 / Sq Ft | View Prior Sale |
| 04/21/2025 04/21/25 | Price Changed | $289,900 | -6.2% | $235 / Sq Ft | |
| 03/11/2025 03/11/25 | For Sale | $309,000 | 0.0% | $250 / Sq Ft | |
| 01/16/2021 01/16/21 | For Rent | $1,600 | 0.0% | -- | |
| 01/16/2021 01/16/21 | Rented | $1,600 | +3.2% | -- | |
| 06/01/2018 06/01/18 | Rented | $1,550 | 0.0% | -- | |
| 05/02/2018 05/02/18 | Under Contract | -- | -- | -- | |
| 02/16/2018 02/16/18 | For Rent | $1,550 | +3.3% | -- | |
| 01/15/2016 01/15/16 | Rented | $1,500 | 0.0% | -- | |
| 12/16/2015 12/16/15 | Under Contract | -- | -- | -- | |
| 12/01/2015 12/01/15 | For Rent | $1,500 | +15.4% | -- | |
| 01/05/2015 01/05/15 | Rented | $1,300 | -1.9% | -- | |
| 12/06/2014 12/06/14 | Under Contract | -- | -- | -- | |
| 10/03/2014 10/03/14 | For Rent | $1,325 | -- | -- |
Purchase History
| Date | Type | Sale Price | Title Company |
|---|---|---|---|
| Warranty Deed | $250,000 | None Listed On Document |
Source: MIAMI REALTORS® MLS
MLS Number: A11882028
APN: 50-40-08-AG-0490
- 16168 Laurel Dr Unit 201
- 16189 Laurel Dr Unit 25
- 16243 Saddle Club Rd Unit 204
- 601 Ranch Rd
- 370 Fairway Cir
- 371 Fairway Cir Unit 56
- 361 Fern Dr Unit 73
- 343 Fairway Cir
- 1115 Creekford Dr
- 16300 Golf Club Rd Unit 408
- 16300 Golf Club Rd Unit 503
- 16300 Golf Club Rd Unit 411
- 16300 Golf Club Rd Unit 401
- 16300 Golf Club Rd Unit 719
- 16300 Golf Club Rd Unit 710
- 16300 Golf Club Rd Unit 504
- 16100 Golf Club Rd Unit 210
- 16039 Fairway Ln Unit 113
- 16175 Golf Club Rd Unit 308
- 16400 Golf Club Rd Unit 307
- 16215 Saddle Club Rd
- 16243 Saddle Club Rd Unit 204
- 16210 Laurel Dr Unit 203
- 16363 Fern Dr
- 295 Fern Dr Unit 41
- 16200 Golf Club Rd Unit 312
- 16300 Golf Club Rd Unit 504
- 16300 Golf Club Rd Unit 711
- 16300 Golf Club Rd Unit 710
- 581 Lakeside Cir
- 16251 Golf Club Rd Unit 110
- 524 Village Lake Dr
- 16500 Golf Club Rd Unit 204
- 842 SW 159th Terrace
- 438 Village Lake Dr
- 228 La Costa Way
- 318 Patio Village Terrace
- 331 Patio Village Terrace
- 277 SW 159th Terrace
- 214 La Costa Ct
