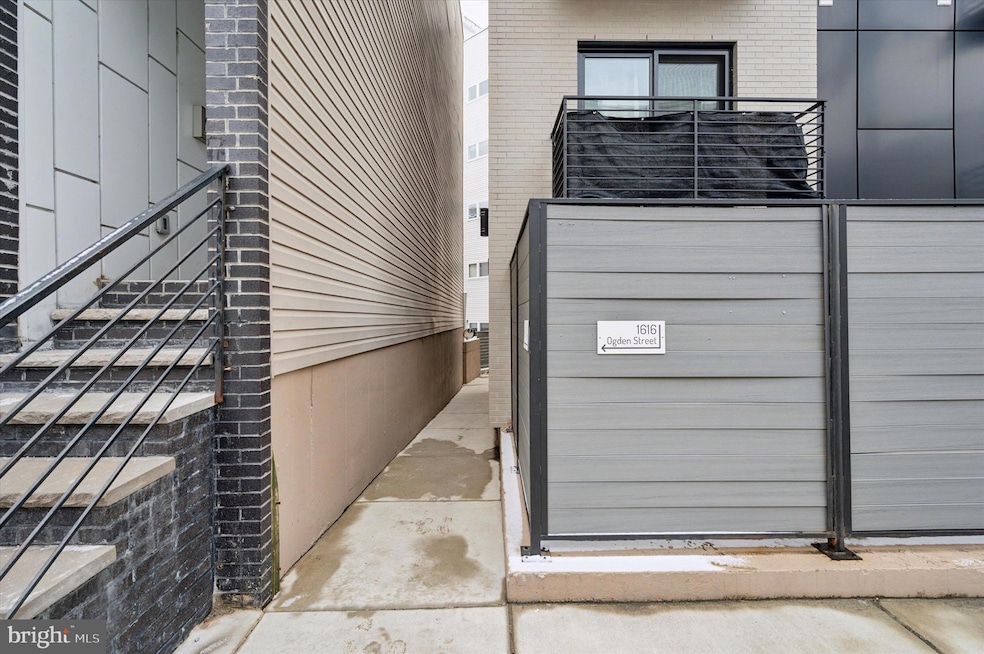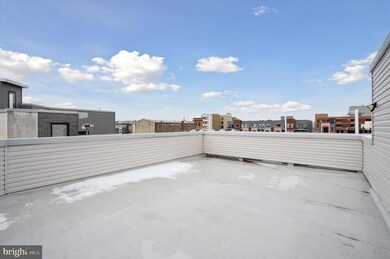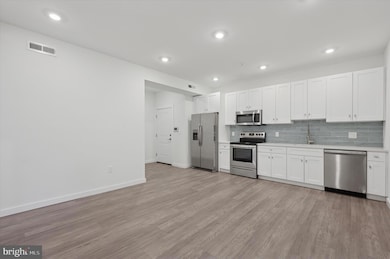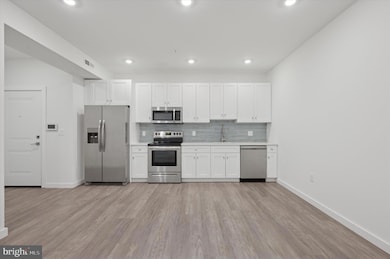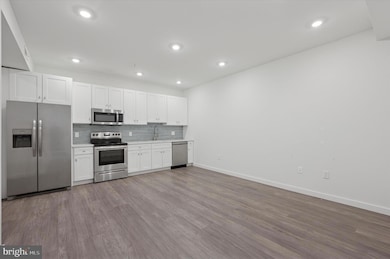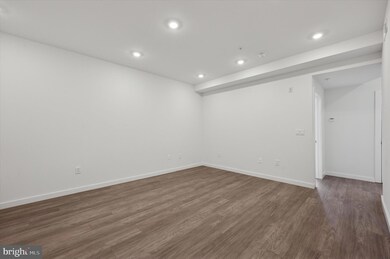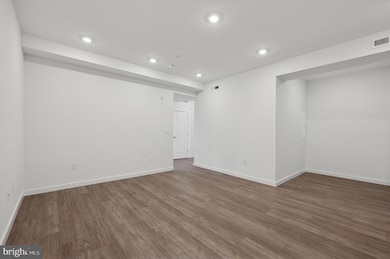1617 19 Ridge Ave Unit I Philadelphia, PA 19130
Fairmount NeighborhoodHighlights
- Rooftop Deck
- Luxury Vinyl Plank Tile Flooring
- Property is in excellent condition
- 0.08 Acre Lot
- Central Heating and Cooling System
- 4-minute walk to Francisville Recreation Center
About This Home
*Owner will be giving $25 monthly credit for first 6 months, if 16 month lease is signed* Discover urban living at its finest in this spacious 4th-floor, 2-bedroom, 1-bath apartment. Each bedroom features its own private walkout balcony, perfect for enjoying morning coffee or unwinding after a long day. The living area offers a wide-open layout, complemented by a modern galley-style kitchen with high-end finishes throughout. This building boasts an elevator that services all levels, from ground to the 5th floor, providing convenience and accessibility. Residents will enjoy the shared rooftop space, offering stunning views of Center City. Additional amenities include an on-premises Amazon Locker for secure and easy package delivery. For added privacy, the tenant entrance is located at 1616 Ogden Street. This apartment is perfectly situated to provide comfort, convenience, and style in the heart of Philadelphia. Don’t miss out on this exceptional rental opportunity! *Please note: These photos are not from the actual unit, but one that is in the building and almost identical.*
Listing Agent
(610) 657-6218 williamholderrealty@gmail.com Real of Pennsylvania License #2077526 Listed on: 07/29/2025

Condo Details
Home Type
- Condominium
Year Built
- Built in 2023
Parking
- On-Street Parking
Home Design
- Entry on the 4th floor
- Wood Siding
- Metal Siding
Kitchen
- Electric Oven or Range
- Built-In Microwave
- Dishwasher
Bedrooms and Bathrooms
- 2 Main Level Bedrooms
- 1 Full Bathroom
Laundry
- Laundry in unit
- Front Loading Dryer
- Front Loading Washer
Outdoor Features
- Rooftop Deck
- Exterior Lighting
Utilities
- Central Heating and Cooling System
- Electric Water Heater
Additional Features
- Luxury Vinyl Plank Tile Flooring
- Accessible Elevator Installed
- Property is in excellent condition
Listing and Financial Details
- Residential Lease
- Security Deposit $2,550
- Tenant pays for utilities - some
- No Smoking Allowed
- 12-Month Lease Term
- Available 9/3/25
- $40 Application Fee
- Assessor Parcel Number 885768580
Community Details
Overview
- Mid-Rise Condominium
- Property has 5 Levels
Pet Policy
- Pets allowed on a case-by-case basis
Map
Source: Bright MLS
MLS Number: PAPH2518492
- 1642-44 Ridge Ave
- 1622 24 Ridge Ave
- 1639 Francis St
- 1625 Ogden St Unit B
- 1605 Ridge Ave
- 840 Leland St
- 1608 Ridge Ave Unit 302
- 1608 Ridge Ave Unit 403
- 1734 Wylie St Unit B
- 815 Perkiomen St Unit 17
- 815 Perkiomen St Unit 14
- 1607 Brown St Unit 1
- 1638 Cambridge St
- 1630 Cambridge St Unit B
- 1616 Cambridge St Unit A
- 1715 Ridge Ave
- 906 N 16th St Unit 3R
- 841 Perkiomen St
- 1723 Francis St Unit 1B
- 1630 Brown St
- 1617 19 Ridge Ave Unit K
- 1617 19 Ridge Ave Unit H
- 1620 Ridge Ave Unit 501
- 1620 Ridge Ave Unit 403
- 1620 Ridge Ave Unit 302
- 1620 Ridge Ave Unit 406
- 1620 Ridge Ave Unit 204
- 1614-20 Ridge Ave Unit 508
- 1634 Ridge Ave Unit D
- 1636 Ridge Ave Unit PH
- 1614 Ridge Ave Unit 304
- 1614 Ridge Ave Unit 404
- 1614 Ridge Ave Unit 401
- 1614 Ridge Ave Unit 501
- 1614 Ridge Ave Unit 204
- 1614 Ridge Ave Unit 302
- 1614 Ridge Ave Unit 504
- 1555 Ridge Ave Unit 402
- 1555 Ridge Ave
- 1533-39 Parrish St Unit 3D
