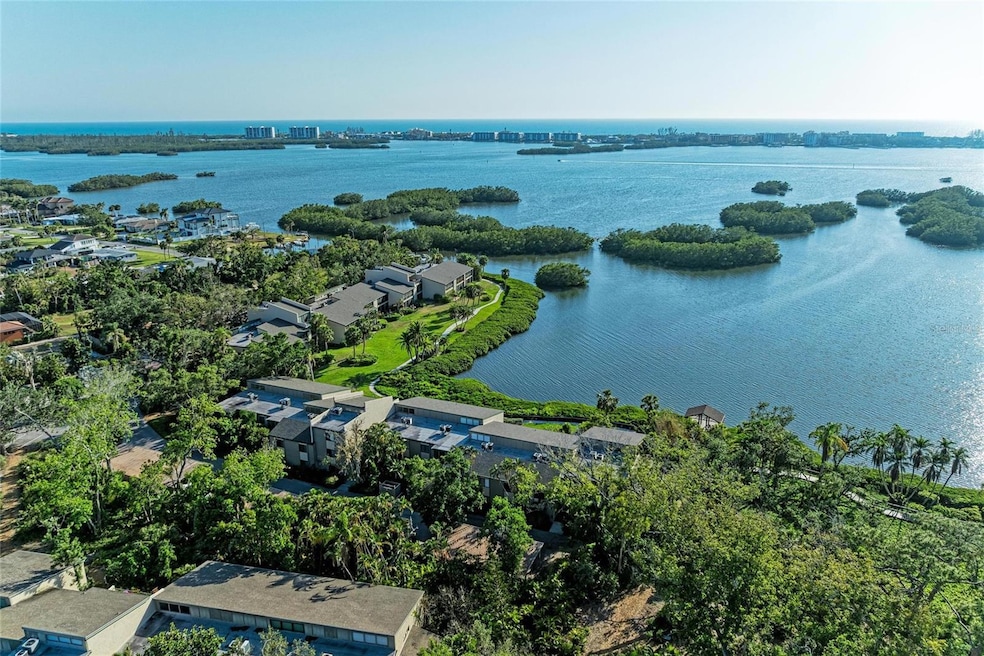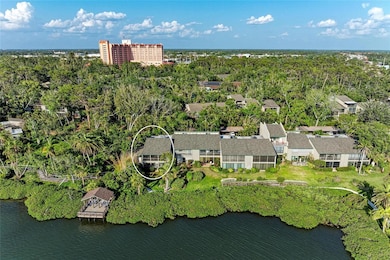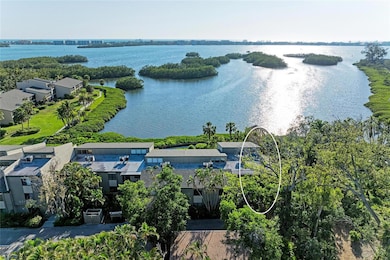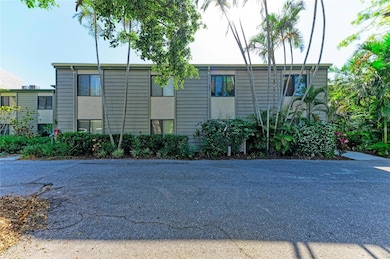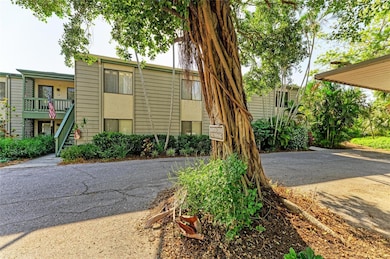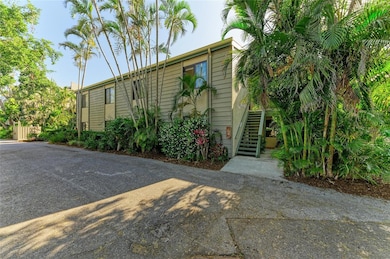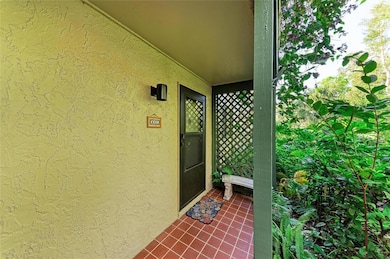1617 Bayhouse Ct Unit BA121 Sarasota, FL 34231
Vamo NeighborhoodEstimated payment $4,598/month
Highlights
- White Water Ocean Views
- Covered Dock
- Property fronts an intracoastal waterway
- Riverview High School Rated A
- Water access To Gulf or Ocean To Bay
- Fitness Center
About This Home
WELCOME HOME To The Highly Sought After BAYHOUSES SECTION Within PELICAN COVE - FULL BAY VIEWS | 3 Bed / 3 Bath | First Floor End Unit --- Welcome to Pelican Cove, a hidden gem located west of US-41 in South Sarasota. This rarely available 3-bedroom, 3-bath first-floor end unit offers sweeping, unobstructed views of the bay—visible from nearly every room! With porcelain tile throughout, this spacious condo features a smart split-bedroom layout for privacy and comfort. -- The primary suite is a retreat of its own with volume ceilings, a walk-in closet, a cozy sitting area, an en suite bath with a newly remodeled walk-in shower, and even a private outdoor patio—all overlooking the bay. One of the guest bedrooms includes a private bath and its own entrance to the lanai—making it an ideal setup for guests or an In-Law Suite. -- The fully enclosed lanai extends your living space and offers an incredible front-row seat to the water. The kitchen has been fully renovated with a open layout—walls have been removed to create a seamless connection to the dining and living areas, maximizing both space and views. Sold partially furnished and move-in ready, nothing needs to be done. -- Step outside and enjoy the serene observation deck just steps from your door—perfect for daily sunsets over the water. Pelican Cove is a 75-acre gated community rich with amenities: 86-slip boat harbor, 6 heated pools + hot tub, 3 clubhouses, Tennis & pickleball courts, Fitness center, Walking trails, boardwalks & bird sanctuary, Kayak launch, fishing gazebo, Art studios, Pelican Cove University & 30+ clubs... -- This Is More Than A Condo—It’s A Lifestyle. Come see why Pelican Cove is one of Sarasota’s most sought-after waterfront communities.
Listing Agent
THE KEYES COMPANY - SARASOTA Brokerage Phone: 941-362-4100 License #3320470 Listed on: 10/08/2025

Property Details
Home Type
- Condominium
Est. Annual Taxes
- $6,375
Year Built
- Built in 1976
Lot Details
- Property fronts an intracoastal waterway
- Property Fronts a Bay or Harbor
- Cul-De-Sac
- East Facing Home
- Mature Landscaping
HOA Fees
- $1,031 Monthly HOA Fees
Parking
- 1 Carport Space
Property Views
- White Water Ocean
- Intracoastal
Home Design
- Entry on the 1st floor
- Slab Foundation
- Built-Up Roof
- Wood Siding
- Stucco
Interior Spaces
- 1,635 Sq Ft Home
- 1-Story Property
- Open Floorplan
- Partially Furnished
- High Ceiling
- Ceiling Fan
- Shades
- Blinds
- Sliding Doors
- Living Room
- Dining Room
- Den
- Bonus Room
- Sun or Florida Room
- Storage Room
- Tile Flooring
Kitchen
- Eat-In Kitchen
- Breakfast Bar
- Range
- Microwave
- Dishwasher
- Cooking Island
- Granite Countertops
- Solid Wood Cabinet
Bedrooms and Bathrooms
- 3 Bedrooms
- Split Bedroom Floorplan
- En-Suite Bathroom
- Walk-In Closet
- 3 Full Bathrooms
Laundry
- Laundry Room
- Dryer
- Washer
Home Security
- Security Lights
- Security Gate
- Security Fence, Lighting or Alarms
Pool
- Heated Lap Pool
- Heated In Ground Pool
- Gunite Pool
- Pool Lighting
Outdoor Features
- Water access To Gulf or Ocean To Bay
- Property fronts gulf or ocean with access to the bay
- Access To Intracoastal Waterway
- Access To Marina
- Fishing Pier
- Property is near a marina
- Covered Dock
- Open Dock
- Courtyard
- Enclosed Patio or Porch
- Exterior Lighting
- Private Mailbox
Location
- Property is near public transit
- Property is near a golf course
Utilities
- Central Heating and Cooling System
- Electric Water Heater
Additional Features
- Accessibility Features
- Reclaimed Water Irrigation System
Listing and Financial Details
- Visit Down Payment Resource Website
- Tax Lot 121
- Assessor Parcel Number 0126101033
Community Details
Overview
- Association fees include 24-Hour Guard, pool, escrow reserves fund, fidelity bond, insurance, maintenance structure, ground maintenance, maintenance, management, pest control, private road, recreational facilities, sewer, trash, water
- Cindy Association, Phone Number (941) 966-5674
- Pelican Cove Community
- Pelican Cove Subdivision
- On-Site Maintenance
- Association Owns Recreation Facilities
- The community has rules related to no truck, recreational vehicles, or motorcycle parking
Amenities
- Clubhouse
- Community Storage Space
Recreation
- Tennis Courts
- Community Basketball Court
- Pickleball Courts
- Recreation Facilities
- Fitness Center
- Community Pool
- Community Spa
- Trails
Pet Policy
- Pets up to 100 lbs
- 2 Pets Allowed
Security
- Security Guard
- Gated Community
- Fire and Smoke Detector
Map
Home Values in the Area
Average Home Value in this Area
Tax History
| Year | Tax Paid | Tax Assessment Tax Assessment Total Assessment is a certain percentage of the fair market value that is determined by local assessors to be the total taxable value of land and additions on the property. | Land | Improvement |
|---|---|---|---|---|
| 2024 | $6,505 | $534,600 | -- | $534,600 |
| 2023 | $6,505 | $518,300 | $0 | $518,300 |
| 2022 | $6,367 | $532,600 | $0 | $532,600 |
| 2021 | $5,587 | $417,200 | $0 | $417,200 |
| 2020 | $5,572 | $408,000 | $0 | $408,000 |
| 2019 | $4,665 | $375,100 | $0 | $375,100 |
| 2018 | $3,943 | $318,200 | $0 | $318,200 |
| 2017 | $3,974 | $315,500 | $0 | $315,500 |
| 2016 | $3,211 | $299,300 | $0 | $299,300 |
| 2015 | $3,264 | $279,700 | $0 | $279,700 |
| 2014 | $3,251 | $243,266 | $0 | $0 |
Property History
| Date | Event | Price | List to Sale | Price per Sq Ft | Prior Sale |
|---|---|---|---|---|---|
| 10/08/2025 10/08/25 | For Sale | $575,000 | +8.5% | $352 / Sq Ft | |
| 12/20/2019 12/20/19 | Sold | $530,000 | -1.8% | $324 / Sq Ft | View Prior Sale |
| 11/23/2019 11/23/19 | Pending | -- | -- | -- | |
| 10/22/2019 10/22/19 | For Sale | $539,800 | -- | $330 / Sq Ft |
Purchase History
| Date | Type | Sale Price | Title Company |
|---|---|---|---|
| Warranty Deed | $530,000 | Attorney | |
| Interfamily Deed Transfer | -- | Attorney | |
| Deed | $100 | -- | |
| Warranty Deed | $515,000 | Riddelltitle & Escrow Llc | |
| Interfamily Deed Transfer | -- | Riddell Title & Escrow Llc | |
| Warranty Deed | -- | -- | |
| Warranty Deed | -- | -- |
Source: Stellar MLS
MLS Number: A4667758
APN: 0126-10-1033
- 1532 Pelican Point Dr Unit BA139
- 1603 Bayhouse Point Dr Unit BA212
- 1609 Bayhouse Point Dr Unit 228
- 1526 Pelican Point Dr Unit 146
- 1703 Pelican Cove Rd Unit GL455
- 1520 Pelican Point Dr Unit BA251
- 1518 Pelican Point Dr Unit 257
- 1627 Boathouse Cir Unit HA127
- 1621 Boathouse Cir Unit HA220
- 1601 Pelican Point Dr Unit HA209
- 1621 Boathouse Cir Unit HA125
- 1709 Pelican Cove Rd Unit GL445
- 1660 Livingstone St
- 1704 Pelican Cove Rd Unit T138
- 1711 Pelican Cove Rd Unit GL443
- 1519 Pelican Point Dr Unit 292
- 1508 Pelican Cove Rd Unit GR230
- 1508 Pelican Cove Rd Unit GR233
- 1512 Pelican Cove Rd Unit GR239
- 1508 Pelican Cove Rd Unit GR231
- 1601 Bayhouse Point Dr Unit 201
- 1601 Bayhouse Point Dr Unit 206
- 1617 Bayhouse Ct Unit BA221
- 1609 Bayhouse Point Dr Unit 130
- 1526 Pelican Point Dr Unit 243
- 1526 Pelican Point Dr Unit 144
- 1520 Pelican Point Dr Unit BA153
- 1707 Pelican Cove Rd Unit GL451
- 1649 Livingstone St
- 1627 Boathouse Cir Unit HA230
- 1601 Pelican Point Dr Unit 215
- 1700 Glenhouse Dr Unit GL305
- 1712 Glenhouse Dr Unit GL418
- 1716 Glenhouse Dr Unit GL421
- 1716 Glenhouse Dr Unit GL323
- 1716 Glenhouse Dr Unit GL324
- 1716 Glenhouse Dr Unit GL320
- 1608 Bayhouse Point Dr Unit 304
- 1516 Pelican Cove Rd Unit GR144
- 1709 Pelican Cove Rd Unit GL349
