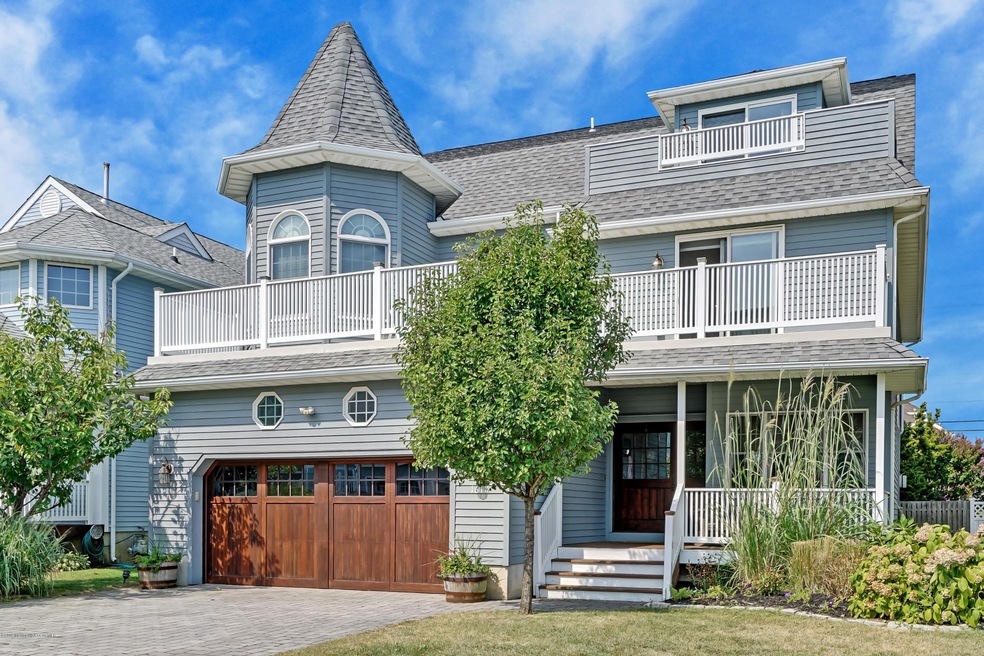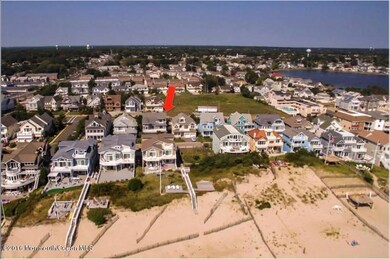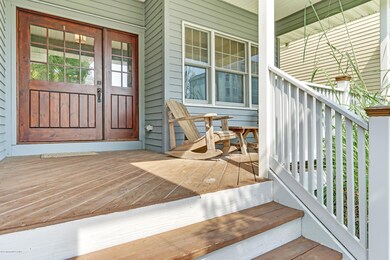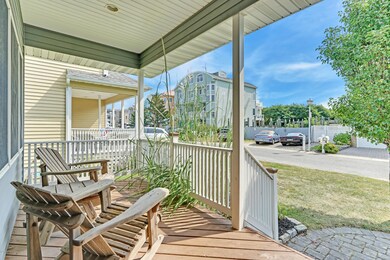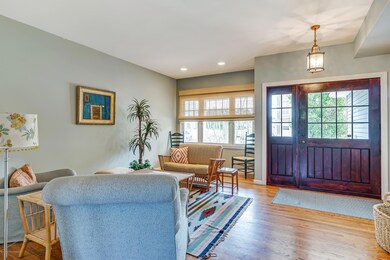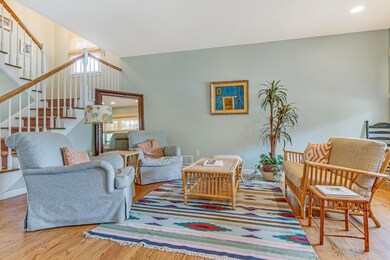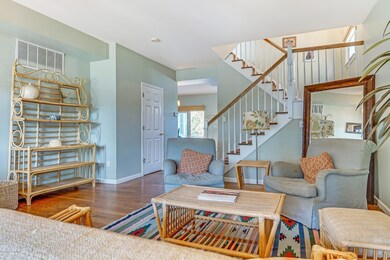
1617 Beacon Ln Point Pleasant Beach, NJ 08742
Point Pleasant Beach NeighborhoodHighlights
- Beach Front
- Community Beach Access
- Oceanside
- G Harold Antrim Elementary School Rated A-
- Heated In Ground Pool
- New Kitchen
About This Home
As of March 2025If you’ve been waiting for the perfect beach retreat, built with a focus on entertaining & accommodating plenty of people in style, look no further. Starting with the location, this home is situated on a quiet lane of similarly magnificent homes. It is an idyllic oasis from the hustle & bustle of the Jersey Shore. Enjoy the private beach association practically at your doorstep. Walk to several restaurants & shops nearby. Once inside this huge Victorian, you’ll see how easy entertaining can be with the gourmet kitchen featuring 3 refrigerators, 3 dishwashers, a Viking range, wine cooler & lots of cabinet, countertop & pantry space. The kitchen, living & dining areas overlook a private deck & patio area with heated pool. Upstairs, there is room for everyone with 5 bedrooms, 3.5 baths, massive master suite, ocean view decks and a huge playroom. The large windows and sliders invite the ocean breezes throughout. The long list of additional features include 2 gas fireplaces, large convenient laundry room, oversized 2 car garage and mature landscaping. Don't let this exceptional property get away!
Last Agent to Sell the Property
Michele Jasionowski
RE/MAX Bay Point Realtors License #0230364 Listed on: 03/15/2016
Last Buyer's Agent
Amy Peak Jengo
Weichert Realtors-Ocean
Home Details
Home Type
- Single Family
Est. Annual Taxes
- $16,313
Year Built
- Built in 2000
Lot Details
- Lot Dimensions are 50 x 120
- Beach Front
- Cul-De-Sac
- Street terminates at a dead end
- Fenced
HOA Fees
- $150 Monthly HOA Fees
Parking
- 2 Car Attached Garage
- Oversized Parking
- Parking Storage or Cabinetry
- Double-Wide Driveway
- Paver Block
Home Design
- Victorian Architecture
- Shingle Roof
- Clap Board Siding
- Cedar Siding
- Clapboard
- Cedar
Interior Spaces
- 2-Story Property
- Central Vacuum
- Ceiling Fan
- 2 Fireplaces
- Gas Fireplace
- Sliding Doors
- Family Room
- Sitting Room
- Living Room
- Dining Room
- Den
- Recreation Room
- Bonus Room
- Utility Room
- Water Views
- Crawl Space
- Pull Down Stairs to Attic
- Home Security System
Kitchen
- New Kitchen
- Eat-In Kitchen
- Microwave
- Dishwasher
- Kitchen Island
- Granite Countertops
Flooring
- Wood
- Ceramic Tile
Bedrooms and Bathrooms
- 5 Bedrooms
- Fireplace in Primary Bedroom
- Primary bedroom located on second floor
- Walk-In Closet
- Primary Bathroom is a Full Bathroom
- Dual Vanity Sinks in Primary Bathroom
- Whirlpool Bathtub
- Primary Bathroom includes a Walk-In Shower
Laundry
- Laundry Room
- Dryer
- Washer
Pool
- Heated In Ground Pool
- Outdoor Pool
Outdoor Features
- Oceanside
- Balcony
- Deck
- Patio
- Exterior Lighting
- Outdoor Storage
Schools
- Antrim Elementary School
- Memorial Middle School
Utilities
- Zoned Heating and Cooling
- Heating System Uses Natural Gas
- Natural Gas Water Heater
Listing and Financial Details
- Exclusions: Personal items
- Assessor Parcel Number 26-00179-03-00005-12
Community Details
Recreation
- Community Beach Access
- Beach
Ownership History
Purchase Details
Purchase Details
Home Financials for this Owner
Home Financials are based on the most recent Mortgage that was taken out on this home.Purchase Details
Home Financials for this Owner
Home Financials are based on the most recent Mortgage that was taken out on this home.Purchase Details
Home Financials for this Owner
Home Financials are based on the most recent Mortgage that was taken out on this home.Similar Homes in the area
Home Values in the Area
Average Home Value in this Area
Purchase History
| Date | Type | Sale Price | Title Company |
|---|---|---|---|
| Deed | $2,900,000 | Anchor Title | |
| Deed | $2,900,000 | Anchor Title | |
| Deed | $1,240,000 | -- | |
| Deed | $845,000 | -- | |
| Deed | $845,000 | -- | |
| Deed | $668,110 | -- |
Mortgage History
| Date | Status | Loan Amount | Loan Type |
|---|---|---|---|
| Previous Owner | -- | No Value Available | |
| Previous Owner | $325,000 | New Conventional | |
| Previous Owner | $250,000 | Credit Line Revolving | |
| Previous Owner | $525,000 | No Value Available | |
| Previous Owner | $662,368 | No Value Available |
Property History
| Date | Event | Price | Change | Sq Ft Price |
|---|---|---|---|---|
| 03/25/2025 03/25/25 | Sold | $2,900,000 | 0.0% | $725 / Sq Ft |
| 09/23/2024 09/23/24 | Pending | -- | -- | -- |
| 08/28/2024 08/28/24 | For Sale | $2,900,000 | +133.9% | $725 / Sq Ft |
| 04/15/2016 04/15/16 | Sold | $1,240,000 | -- | -- |
Tax History Compared to Growth
Tax History
| Year | Tax Paid | Tax Assessment Tax Assessment Total Assessment is a certain percentage of the fair market value that is determined by local assessors to be the total taxable value of land and additions on the property. | Land | Improvement |
|---|---|---|---|---|
| 2024 | $18,381 | $1,103,300 | $587,000 | $516,300 |
| 2023 | $17,712 | $1,103,300 | $587,000 | $516,300 |
| 2022 | $17,712 | $1,094,000 | $587,000 | $507,000 |
| 2021 | $17,318 | $1,094,000 | $587,000 | $507,000 |
| 2020 | $17,170 | $1,086,000 | $587,000 | $499,000 |
| 2019 | $16,887 | $1,083,200 | $587,000 | $496,200 |
| 2018 | $16,627 | $1,083,200 | $587,000 | $496,200 |
| 2017 | $16,367 | $1,083,200 | $587,000 | $496,200 |
| 2016 | $16,443 | $1,083,200 | $587,000 | $496,200 |
| 2015 | $16,313 | $1,083,200 | $587,000 | $496,200 |
| 2014 | $16,237 | $1,083,200 | $587,000 | $496,200 |
Agents Affiliated with this Home
-
R
Seller's Agent in 2025
Ray Albanese
RE/MAX
-
J
Buyer's Agent in 2025
Jamie Ferro
Childers Sotheby's Intl Realty
-
M
Seller's Agent in 2016
Michele Jasionowski
RE/MAX
-
A
Buyer's Agent in 2016
Amy Peak Jengo
Weichert Realtors-Ocean
Map
Source: MOREMLS (Monmouth Ocean Regional REALTORS®)
MLS Number: 21600890
APN: 26-00179-03-00005-12
- 1615 Ocean Ave
- 1611 Ocean Ave N
- 1604 Lake Ave
- 310 Maryland Ave Unit 11
- 88 Osborne Ave
- 1608 East St
- 104 Osborne Ave
- 100 Morrison Ave
- 1507 Saint Louis Ave
- 1322 Ocean Ave
- 417 Carter Ave
- 604 Ocean Rd
- 1216 Wilmington St
- 340 Main Ave
- 409 East Ave
- 118 New York Ave
- 425 East Ave
- 50 Bridge Ave
- 1008 Ocean Ave N
- 113 New Jersey Ave
