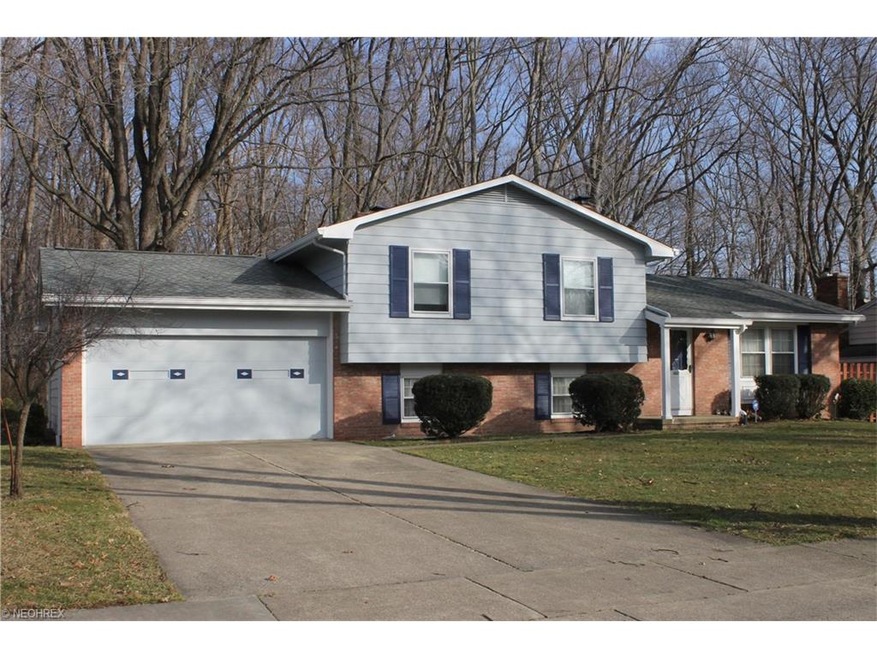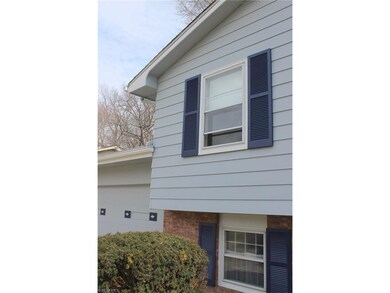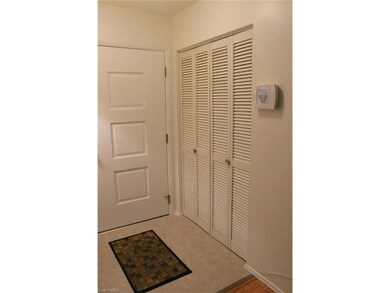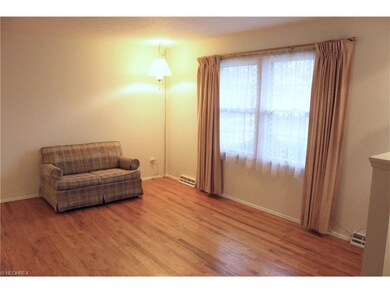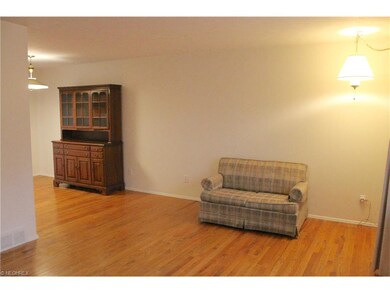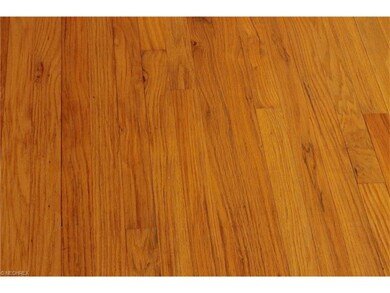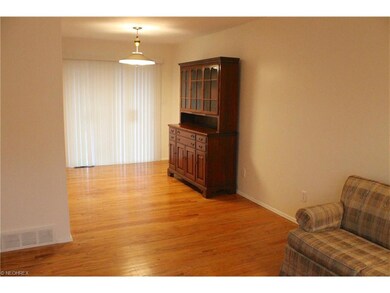
1617 Chadwick Rd Kent, OH 44240
Franklin NeighborhoodHighlights
- View of Trees or Woods
- 1 Fireplace
- Patio
- Wooded Lot
- 2 Car Attached Garage
- Community Playground
About This Home
As of October 2021Would you enjoy owning a home with natural surroundings & parks with a small amount of personal green space maintenance? AND all in a quiet & convenient location? At 1617 Chadwick, you'll experience a private feel on a quiet cul-de-sac street in close proximity to KSU and I-76. The house sits on a flat .25 acre lot, with lots of mature trees and backs up to a large wooded area. TWO neighborhood park entrances (Highland & Chadwick) are both within viewing distance of the property. Enjoy basketball, volleyball, playground, more! (see pictures) This beautiful & well-loved 4-level split has had an amazing facelift the last two years! With nearly 1800 Sq. Ft, the home boasts original hardwood in 3 of the 4 beds, living and dining rooms! BUT you must SEE all the "new" for yourself... Both full baths beautifully updated in 2015 with ceramic, vanities, etc! Kitchen also w/ new sink & countertop, ceramic floor. Carpeting in 4th BR & in spacious family room installed this year as well! New sliding patio door (2015). MECHANICALLY SPEAKING, new owners will benefit from newer furnace & central AC (2014), electric service and panel (2014), roof and gutters (2010)! Both the exterior & interior were COMPLETELY freshened with New Paint in Fall 2015. Both Chimneys have even been rebuilt, an often overlooked maintenance item! The new owner has much "new" to enjoy with this Beauty! Basement freezer included (condition unknown). Full list of all improvements available.
Last Agent to Sell the Property
EXP Realty, LLC. License #2005004468 Listed on: 03/11/2016

Home Details
Home Type
- Single Family
Est. Annual Taxes
- $3,315
Year Built
- Built in 1968
Lot Details
- 10,454 Sq Ft Lot
- Lot Dimensions are 80x130
- Street terminates at a dead end
- West Facing Home
- Property is Fully Fenced
- Wooded Lot
Home Design
- Split Level Home
- Brick Exterior Construction
- Asphalt Roof
Interior Spaces
- 1,728 Sq Ft Home
- 3-Story Property
- 1 Fireplace
- Views of Woods
- Partial Basement
- Freezer
Bedrooms and Bathrooms
- 4 Bedrooms
- 2 Full Bathrooms
Home Security
- Home Security System
- Fire and Smoke Detector
Parking
- 2 Car Attached Garage
- Garage Door Opener
Outdoor Features
- Patio
Utilities
- Forced Air Heating and Cooling System
- Heating System Uses Gas
Listing and Financial Details
- Assessor Parcel Number 17-005-20-00-039-000
Community Details
Overview
- University Highlands Community
Recreation
- Community Playground
- Park
Ownership History
Purchase Details
Home Financials for this Owner
Home Financials are based on the most recent Mortgage that was taken out on this home.Purchase Details
Home Financials for this Owner
Home Financials are based on the most recent Mortgage that was taken out on this home.Purchase Details
Similar Homes in Kent, OH
Home Values in the Area
Average Home Value in this Area
Purchase History
| Date | Type | Sale Price | Title Company |
|---|---|---|---|
| Warranty Deed | $245,000 | American Title | |
| Warranty Deed | $150,000 | None Available | |
| Deed | -- | -- |
Mortgage History
| Date | Status | Loan Amount | Loan Type |
|---|---|---|---|
| Open | $196,000 | New Conventional | |
| Previous Owner | $142,000 | New Conventional | |
| Previous Owner | $142,500 | New Conventional | |
| Previous Owner | $20,000 | Credit Line Revolving |
Property History
| Date | Event | Price | Change | Sq Ft Price |
|---|---|---|---|---|
| 10/19/2021 10/19/21 | Sold | $245,000 | +6.5% | $142 / Sq Ft |
| 09/14/2021 09/14/21 | Pending | -- | -- | -- |
| 09/13/2021 09/13/21 | For Sale | $230,000 | +53.3% | $133 / Sq Ft |
| 05/04/2016 05/04/16 | Sold | $150,000 | -3.2% | $87 / Sq Ft |
| 03/16/2016 03/16/16 | Pending | -- | -- | -- |
| 03/11/2016 03/11/16 | For Sale | $154,900 | -- | $90 / Sq Ft |
Tax History Compared to Growth
Tax History
| Year | Tax Paid | Tax Assessment Tax Assessment Total Assessment is a certain percentage of the fair market value that is determined by local assessors to be the total taxable value of land and additions on the property. | Land | Improvement |
|---|---|---|---|---|
| 2024 | $3,847 | $85,830 | $12,220 | $73,610 |
| 2023 | $3,732 | $67,590 | $12,640 | $54,950 |
| 2022 | $3,729 | $67,590 | $12,640 | $54,950 |
| 2021 | $3,737 | $67,590 | $12,640 | $54,950 |
| 2020 | $3,324 | $53,660 | $12,640 | $41,020 |
| 2019 | $3,323 | $53,660 | $12,640 | $41,020 |
| 2018 | $3,231 | $48,270 | $14,320 | $33,950 |
| 2017 | $3,231 | $48,270 | $14,320 | $33,950 |
| 2016 | $3,315 | $48,270 | $14,320 | $33,950 |
| 2015 | $3,316 | $48,270 | $14,320 | $33,950 |
| 2014 | $2,596 | $46,980 | $14,320 | $32,660 |
| 2013 | $2,578 | $46,980 | $14,320 | $32,660 |
Agents Affiliated with this Home
-
Debbie Clark

Seller's Agent in 2021
Debbie Clark
RE/MAX
(330) 703-0146
1 in this area
115 Total Sales
-
Lisa Donatelli

Buyer's Agent in 2021
Lisa Donatelli
Keller Williams Chervenic Rlty
(330) 715-4892
2 in this area
106 Total Sales
-
Mike McClure

Seller's Agent in 2016
Mike McClure
EXP Realty, LLC.
(330) 475-6828
11 in this area
120 Total Sales
Map
Source: MLS Now
MLS Number: 3787697
APN: 17-005-20-00-039-000
- 320 Bowman Dr
- 1224 Cedar Ridge Rd
- 1228 Cedar Ridge Rd
- 1205 Cedar Ridge Rd
- 1236 Cedar Ridge Rd
- 980 S Lincoln St Unit D8
- 974 S Lincoln St Unit D5
- 968 S Lincoln St Unit D2
- 1663 Olympus Dr Unit 14
- 1575 Artemis Dr
- 138 E School St
- 220 E Elm St
- 487 Marigold Ln
- Nassau Cove - Slab Plan at Woodland Reserve
- Nassau Cove - Full Basement Plan at Woodland Reserve
- 0 S Water St
- V/L Sherman Rd
- 1561 Whitehall Blvd
- 1531 Whitehall Blvd
- 1523 Whitehall Blvd
